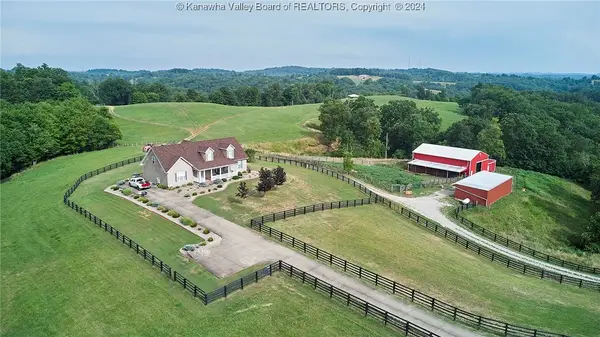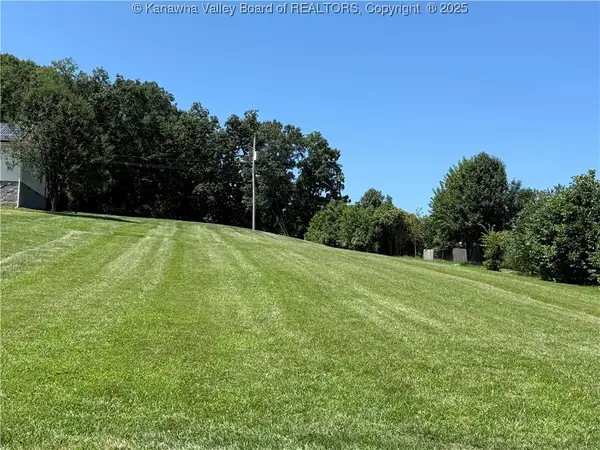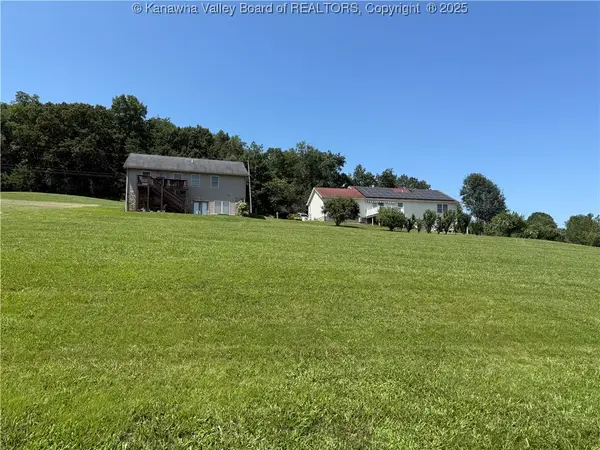279 South Forty Drive, Evans, WV 25241
Local realty services provided by:ERA Town & Country Real Estate, Broker
279 South Forty Drive,Evans, WV 25241
$949,900
- 4 Beds
- 7 Baths
- 8,414 sq. ft.
- Single family
- Active
Listed by: betty p. sargent, amber midkiff
Office: old colony, realtors of htgn
MLS#:279702
Source:WV_KVBOR
Price summary
- Price:$949,900
- Price per sq. ft.:$112.9
About this home
Welcome to this stunning all brick 1.5 story home, perfectly designed for luxury and comfort. Beautiful HW floors throughout, this spacious residence offers 2 owner's suites on the main floor. All 4BRs come with their own private baths. The heart of the home is an awesome chef's kitchen, complete with a large breakfast area and an expansive formal dining room perfect for entertaining. The open floor concept creates a seamless flow between the living spaces, highlighted by a gorgeous stone WB fireplace. Enjoy plenty of natural light and views of your beautiful 6 acre property from the large sunroom & screened porch. Car enthusiasts will appreciate the massive 4 car garage and the unfinished basement that could easily accommodate 8-10 cars! Unbelievable storage options and a large attic space ready to be finished, offering potential for even more living area. Conveniently located very close to I-77, this home combines privacy with accessibility. All this can be yours for $999,995.
Contact an agent
Home facts
- Year built:2016
- Listing ID #:279702
- Added:127 day(s) ago
- Updated:December 17, 2025 at 08:24 PM
Rooms and interior
- Bedrooms:4
- Total bathrooms:7
- Full bathrooms:5
- Half bathrooms:2
- Living area:8,414 sq. ft.
Heating and cooling
- Cooling:Heat Pump
- Heating:Forced Air, Gas
Structure and exterior
- Roof:Composition, Shingle
- Year built:2016
- Building area:8,414 sq. ft.
- Lot area:6.28 Acres
Schools
- High school:Ripley
- Middle school:Ripley
- Elementary school:Evans
Utilities
- Water:Public
- Sewer:Septic Tank
Finances and disclosures
- Price:$949,900
- Price per sq. ft.:$112.9
- Tax amount:$7,272
New listings near 279 South Forty Drive
 $3,000,000Active5 beds 3 baths3,878 sq. ft.
$3,000,000Active5 beds 3 baths3,878 sq. ft.0 Route 87, Evans, WV 25214
MLS# 276383Listed by: BETTER HOMES AND GARDENS REAL ESTATE CENTRAL $85,000Active4.65 Acres
$85,000Active4.65 Acres0 Parchment Valley Road, Evans, WV 25241
MLS# 280655Listed by: DAVIS REALTY LLC $185,000Active3 beds 2 baths1,628 sq. ft.
$185,000Active3 beds 2 baths1,628 sq. ft.101 School House Drive, Evans, WV 25241
MLS# 5158808Listed by: UNITED COMMUNITY REALTY, LLC $450,000Active0 Acres
$450,000Active0 Acres625 Otterbein Lane, Ripley, WV 25241
MLS# 280325Listed by: THE AGENCY, LLC $949,900Active4 beds 7 baths
$949,900Active4 beds 7 baths269 South Forty Drive, Evans, WV 25241
MLS# 5147694Listed by: OLD COLONY OF GREATER KANAWHA VALLEY $28,000Active0 Acres
$28,000Active0 Acres61 Real Quiet Drive, Evans, WV 25241
MLS# 279659Listed by: CUNNINGHAM REALTY $28,000Active0 Acres
$28,000Active0 Acres72 Sunday Silence Drive, Evans, WV 25241
MLS# 279666Listed by: CUNNINGHAM REALTY $28,000Active0 Acres
$28,000Active0 Acres59 Real Quiet Drive, Evans, WV 25241
MLS# 279660Listed by: CUNNINGHAM REALTY $28,000Active0 Acres
$28,000Active0 Acres60 Real Quiet Drive, Evans, WV 25241
MLS# 279663Listed by: CUNNINGHAM REALTY
