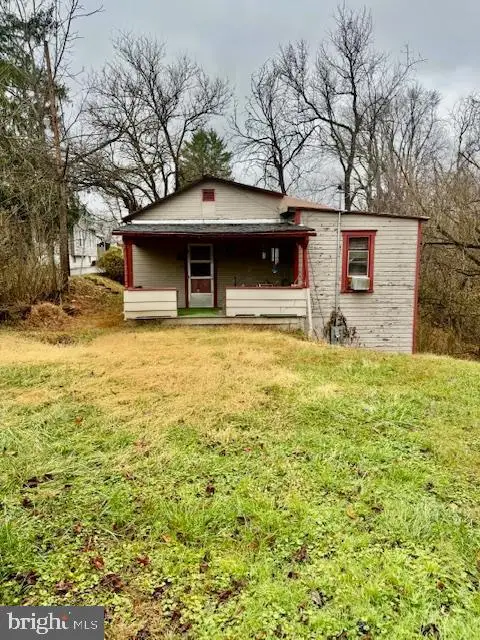1567 Mary Lou Retton Dr, Fairmont, WV 26554
Local realty services provided by:ERA Martin Associates
Listed by: barbara e swick
Office: classic properties, llc.
MLS#:WVMR2000032
Source:BRIGHTMLS
Price summary
- Price:$215,000
- Price per sq. ft.:$156.25
About this home
Check out this great home! With central location to numerous amenities, this two bedroom rancher on full walkout basement is ready for you to call it home! Take the chill off fall and make the coming holidays extra special with the beautiful brick fireplace in the living room full of natural light. The appliances all convey in the cozy eat-in kitchen! The full basement has a half bath , laundry and second kitchen, with plenty of space for a separate living area or in-law suite with level walk-out to the fenced back yard, which offers plenty of room for a play area for children and pets and a nice patio to enjoy your morning coffee.. Conveying is a nicely sized workshop/outbuilding to complete your projects or store your toys. Perfect sized deck for grilling or enjoying a fire pit in the evenings. Just off I-79 at the Whitehall exit, it's near Mon Health Hospital, Middletown Commons, Restaurants, Fuel/Convenience stores, pet grooming and a mile from the Tygart! If you're looking to downsize or buy your first home, make an appointment to view this one soon!
Contact an agent
Home facts
- Year built:1971
- Listing ID #:WVMR2000032
- Added:47 day(s) ago
- Updated:November 30, 2025 at 08:27 AM
Rooms and interior
- Bedrooms:2
- Total bathrooms:2
- Full bathrooms:2
- Living area:1,376 sq. ft.
Heating and cooling
- Cooling:Central A/C
- Heating:Baseboard - Hot Water, Hot Water, Natural Gas, Natural Gas Available, Programmable Thermostat, Zoned
Structure and exterior
- Roof:Shingle
- Year built:1971
- Building area:1,376 sq. ft.
Schools
- High school:FAIRMONT SENIOR
- Elementary school:WATSON
Utilities
- Water:Public
- Sewer:Public Sewer
Finances and disclosures
- Price:$215,000
- Price per sq. ft.:$156.25
- Tax amount:$1,201 (2025)


