105 Lackawanna Ln, Falling Waters, WV 25419
Local realty services provided by:ERA OakCrest Realty, Inc.
Listed by: carolyn young, jeffrey martin
Office: samson properties
MLS#:WVBE2044152
Source:BRIGHTMLS
Price summary
- Price:$519,900
- Price per sq. ft.:$109.41
- Monthly HOA dues:$46
About this home
Welcome to 105 Lackawanna Lane, a stunning 5-bedroom, 3.5-bath home offering more than 4,700 finished square feet in the desirable Brookfield on the Potomac community of Falling Waters. Designed for both comfort and functionality, this residence combines generous living spaces with modern amenities and a peaceful neighborhood setting.
The main level features a welcoming foyer where arched doorways lead into the dining room, living room, and kitchen, creating a graceful flow between spaces. The kitchen offers ample cabinetry, a center island, and a breakfast nook overlooking the backyard, while the adjoining family room provides a bright and open space for relaxing or entertaining, anchored by large windows that fill the home with natural light. Just off the kitchen, a large rear deck provides the perfect spot for outdoor dining and gatherings, while a lower-level patio offers additional space for enjoying the outdoors.
Upstairs, the spacious primary suite serves as a true retreat with a large walk-in closet, a full en-suite bath featuring dual vanities, a soaking tub, and a separate shower, plus an attached sitting room perfect for a home office, reading nook, or private lounge space. Three additional bedrooms share a well-appointed hall bath, while the convenient bedroom-level laundry room adds everyday ease.
The finished lower level extends the home’s living space with a large rec room, a full bath, and walk-up access to the backyard—ideal for casual entertaining, a home gym, or overnight guests.
Brookfield on the Potomac offers private river access for kayaking, fishing, and boating, along with scenic walking trails, picnic areas, and playgrounds, creating a lifestyle centered on outdoor recreation and community connection.
Ideally located just minutes from Martinsburg and Hagerstown, residents enjoy easy access to shopping, dining, and parks, with commuter routes including I-81, Route 11, and the MARC train all nearby for convenient travel throughout the region.
With its generous square footage, architectural details, and amenity-rich community, 105 Lackawanna Lane is ready to welcome you home.
Contact an agent
Home facts
- Year built:2011
- Listing ID #:WVBE2044152
- Added:86 day(s) ago
- Updated:December 25, 2025 at 08:30 AM
Rooms and interior
- Bedrooms:5
- Total bathrooms:4
- Full bathrooms:3
- Half bathrooms:1
- Living area:4,752 sq. ft.
Heating and cooling
- Cooling:Central A/C
- Heating:Electric, Heat Pump - Electric BackUp
Structure and exterior
- Roof:Architectural Shingle
- Year built:2011
- Building area:4,752 sq. ft.
- Lot area:0.56 Acres
Schools
- High school:SPRING MILLS
- Middle school:SPRING MILLS
- Elementary school:MARLOWE
Utilities
- Water:Public
- Sewer:Public Septic
Finances and disclosures
- Price:$519,900
- Price per sq. ft.:$109.41
- Tax amount:$3,217 (2025)
New listings near 105 Lackawanna Ln
- New
 $420,000Active3 beds 3 baths1,786 sq. ft.
$420,000Active3 beds 3 baths1,786 sq. ft.172 Mustang Dr, FALLING WATERS, WV 25419
MLS# WVBE2046754Listed by: PEARSON SMITH REALTY, LLC - Coming Soon
 $399,900Coming Soon3 beds 2 baths
$399,900Coming Soon3 beds 2 baths123 Headwaters Dr, FALLING WATERS, WV 25419
MLS# WVBE2046678Listed by: EXP REALTY, LLC 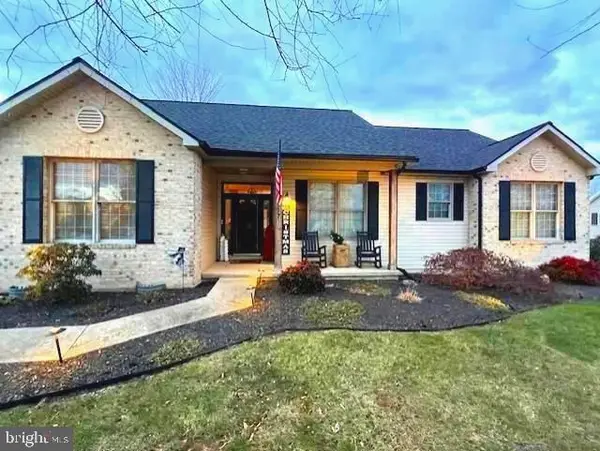 $364,900Active3 beds 2 baths1,679 sq. ft.
$364,900Active3 beds 2 baths1,679 sq. ft.117 Yale Ln, FALLING WATERS, WV 25419
MLS# WVBE2046600Listed by: LONG & FOSTER REAL ESTATE, INC.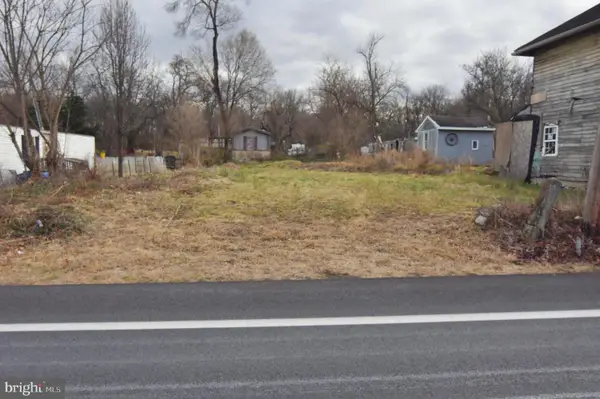 Listed by ERA$30,000Active0.13 Acres
Listed by ERA$30,000Active0.13 Acres3094 Williamsport Pike, FALLING WATERS, WV 25419
MLS# WVBE2046408Listed by: ERA OAKCREST REALTY, INC.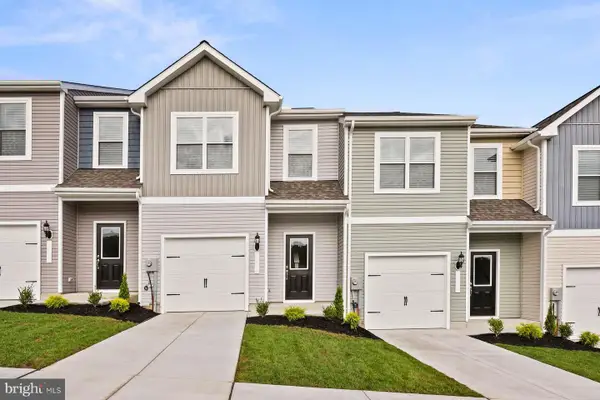 $271,900Active3 beds 3 baths1,443 sq. ft.
$271,900Active3 beds 3 baths1,443 sq. ft.25 Cranston Court, FALLING WATERS, WV 25419
MLS# WVBE2046530Listed by: LGI REALTY - WEST VIRGINIA, LLC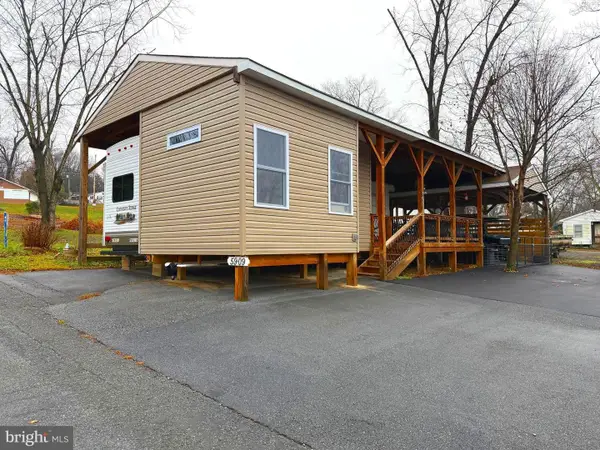 $150,000Active0 Acres
$150,000Active0 AcresBlock 59 Lot 9 & 10 Jollywood Road, FALLING WATERS, WV 25419
MLS# WVBE2046490Listed by: MOUNTAIN HOME REAL ESTATE, LLC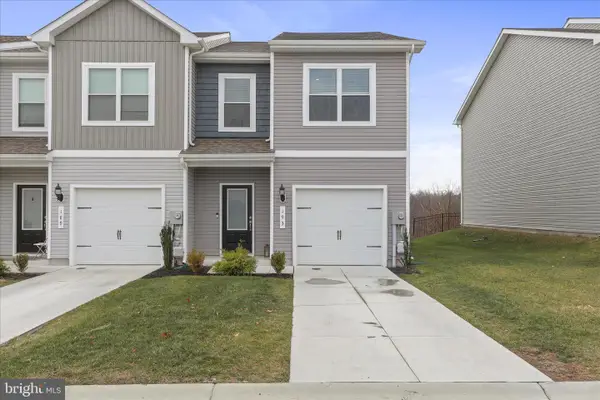 $275,000Active3 beds 3 baths1,512 sq. ft.
$275,000Active3 beds 3 baths1,512 sq. ft.193 Hampstead Blvd, FALLING WATERS, WV 25419
MLS# WVBE2046404Listed by: THE KW COLLECTIVE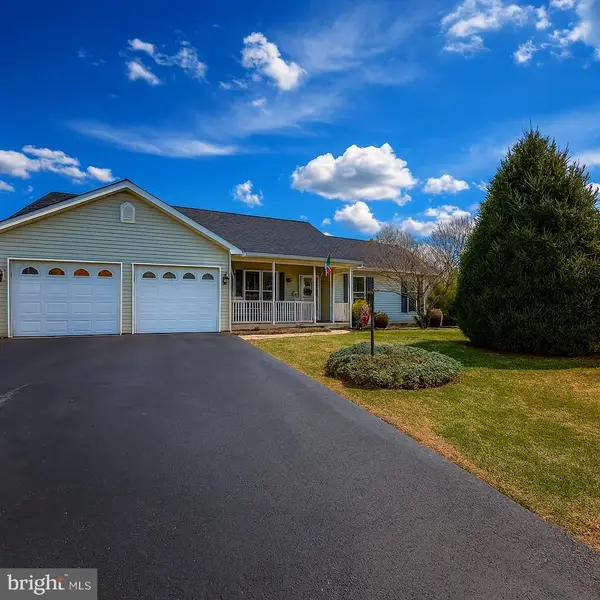 $375,000Pending3 beds 2 baths1,786 sq. ft.
$375,000Pending3 beds 2 baths1,786 sq. ft.57 Marietta Ln, FALLING WATERS, WV 25419
MLS# WVBE2046136Listed by: RE/MAX REAL ESTATE GROUP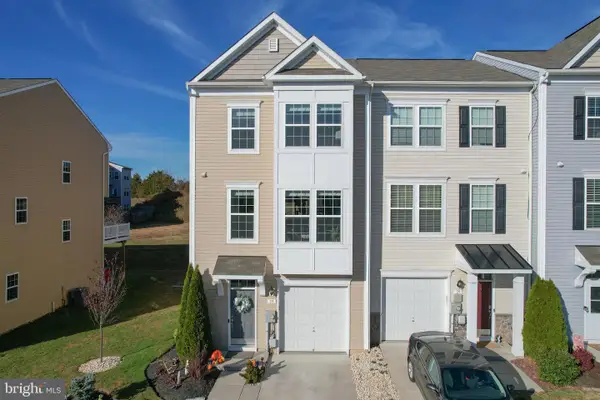 $350,000Pending3 beds 4 baths2,459 sq. ft.
$350,000Pending3 beds 4 baths2,459 sq. ft.35 Landis Ct, FALLING WATERS, WV 25419
MLS# WVBE2046140Listed by: PATH REALTY $565,000Active5 beds 4 baths4,910 sq. ft.
$565,000Active5 beds 4 baths4,910 sq. ft.227 Rippling Waters Way, FALLING WATERS, WV 25419
MLS# WVBE2046076Listed by: MARSH REALTY
