350 Ashton Dr, Falling Waters, WV 25419
Local realty services provided by:ERA Martin Associates
Listed by: marcia c coss
Office: weichert, realtors
MLS#:WVBE2044360
Source:BRIGHTMLS
Price summary
- Price:$510,000
- Price per sq. ft.:$134.71
- Monthly HOA dues:$25
About this home
NEW PRICE! Beautiful 3BR/3BA All-Brick Rambler on 2 Acres in Marlowe Woods.
This well-maintained all-brick rambler offers 3 bedrooms, 3 full baths, and a thoughtfully designed split-bedroom layout, all set on 2 private acres in the desirable Marlowe Woods community.
The welcoming entry foyer features a walk-in closet and opens to the Living/Dining room, Kitchen, and a private hall leading to the Primary Suite. The spacious Primary Suite includes a large walk-in closet with a built-in ironing center, a generous en-suite Bath with a dual-sink vanity and soaking tub and stall shower, plus direct access to both the rear deck and the family room. Two additional bedrooms and a full Hall Bath are located on the opposite side of the home for privacy and comfort.
The main living areas include a bright Living/Dining room, a cozy Family Room with a propane Fireplace and French doors to the deck, and a kitchen with a Breakfast area. There are two sets of Pocket doors on the Main Level. One between the Breakfast Area/Kitchen and the Entry Foyer, and one between the Living/Dining Room and the Family Room.
The fully finished basement offers even more living space with a built-in dry bar and Full Bath—perfect for entertaining or relaxing. A third Pocket Door to the Laundry Room offers a clean look and provides access to the Full Bath on the Lower Level.
Additional highlights include: An oversized 2-car Garage with a separate Storage Room and heater, Rear Trex deck, ideal for gatherings, a 12’ x 32’ Storage Shed, and a fully fenced Backyard, perfect for pets or play
Move-in ready and in excellent condition, this home combines classic brick charm with modern amenities in a sought-after, quiet neighborhood.
Contact an agent
Home facts
- Year built:1991
- Listing ID #:WVBE2044360
- Added:96 day(s) ago
- Updated:December 25, 2025 at 08:30 AM
Rooms and interior
- Bedrooms:3
- Total bathrooms:3
- Full bathrooms:3
- Living area:3,786 sq. ft.
Heating and cooling
- Cooling:Central A/C, Heat Pump(s)
- Heating:Electric, Heat Pump(s)
Structure and exterior
- Roof:Shingle
- Year built:1991
- Building area:3,786 sq. ft.
- Lot area:2.03 Acres
Schools
- High school:SPRING MILLS
- Middle school:SPRING MILLS
- Elementary school:MARLOWE
Utilities
- Water:Well
- Sewer:Septic Exists
Finances and disclosures
- Price:$510,000
- Price per sq. ft.:$134.71
- Tax amount:$2,928 (2025)
New listings near 350 Ashton Dr
- New
 $420,000Active3 beds 3 baths1,786 sq. ft.
$420,000Active3 beds 3 baths1,786 sq. ft.172 Mustang Dr, FALLING WATERS, WV 25419
MLS# WVBE2046754Listed by: PEARSON SMITH REALTY, LLC - Coming Soon
 $399,900Coming Soon3 beds 2 baths
$399,900Coming Soon3 beds 2 baths123 Headwaters Dr, FALLING WATERS, WV 25419
MLS# WVBE2046678Listed by: EXP REALTY, LLC 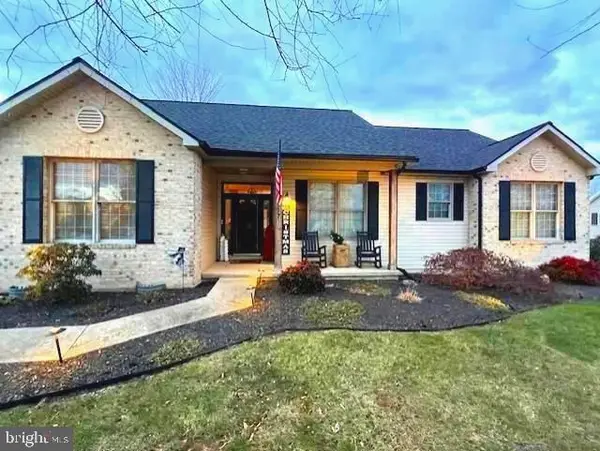 $364,900Active3 beds 2 baths1,679 sq. ft.
$364,900Active3 beds 2 baths1,679 sq. ft.117 Yale Ln, FALLING WATERS, WV 25419
MLS# WVBE2046600Listed by: LONG & FOSTER REAL ESTATE, INC.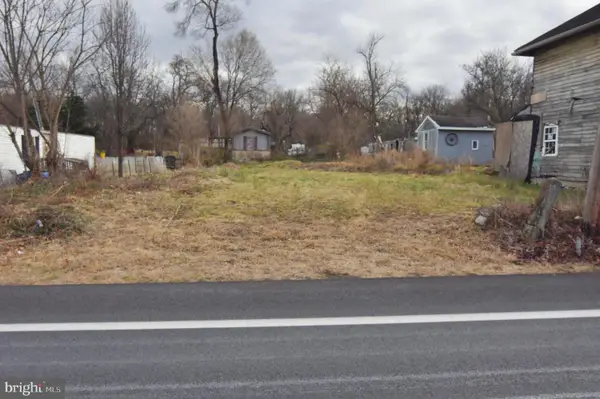 Listed by ERA$30,000Active0.13 Acres
Listed by ERA$30,000Active0.13 Acres3094 Williamsport Pike, FALLING WATERS, WV 25419
MLS# WVBE2046408Listed by: ERA OAKCREST REALTY, INC.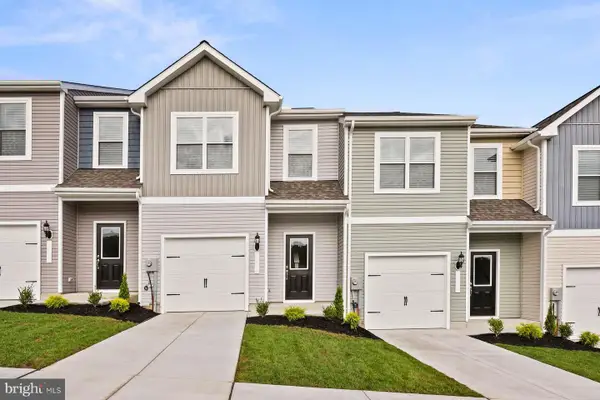 $271,900Active3 beds 3 baths1,443 sq. ft.
$271,900Active3 beds 3 baths1,443 sq. ft.25 Cranston Court, FALLING WATERS, WV 25419
MLS# WVBE2046530Listed by: LGI REALTY - WEST VIRGINIA, LLC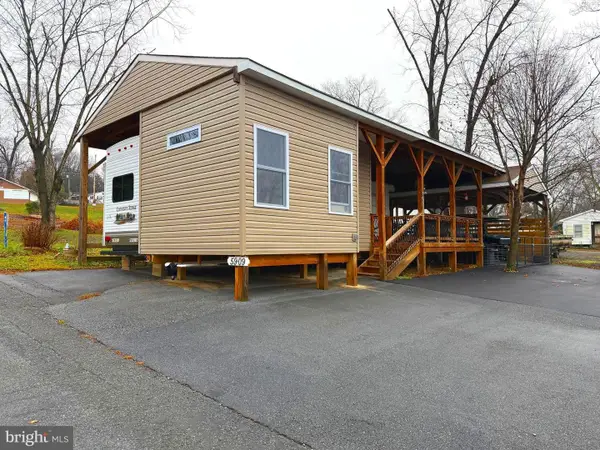 $150,000Active0 Acres
$150,000Active0 AcresBlock 59 Lot 9 & 10 Jollywood Road, FALLING WATERS, WV 25419
MLS# WVBE2046490Listed by: MOUNTAIN HOME REAL ESTATE, LLC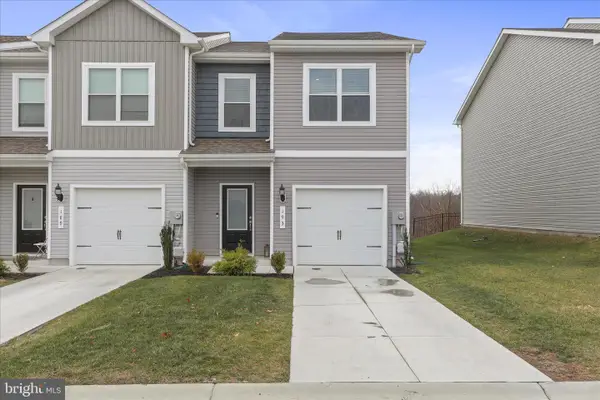 $275,000Active3 beds 3 baths1,512 sq. ft.
$275,000Active3 beds 3 baths1,512 sq. ft.193 Hampstead Blvd, FALLING WATERS, WV 25419
MLS# WVBE2046404Listed by: THE KW COLLECTIVE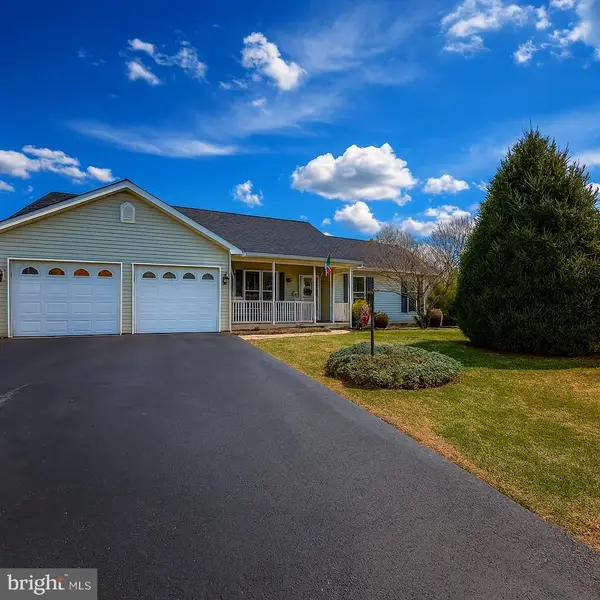 $375,000Pending3 beds 2 baths1,786 sq. ft.
$375,000Pending3 beds 2 baths1,786 sq. ft.57 Marietta Ln, FALLING WATERS, WV 25419
MLS# WVBE2046136Listed by: RE/MAX REAL ESTATE GROUP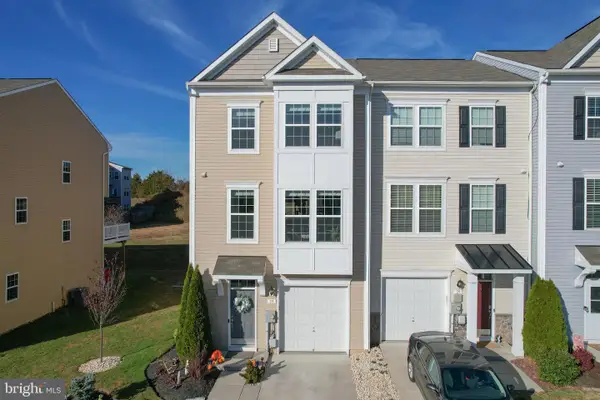 $350,000Pending3 beds 4 baths2,459 sq. ft.
$350,000Pending3 beds 4 baths2,459 sq. ft.35 Landis Ct, FALLING WATERS, WV 25419
MLS# WVBE2046140Listed by: PATH REALTY $565,000Active5 beds 4 baths4,910 sq. ft.
$565,000Active5 beds 4 baths4,910 sq. ft.227 Rippling Waters Way, FALLING WATERS, WV 25419
MLS# WVBE2046076Listed by: MARSH REALTY
