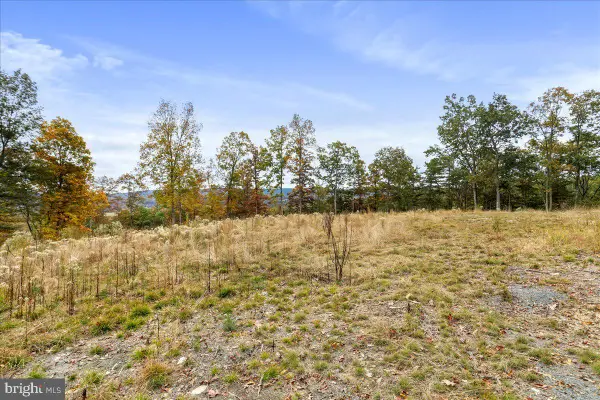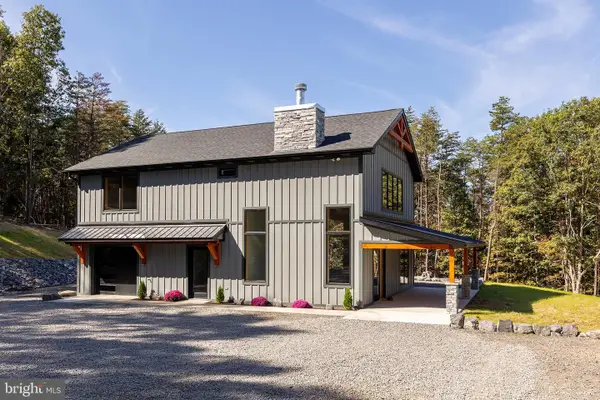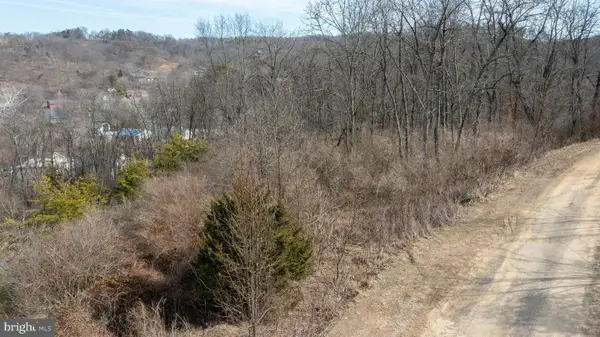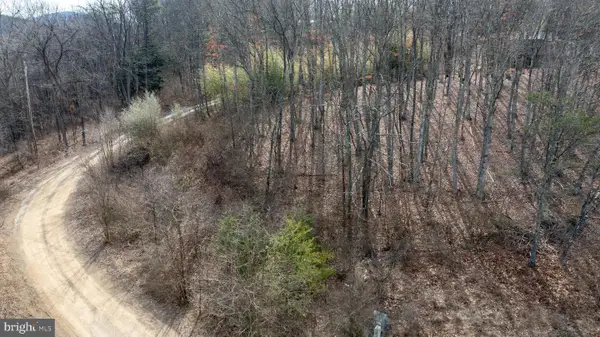10912 Frankfort Hwy, Fort Ashby, WV 26719
Local realty services provided by:ERA Liberty Realty
10912 Frankfort Hwy,Fort Ashby, WV 26719
$275,000
- 3 Beds
- 2 Baths
- 1,568 sq. ft.
- Single family
- Pending
Listed by: cheyenne ganoe
Office: coldwell banker premier
MLS#:WVMI2003716
Source:BRIGHTMLS
Price summary
- Price:$275,000
- Price per sq. ft.:$175.38
About this home
Nestled on a spacious 0.75-acre lot, this charming Craftsman-style home offers timeless character blended with modern convenience. Built in 1960, the home has been thoughtfully maintained and updated, providing a warm and inviting atmosphere ideal for comfortable living. The main level features a large, functional kitchen with ample counter space and an adjacent dining area—perfect for family gatherings. Also located on the main floor is the primary bedroom and full bath for easy accessibility. Upstairs, you’ll find two additional bedrooms and a full bathroom, complete with a jacuzzi tub for a relaxing retreat. The basement offers generous storage and endless potential—ideal for a home gym, workshop, or additional living space. The detached garage accommodates three vehicles and includes partially framed space above, with plumbing layout already planned—ideal for an in-law suite, guest space, or future rental unit. Enjoy a beautifully landscaped yard with ample room for outdoor activities, gardening, or simply soaking in the peaceful surroundings. This home perfectly combines classic craftsmanship with modern possibilities, offering a unique opportunity to create the lifestyle you’ve been dreaming of. Don’t wait—schedule your private tour today and discover all the potential this exceptional property has to offer!
** New hot water tank was recently installed and the A/C unit was also fully serviced as well!
Contact an agent
Home facts
- Year built:1960
- Listing ID #:WVMI2003716
- Added:75 day(s) ago
- Updated:November 16, 2025 at 08:28 AM
Rooms and interior
- Bedrooms:3
- Total bathrooms:2
- Full bathrooms:2
- Living area:1,568 sq. ft.
Heating and cooling
- Cooling:Central A/C
- Heating:Baseboard - Electric, Central, Electric, Oil
Structure and exterior
- Year built:1960
- Building area:1,568 sq. ft.
- Lot area:0.75 Acres
Schools
- High school:FRANKFORT
Utilities
- Water:Public
- Sewer:Public Sewer
Finances and disclosures
- Price:$275,000
- Price per sq. ft.:$175.38
- Tax amount:$743 (2022)
New listings near 10912 Frankfort Hwy
 $289,000Pending4 beds 3 baths3,099 sq. ft.
$289,000Pending4 beds 3 baths3,099 sq. ft.144 Mark St, FORT ASHBY, WV 26719
MLS# WVMI2003838Listed by: COLDWELL BANKER HOME TOWN REALTY $309,900Active3 beds 3 baths2,184 sq. ft.
$309,900Active3 beds 3 baths2,184 sq. ft.262 Windover Dr, FORT ASHBY, WV 26719
MLS# WVMI2003812Listed by: THE AMERICAN REAL ESTATE CO. $59,200Active2.02 Acres
$59,200Active2.02 AcresLot 5 Evansdale Addition- Jason Lane, FORT ASHBY, WV 26719
MLS# WVMI2003810Listed by: PEARSON SMITH REALTY, LLC $89,000Pending1 beds 1 baths812 sq. ft.
$89,000Pending1 beds 1 baths812 sq. ft.135 Mark St, FORT ASHBY, WV 26719
MLS# WVMI2003808Listed by: SAMSON PROPERTIES $725,000Active3 beds 3 baths1,760 sq. ft.
$725,000Active3 beds 3 baths1,760 sq. ft.102 Bluffs Ridge Rd, FORT ASHBY, WV 26719
MLS# WVMI2003792Listed by: WEST VIRGINIA LAND & HOME REALTY $314,900Active3 beds 3 baths1,792 sq. ft.
$314,900Active3 beds 3 baths1,792 sq. ft.52 S Easy St, FORT ASHBY, WV 26719
MLS# WVMI2003740Listed by: MOUNTAINSIDE HOME REALTY $188,900Active3 beds 3 baths2,485 sq. ft.
$188,900Active3 beds 3 baths2,485 sq. ft.86 Fort Ashby Cemetery Rd, FORT ASHBY, WV 26719
MLS# WVMI2003592Listed by: THE MIKE HAYWOOD GROUP $19,900Active0.53 Acres
$19,900Active0.53 AcresLot 45 Ashby Crest Estates, FORT ASHBY, WV 26719
MLS# WVMI2003222Listed by: MOUNTAINSIDE HOME REALTY $19,900Pending0.54 Acres
$19,900Pending0.54 AcresLot 44 Ashby Crest Estates, FORT ASHBY, WV 26719
MLS# WVMI2003220Listed by: MOUNTAINSIDE HOME REALTY
