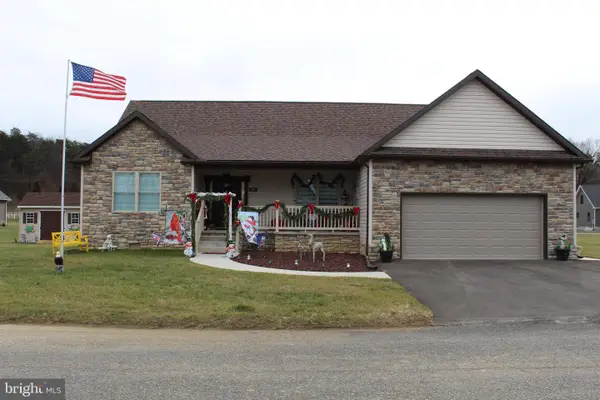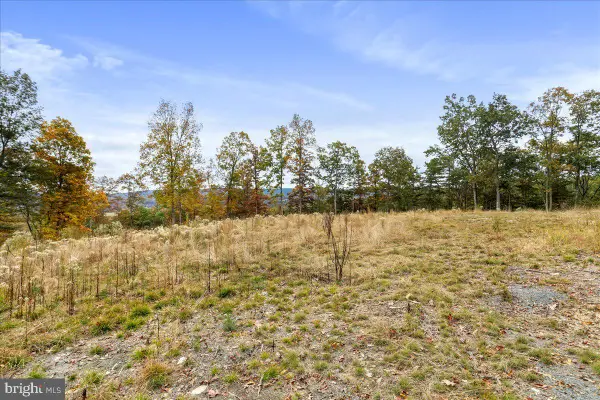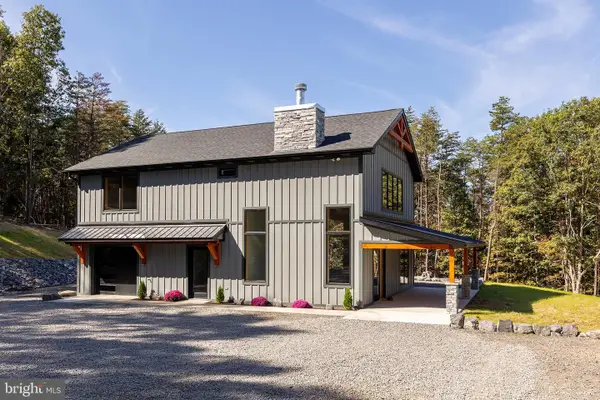79 Leon Dr, Fort Ashby, WV 26719
Local realty services provided by:O'BRIEN REALTY ERA POWERED
79 Leon Dr,Fort Ashby, WV 26719
$274,900
- 3 Beds
- 3 Baths
- 3,164 sq. ft.
- Single family
- Pending
Listed by: robert l delsignore, eric matthew riggleman
Office: coldwell banker home town realty
MLS#:WVMI2003860
Source:BRIGHTMLS
Price summary
- Price:$274,900
- Price per sq. ft.:$86.88
- Monthly HOA dues:$18
About this home
79 Leon Drive in Fort Ashby, WV is a practical and well-built residence offering over 2000 square feet of living space with a comfortable layout that includes three spacious bedrooms and two full bathrooms. Built in 1973, it features the solid character and durability of a brick exterior, complemented by a finished basement that adds valuable additional living or recreation space. A fireplace creates a cozy focal point inside, while the attached garage provides everyday convenient parking and storage. The property features a large in-ground pool complete with a fun, built-in slide, perfect for summer entertainment and family enjoyment. This property offers privacy, outdoor potential, and a peaceful setting within the small, close-knit community of Fort Ashby. Its size and well-maintained structure give it strong long-term value for homeowners or investors seeking a comfortable residence in the beautiful mountains of West Virginia.
Contact an agent
Home facts
- Year built:1973
- Listing ID #:WVMI2003860
- Added:44 day(s) ago
- Updated:January 01, 2026 at 08:58 AM
Rooms and interior
- Bedrooms:3
- Total bathrooms:3
- Full bathrooms:2
- Half bathrooms:1
- Living area:3,164 sq. ft.
Heating and cooling
- Cooling:Central A/C
- Heating:Baseboard - Electric, Electric
Structure and exterior
- Roof:Shingle
- Year built:1973
- Building area:3,164 sq. ft.
- Lot area:0.37 Acres
Utilities
- Water:Public
- Sewer:Public Sewer
Finances and disclosures
- Price:$274,900
- Price per sq. ft.:$86.88
- Tax amount:$1,110 (2025)
New listings near 79 Leon Dr
- New
 $175,000Active2 beds 3 baths1,422 sq. ft.
$175,000Active2 beds 3 baths1,422 sq. ft.15 Dawn St, FORT ASHBY, WV 26719
MLS# WVMI2003936Listed by: MOUNTAINSIDE HOME REALTY  $450,000Active5 beds 4 baths2,367 sq. ft.
$450,000Active5 beds 4 baths2,367 sq. ft.7986 Frankfort Hwy, FORT ASHBY, WV 26719
MLS# WVMI2003914Listed by: COLDWELL BANKER HOME TOWN REALTY $425,000Active3 beds 2 baths1,800 sq. ft.
$425,000Active3 beds 2 baths1,800 sq. ft.37 W Creek Run Loop, FORT ASHBY, WV 26719
MLS# WVMI2003910Listed by: LONG & FOSTER REAL ESTATE, INC. $379,900Active4 beds 3 baths3,016 sq. ft.
$379,900Active4 beds 3 baths3,016 sq. ft.382 Ridgewood Dr, FORT ASHBY, WV 26719
MLS# WVMI2003898Listed by: LONG & FOSTER REAL ESTATE, INC. $309,900Active3 beds 3 baths2,184 sq. ft.
$309,900Active3 beds 3 baths2,184 sq. ft.262 Windover Dr, FORT ASHBY, WV 26719
MLS# WVMI2003812Listed by: THE AMERICAN REAL ESTATE CO. $59,200Active2.02 Acres
$59,200Active2.02 AcresLot 5 Evansdale Addition- Jason Lane, FORT ASHBY, WV 26719
MLS# WVMI2003810Listed by: PEARSON SMITH REALTY, LLC $89,000Pending1 beds 1 baths812 sq. ft.
$89,000Pending1 beds 1 baths812 sq. ft.135 Mark St, FORT ASHBY, WV 26719
MLS# WVMI2003808Listed by: SAMSON PROPERTIES $725,000Active3 beds 3 baths1,760 sq. ft.
$725,000Active3 beds 3 baths1,760 sq. ft.102 Bluffs Ridge Rd, FORT ASHBY, WV 26719
MLS# WVMI2003792Listed by: WEST VIRGINIA LAND & HOME REALTY $314,900Active3 beds 3 baths1,792 sq. ft.
$314,900Active3 beds 3 baths1,792 sq. ft.52 S Easy St, FORT ASHBY, WV 26719
MLS# WVMI2003740Listed by: MOUNTAINSIDE HOME REALTY
