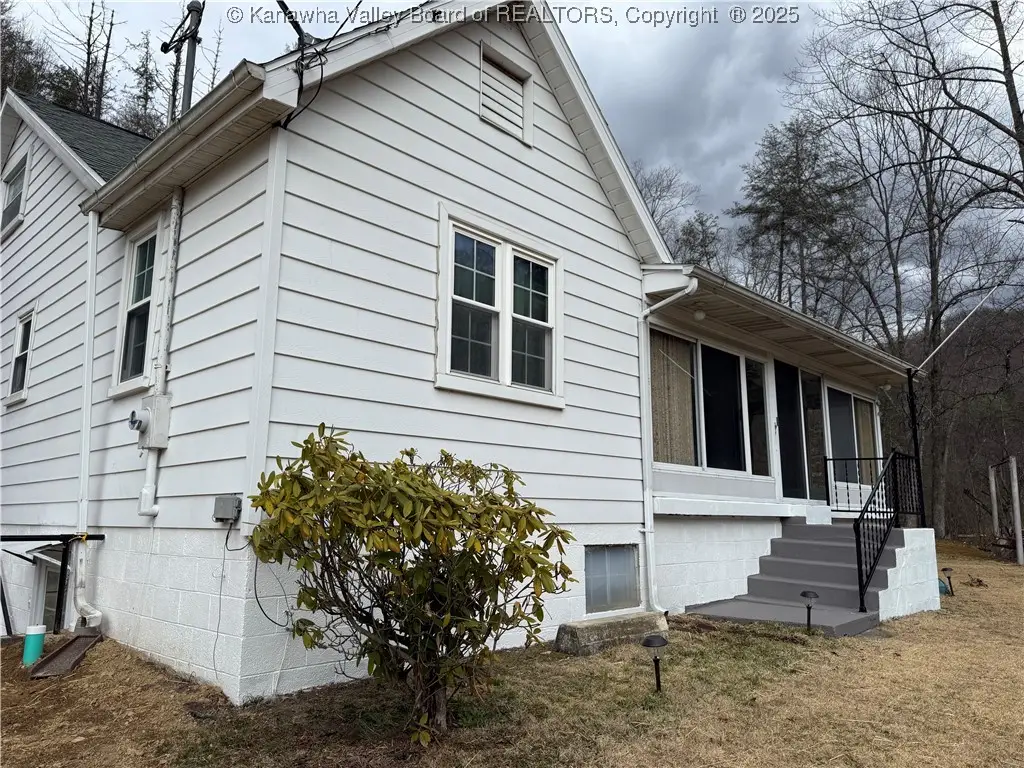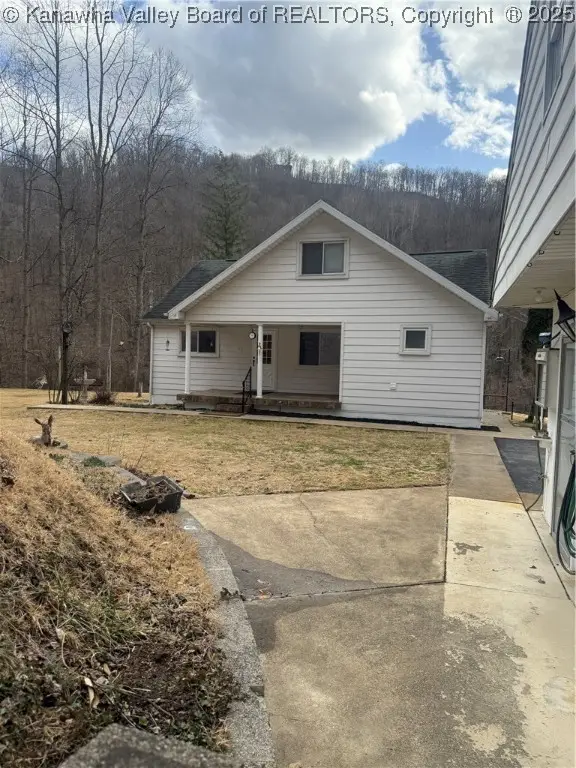8451 Daniel Boone Parkway, Foster, WV 25081
Local realty services provided by:ERA Town & Country Real Estate, Broker



8451 Daniel Boone Parkway,Foster, WV 25081
$239,000
- 5 Beds
- 2 Baths
- 2,089 sq. ft.
- Single family
- Pending
Listed by:debra peters
Office:boone realty, llc.
MLS#:277181
Source:WV_KVBOR
Price summary
- Price:$239,000
- Price per sq. ft.:$114.41
About this home
Perched upon a beautiful hillside with nearly 21 acres of property is an older well built home with a total of 3173 SQ FT has a full walk out basement w/ a kitchen,bathroom & laundry. Potential of being space for additional income as a rental/ convenient for extended family or friend guest area. The main floor has beautiful original hardwoods with 2 bedrooms, 1 bath, kitchen, dining room, sunroom, and a main floor laundry room. Additionaly the upstairs has 2-3 more bedrooms and lots of storage spaces. A Large attic fan in one of the unique features for a quick cool down. A paved driveway leads you to the homes and nice 2 car garage, with so many built in shelving for great organization cellar and outdoor storage , 2 additional workshop buildings. Well and City water. Newer roof on home and even newer on garage. Gas Stove/Oven in basement , Electric oven/stove in main kitchen. Drywall under most all paneling. 2 sources of heat and a gas stove in the basement . So much storage/shelves.
Contact an agent
Home facts
- Year built:1953
- Listing Id #:277181
- Added:147 day(s) ago
- Updated:July 17, 2025 at 04:53 AM
Rooms and interior
- Bedrooms:5
- Total bathrooms:2
- Full bathrooms:2
- Living area:2,089 sq. ft.
Heating and cooling
- Cooling:Central Air
- Heating:Forced Air, Gas, Heat Pump
Structure and exterior
- Roof:Composition, Shingle
- Year built:1953
- Building area:2,089 sq. ft.
- Lot area:20.7 Acres
Schools
- High school:Scott
- Middle school:Madison
- Elementary school:Brookview
Utilities
- Water:Public
- Sewer:Septic Tank
Finances and disclosures
- Price:$239,000
- Price per sq. ft.:$114.41
- Tax amount:$225


