639 Golf Club Drive, Franklin, WV 26807
Local realty services provided by:ERA Byrne Realty
Listed by: laura belle brown
Office: fisher mountain realty, llc.
MLS#:WVPT2000780
Source:BRIGHTMLS
Price summary
- Price:$1,499,000
- Price per sq. ft.:$586.92
- Monthly HOA dues:$300
About this home
Welcome to Fairway Village, a stunning subdivision nestled in the highly sought after Fisher Mountain community. This cabin boasts three bedrooms and two and a half baths. With a covered porch overlooking the greens, the home boasts high end appliances and an open dining and kitchen area. Set just steps away from the Highlands at Fisher Mountain Golf Course and the TopTracer Driving Range, golf enthusiasts can indulge in both golf amenities or enjoy being tucked away in the beautiful Potomac Highlands Mountains. Fisher Mountain offers an array of amenities to enrich your stay, including scenic hiking trails, UTVs and ATVs routes, a Clubhouse with a restaurant and bar, a mountain park, and much more. Situated about six miles from the charming town of Franklin, Fisher Mountain provides convenient access to a myriad of attractions and conveniences, including ski resorts, golf courses, fishing, shopping, indoor and outdoor events, and two national forests: the George Washington National Forest and Monongahela National Forest. This cabin offers the perfect blend of serenity and excitement.
Call today for your private tour of this beautiful mountain home.
Contact an agent
Home facts
- Listing ID #:WVPT2000780
- Added:397 day(s) ago
- Updated:January 08, 2026 at 02:50 PM
Rooms and interior
- Bedrooms:3
- Total bathrooms:3
- Full bathrooms:2
- Half bathrooms:1
- Living area:2,554 sq. ft.
Heating and cooling
- Cooling:Central A/C
- Heating:90% Forced Air, Electric, Forced Air, Propane - Owned
Structure and exterior
- Roof:Metal, Shingle
- Building area:2,554 sq. ft.
- Lot area:1.01 Acres
Utilities
- Water:Community
- Sewer:On Site Septic
Finances and disclosures
- Price:$1,499,000
- Price per sq. ft.:$586.92
New listings near 639 Golf Club Drive
- New
 $215,000Active3 beds 3 baths1,530 sq. ft.
$215,000Active3 beds 3 baths1,530 sq. ft.326 Locust St, FRANKLIN, WV 26807
MLS# WVPT2001104Listed by: WV HERITAGE REAL ESTATE, LLC.  $215,000Active3 beds 2 baths1,456 sq. ft.
$215,000Active3 beds 2 baths1,456 sq. ft.3825 Dickenson Mountain Rd, FRANKLIN, WV 26807
MLS# WVPT2001102Listed by: OLD DOMINION REALTY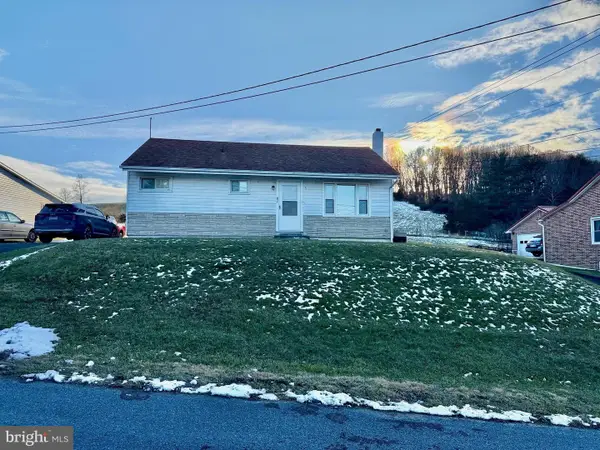 $179,000Pending3 beds 1 baths840 sq. ft.
$179,000Pending3 beds 1 baths840 sq. ft.78 Traveler Rd, FRANKLIN, WV 26807
MLS# WVPT2001098Listed by: SUGAR GROVE REALTY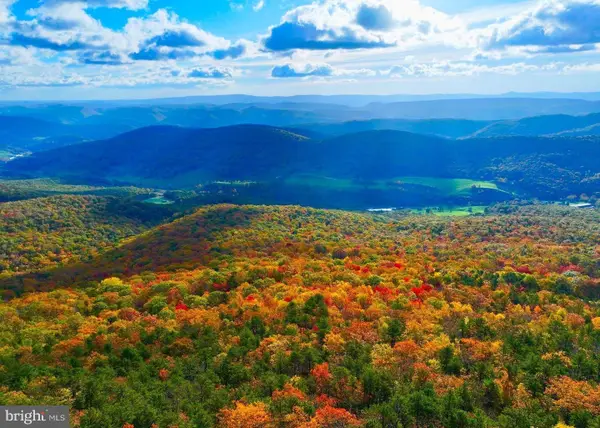 $120,000Active13.15 Acres
$120,000Active13.15 AcresTbd Route 33, FRANKLIN, WV 26807
MLS# WVPT2001094Listed by: RAILEY WV PROPERTIES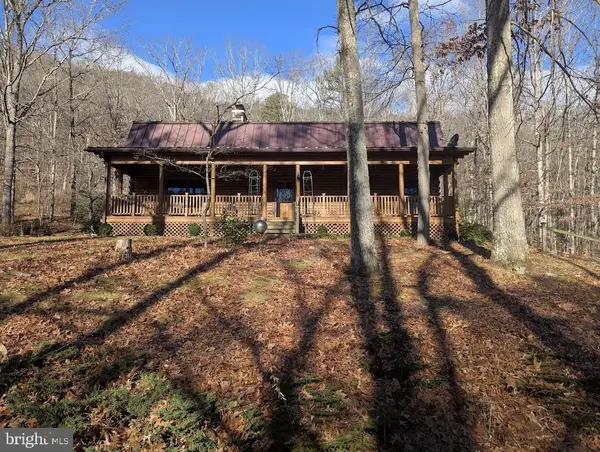 $919,000Active4 beds 2 baths3,088 sq. ft.
$919,000Active4 beds 2 baths3,088 sq. ft.1537 Hidden Valley Rd, FRANKLIN, WV 26807
MLS# WVPT2001036Listed by: SUGAR GROVE REALTY $169,000Active35 Acres
$169,000Active35 Acres365 Strauter Rd, FRANKLIN, WV 26807
MLS# WVPT2001092Listed by: SUGAR GROVE REALTY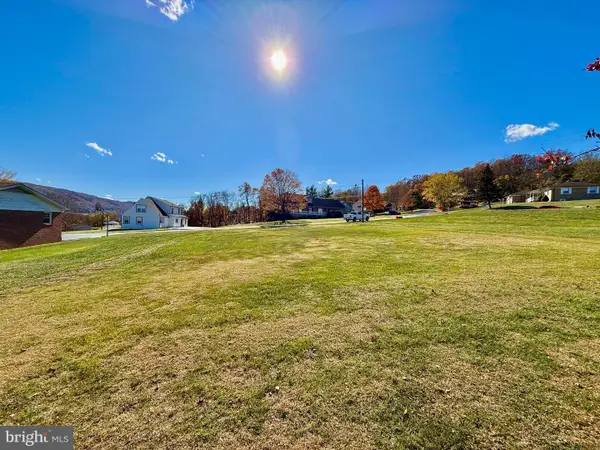 $44,900Active0.31 Acres
$44,900Active0.31 AcresAnderson Hl, FRANKLIN, WV 26807
MLS# WVPT2001082Listed by: SENECA ROCKS REALTY, LLC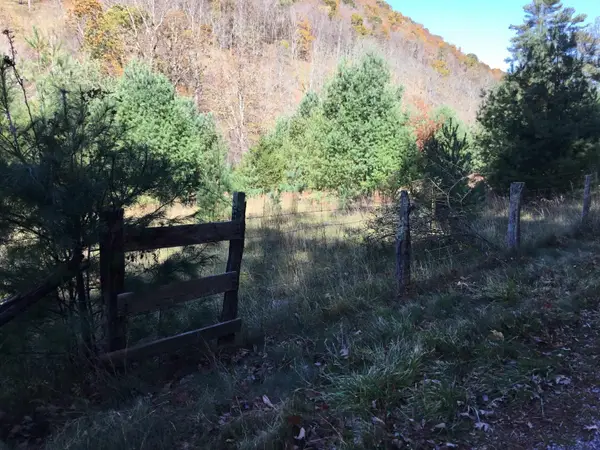 $75,000Active6 Acres
$75,000Active6 Acres2817 Dry Run Rd, FRANKLIN, WV 26807
MLS# 670337Listed by: TRI-STATE REALTY $299,000Active2 beds 1 baths1,690 sq. ft.
$299,000Active2 beds 1 baths1,690 sq. ft.55 Burton Rd., FRANKLIN, WV 26807
MLS# WVPT2000932Listed by: SUGAR GROVE REALTY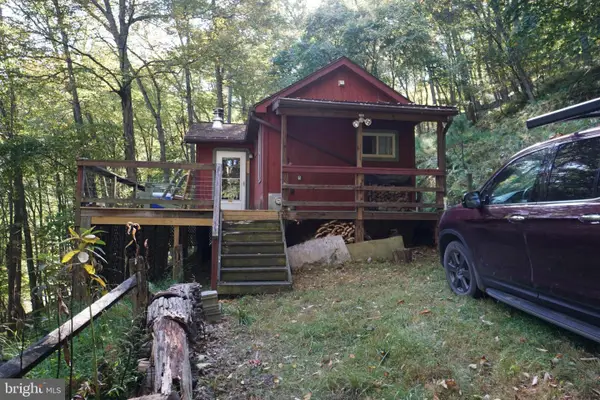 $239,000Active2 beds 1 baths696 sq. ft.
$239,000Active2 beds 1 baths696 sq. ft.1453 Dry Run Rd, FRANKLIN, WV 26807
MLS# WVPT2001056Listed by: SUGAR GROVE REALTY
