640 Golf Club Drive, Franklin, WV 26807
Local realty services provided by:ERA Central Realty Group
Listed by: laura belle brown
Office: fisher mountain realty, llc.
MLS#:WVPT2000778
Source:BRIGHTMLS
Price summary
- Price:$1,699,000
- Price per sq. ft.:$662.9
- Monthly HOA dues:$300
About this home
This spectacular home at Fisher Mountain was built to impress the ones looking for a luxury mountain style home that blends a rustic design and modern elements to create beauty and comfort. The WOW factor will get to your heart as you walk in and discover the astonishing Great Room featuring massive windows bringing in magnificent views of the The Highlands at Fisher Mountain Golf Course, a floor to ceiling stone fireplace, a tongue and groove vaulted ceiling integrating the kitchen, living and dining into one open floor plan. The home features wood ceilings and hardwood floors throughout, travertine stone and granite in the bathrooms, high quality cabinetry and granite countertops in the kitchen with top of the line appliances. Nothing like enjoying the long range views of the mountains and astonishing sunsets from the porch while overlooking Hole #3 and the TopTracer driving range. The unfinished basement adds additional space for your golf cart or ATV or a place for your additional square footage plans to come to life. Featuring 3 bedrooms, 2 full baths, a bunk room or work space, a half bath and easy access to Fisher Mountain’s amenities, this piece of almost heaven can be yours.
Call now to schedule your personal tour!
Contact an agent
Home facts
- Year built:2024
- Listing ID #:WVPT2000778
- Added:394 day(s) ago
- Updated:January 05, 2026 at 02:39 PM
Rooms and interior
- Bedrooms:3
- Total bathrooms:4
- Full bathrooms:3
- Half bathrooms:1
- Living area:2,563 sq. ft.
Heating and cooling
- Cooling:Central A/C
- Heating:Central, Electric, Forced Air, Propane - Owned
Structure and exterior
- Roof:Metal, Shingle
- Year built:2024
- Building area:2,563 sq. ft.
- Lot area:1.01 Acres
Utilities
- Water:Community
- Sewer:On Site Septic
Finances and disclosures
- Price:$1,699,000
- Price per sq. ft.:$662.9
New listings near 640 Golf Club Drive
- New
 $215,000Active3 beds 3 baths1,530 sq. ft.
$215,000Active3 beds 3 baths1,530 sq. ft.326 Locust St, FRANKLIN, WV 26807
MLS# WVPT2001104Listed by: WV HERITAGE REAL ESTATE, LLC.  $215,000Active3 beds 2 baths1,456 sq. ft.
$215,000Active3 beds 2 baths1,456 sq. ft.3825 Dickenson Mountain Rd, FRANKLIN, WV 26807
MLS# WVPT2001102Listed by: OLD DOMINION REALTY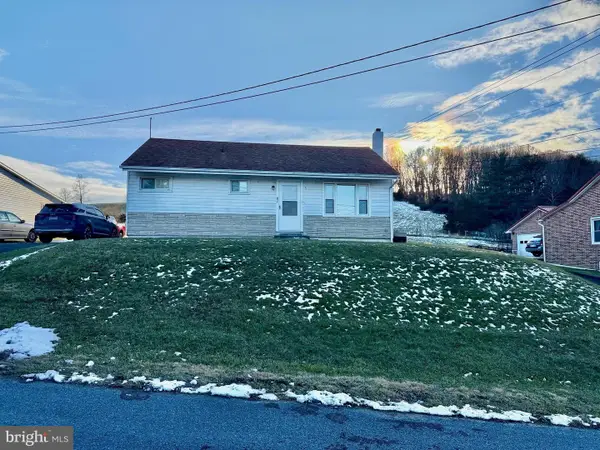 $179,000Pending3 beds 1 baths840 sq. ft.
$179,000Pending3 beds 1 baths840 sq. ft.78 Traveler Rd, FRANKLIN, WV 26807
MLS# WVPT2001098Listed by: SUGAR GROVE REALTY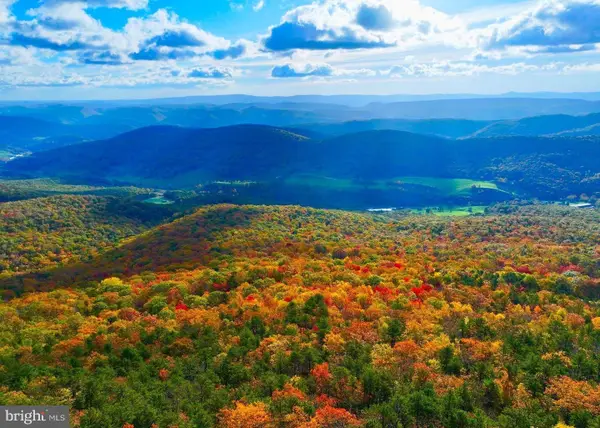 $120,000Active13.15 Acres
$120,000Active13.15 AcresTbd Route 33, FRANKLIN, WV 26807
MLS# WVPT2001094Listed by: RAILEY WV PROPERTIES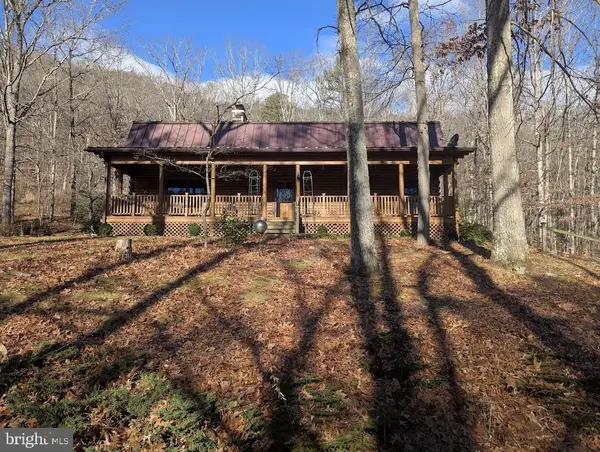 $919,000Active4 beds 2 baths3,088 sq. ft.
$919,000Active4 beds 2 baths3,088 sq. ft.1537 Hidden Valley Rd, FRANKLIN, WV 26807
MLS# WVPT2001036Listed by: SUGAR GROVE REALTY $169,000Active35 Acres
$169,000Active35 Acres365 Strauter Rd, FRANKLIN, WV 26807
MLS# WVPT2001092Listed by: SUGAR GROVE REALTY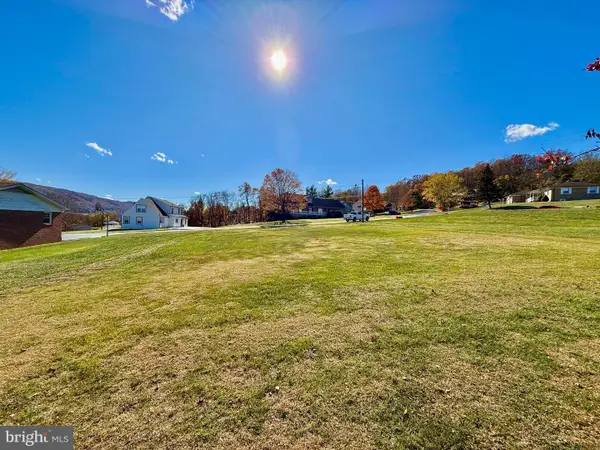 $44,900Active0.31 Acres
$44,900Active0.31 AcresAnderson Hl, FRANKLIN, WV 26807
MLS# WVPT2001082Listed by: SENECA ROCKS REALTY, LLC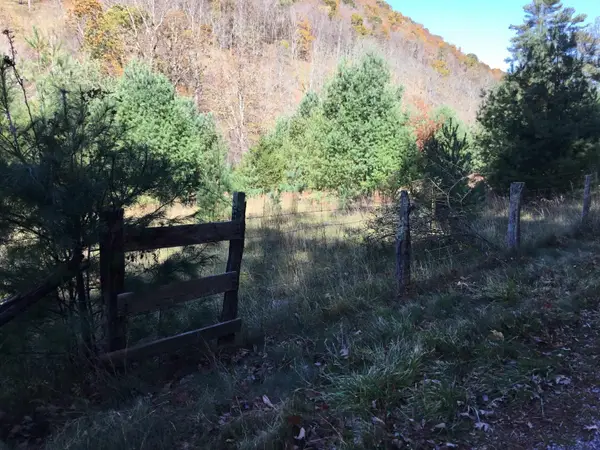 $75,000Active6 Acres
$75,000Active6 Acres2817 Dry Run Rd, FRANKLIN, WV 26807
MLS# 670337Listed by: TRI-STATE REALTY $299,000Active2 beds 1 baths1,690 sq. ft.
$299,000Active2 beds 1 baths1,690 sq. ft.55 Burton Rd., FRANKLIN, WV 26807
MLS# WVPT2000932Listed by: SUGAR GROVE REALTY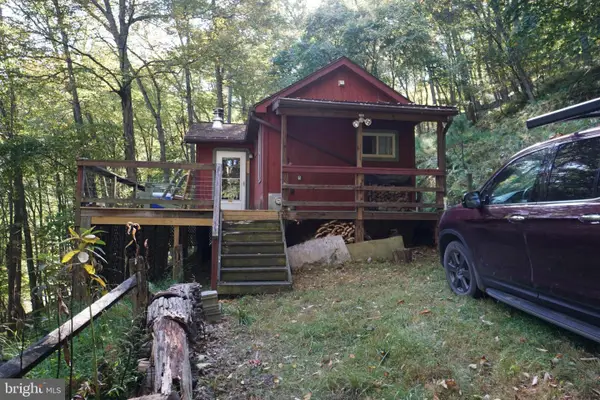 $239,000Active2 beds 1 baths696 sq. ft.
$239,000Active2 beds 1 baths696 sq. ft.1453 Dry Run Rd, FRANKLIN, WV 26807
MLS# WVPT2001056Listed by: SUGAR GROVE REALTY
