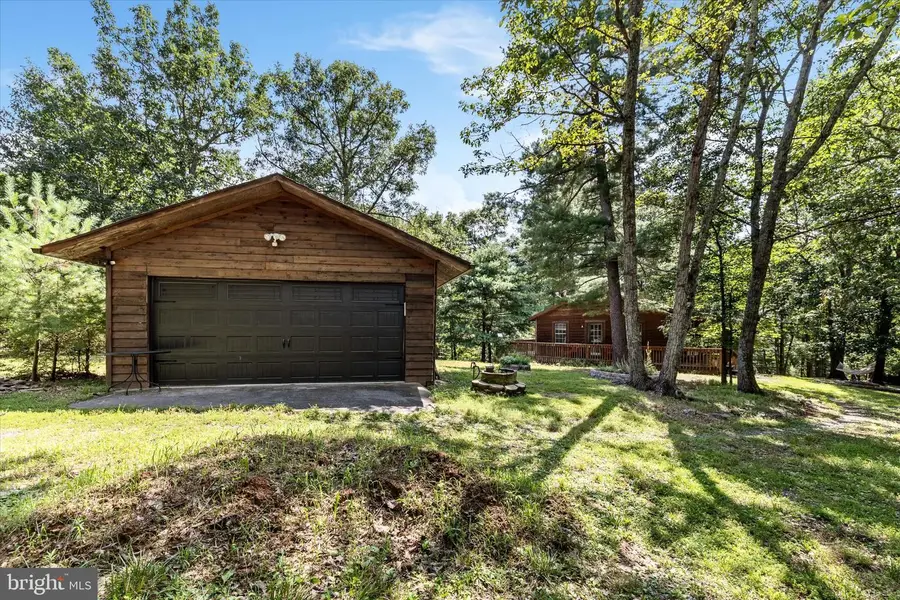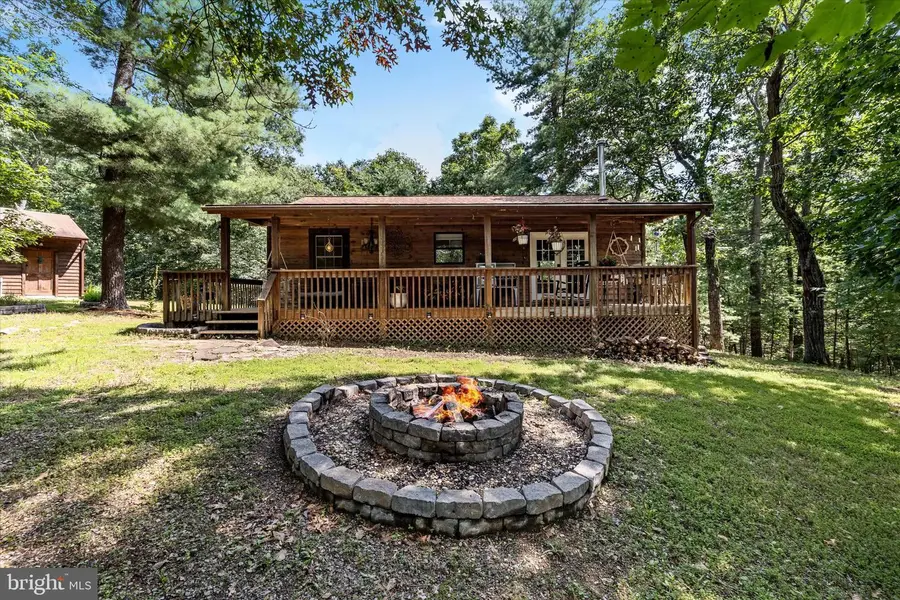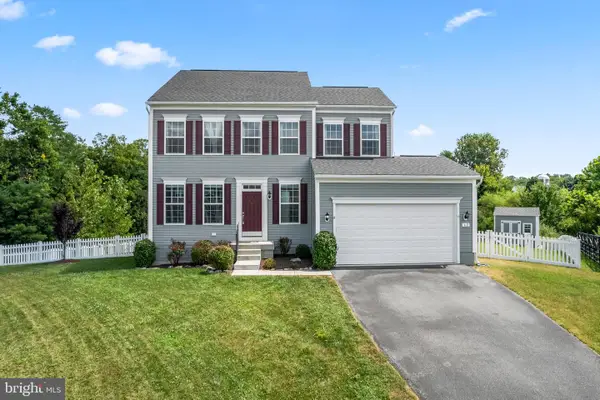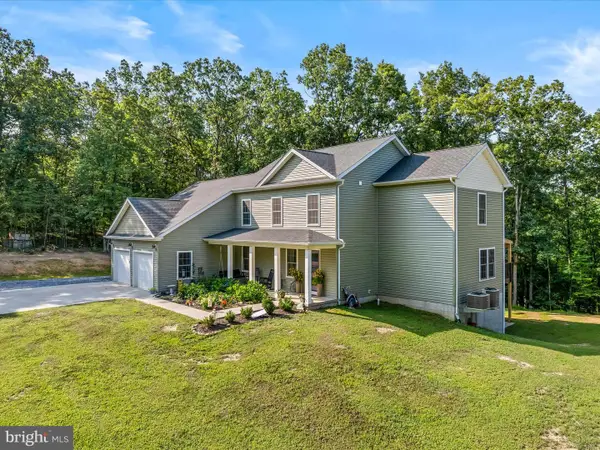142 Cressen Dr, GERRARDSTOWN, WV 25420
Local realty services provided by:ERA Byrne Realty



142 Cressen Dr,GERRARDSTOWN, WV 25420
$300,000
- 2 Beds
- 2 Baths
- 936 sq. ft.
- Single family
- Pending
Listed by:kaitlyn behr
Office:re/max roots
MLS#:WVBE2043158
Source:BRIGHTMLS
Price summary
- Price:$300,000
- Price per sq. ft.:$320.51
- Monthly HOA dues:$20.83
About this home
Escape the everyday—your woodland retreat awaits. Tucked away on 5 peaceful acres in Gerrardstown, WV, this charming home offers the perfect balance of seclusion and convenience, just 20 minutes from Winchester, VA, and Inwood, WV shopping, dining, and commuter routes.
Enjoy the sights and sounds of nature from the wrap-around deck, or take a stroll among the mature trees. The home is full of character, featuring parquet wood floors throughout, a cozy wood-burning fireplace, and plenty of unique touches. The kitchen has green cabinetry, open shelving, a granite countertops, and a farmhouse cast iron sink overlooking the backyard. The hallway bathroom has been fully renovated with a dreamy soaker tub for the ultimate relaxation.
Major updates have already been taken care of—including the HVAC, roof, hot water heater, and well pressure tank—so you can move right in without worry. High-speed internet from Starlink makes it easy to work from home, stream, or stay connected.
The oversized detached garage provides plenty of space for parking, a workshop, or extra storage. Plus, the low-maintenance cedar siding means more time enjoying your retreat and less time on upkeep. The outdoor furniture, trampoline, hammock, and even a tree nest net—perfect for climbing up to relax among the trees can convey!
Whether you’re looking for a weekend escape or a full-time sanctuary, 142 Cressen Dr. delivers privacy, charm, and modern comfort—all wrapped up in a woodland setting.
Contact an agent
Home facts
- Year built:1991
- Listing Id #:WVBE2043158
- Added:3 day(s) ago
- Updated:August 16, 2025 at 07:27 AM
Rooms and interior
- Bedrooms:2
- Total bathrooms:2
- Full bathrooms:2
- Living area:936 sq. ft.
Heating and cooling
- Cooling:Central A/C
- Heating:Electric, Heat Pump(s), Wood Burn Stove
Structure and exterior
- Roof:Architectural Shingle
- Year built:1991
- Building area:936 sq. ft.
- Lot area:5.08 Acres
Schools
- High school:MUSSELMAN
- Middle school:MOUNTAIN RIDGE
- Elementary school:BACK CREEK VALLEY
Utilities
- Water:Well
- Sewer:On Site Septic
Finances and disclosures
- Price:$300,000
- Price per sq. ft.:$320.51
- Tax amount:$1,085 (2021)
New listings near 142 Cressen Dr
 $694,999Active4 beds 4 baths2,514 sq. ft.
$694,999Active4 beds 4 baths2,514 sq. ft.Lot 52 Teardrop Trl, GERRARDSTOWN, WV 25420
MLS# WVBE2042370Listed by: GAIN REALTY- Coming Soon
 $490,000Coming Soon4 beds 3 baths
$490,000Coming Soon4 beds 3 baths362 Lawrence Rd, GERRARDSTOWN, WV 25420
MLS# WVBE2043346Listed by: HUNT COUNTRY SOTHEBY'S INTERNATIONAL REALTY - New
 $575,000Active3 beds 3 baths2,252 sq. ft.
$575,000Active3 beds 3 baths2,252 sq. ft.Lot K Annandale Dr, GERRARDSTOWN, WV 25420
MLS# WVBE2043280Listed by: SAMSON PROPERTIES - New
 $405,000Active3 beds 2 baths1,704 sq. ft.
$405,000Active3 beds 2 baths1,704 sq. ft.301 Lawrence Rd, GERRARDSTOWN, WV 25420
MLS# WVBE2043214Listed by: KELLER WILLIAMS REALTY - Coming Soon
 $475,000Coming Soon4 beds 4 baths
$475,000Coming Soon4 beds 4 baths62 Salinger Ct, GERRARDSTOWN, WV 25420
MLS# WVBE2042822Listed by: KELLER WILLIAMS REALTY - New
 $1,700,000Active4 beds 2 baths3,000 sq. ft.
$1,700,000Active4 beds 2 baths3,000 sq. ft.3025 Dominion Rd, GERRARDSTOWN, WV 25420
MLS# WVBE2042798Listed by: DANDRIDGE REALTY GROUP, LLC  $299,900Pending3 beds 3 baths1,600 sq. ft.
$299,900Pending3 beds 3 baths1,600 sq. ft.307 Crowfoot Ln, GERRARDSTOWN, WV 25420
MLS# WVBE2042532Listed by: BURCH REAL ESTATE GROUP, LLC- Coming Soon
 $800,000Coming Soon4 beds 3 baths
$800,000Coming Soon4 beds 3 baths23 Jenkins Rd, GERRARDSTOWN, WV 25420
MLS# WVBE2042846Listed by: SAMSON PROPERTIES  $70,000Pending5.16 Acres
$70,000Pending5.16 AcresJenkins Dr, GERRARDSTOWN, WV 25420
MLS# WVBE2042716Listed by: SAMSON PROPERTIES
