473 Nancy Jack Rd, Gerrardstown, WV 25420
Local realty services provided by:ERA Byrne Realty
473 Nancy Jack Rd,Gerrardstown, WV 25420
$315,000
- 3 Beds
- 2 Baths
- - sq. ft.
- Single family
- Sold
Listed by:charity m greenfield
Office:weichert realtors - blue ribbon
MLS#:WVBE2043796
Source:BRIGHTMLS
Sorry, we are unable to map this address
Price summary
- Price:$315,000
- Monthly HOA dues:$25
About this home
🌲 The Mossy Stone Chalet – 473 Nancy Jack Road, Gerrardstown, WV 25420
Escape to your very own mountain retreat with this stunning 3-bedroom, 2-bath chalet, perfectly nestled in the woods yet just minutes from town. Known as The Mossy Stone Chalet, this home offers a rare blend of privacy, nature, and convenience—making it an ideal primary residence, vacation getaway, or Airbnb investment.
✨ Breathtaking Outdoor Living
Relax and take in panoramic forest views from the expansive wrap-around deck—perfect for morning coffee, weekend barbecues, or stargazing nights. With nature galore, every season here feels like a postcard.
✨ Cozy & Spacious Interior
Step inside and enjoy the warmth of a woodstove, making winter nights extra cozy. The home is filled with natural light, creating a warm and inviting atmosphere throughout.
✨ Smart & Functional Layout
3 Bedrooms & 2 Full Baths, including a custom master bath
Bonus basement space—perfect for a home gym, office, or recreation area
Spacious 2-car garage with a dedicated workshop room for hobbies or storage
Additional shed for outdoor gear and tools
✨ Convenience Meets Seclusion
With a paved driveway and easy access to main roads, this home offers all the perks of a private woodland escape without sacrificing convenience.
Whether you’re dreaming of a permanent home in nature, a peaceful second home, or a short-term rental opportunity, The Mossy Stone Chalet delivers.
📍 Located in beautiful Gerrardstown, WV, this property offers the perfect balance of tranquility and accessibility—close to local wineries, hiking trails, and just a short drive to commuter routes.
Contact an agent
Home facts
- Year built:1978
- Listing ID #:WVBE2043796
- Added:64 day(s) ago
- Updated:November 01, 2025 at 10:20 AM
Rooms and interior
- Bedrooms:3
- Total bathrooms:2
- Full bathrooms:2
Heating and cooling
- Cooling:Window Unit(s)
- Heating:Baseboard - Electric, Electric, Wood, Wood Burn Stove
Structure and exterior
- Roof:Architectural Shingle
- Year built:1978
Utilities
- Water:Public
- Sewer:On Site Septic
Finances and disclosures
- Price:$315,000
- Tax amount:$2,127 (2025)
New listings near 473 Nancy Jack Rd
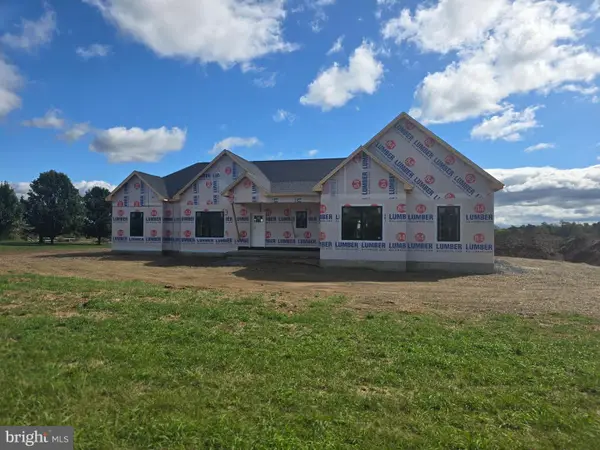 $619,900Active3 beds 3 baths1,911 sq. ft.
$619,900Active3 beds 3 baths1,911 sq. ft.1063 Dominion Rd, GERRARDSTOWN, WV 25420
MLS# WVBE2044836Listed by: GAIN REALTY- New
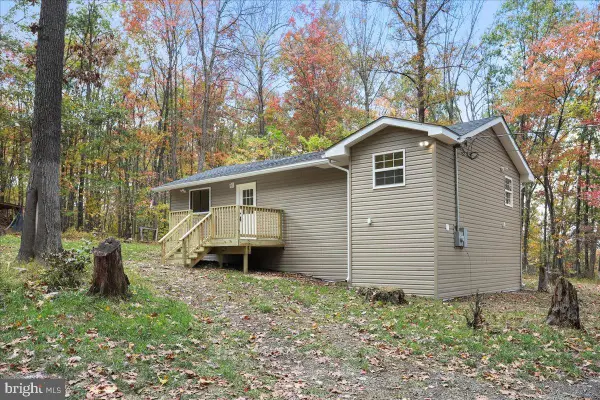 $224,900Active2 beds 1 baths832 sq. ft.
$224,900Active2 beds 1 baths832 sq. ft.169 Oasis Ln, GERRARDSTOWN, WV 25420
MLS# WVBE2045328Listed by: KELLER WILLIAMS REALTY CENTRE 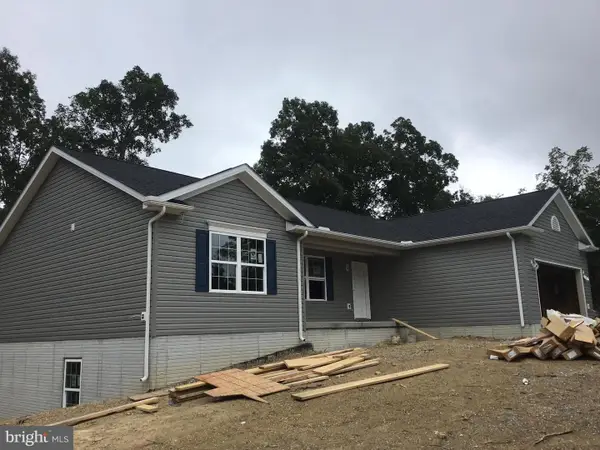 $500,414Pending3 beds 2 baths1,528 sq. ft.
$500,414Pending3 beds 2 baths1,528 sq. ft.162 Garland Ct, GERRARDSTOWN, WV 25420
MLS# WVBE2040254Listed by: OLIVER HOMES,INC.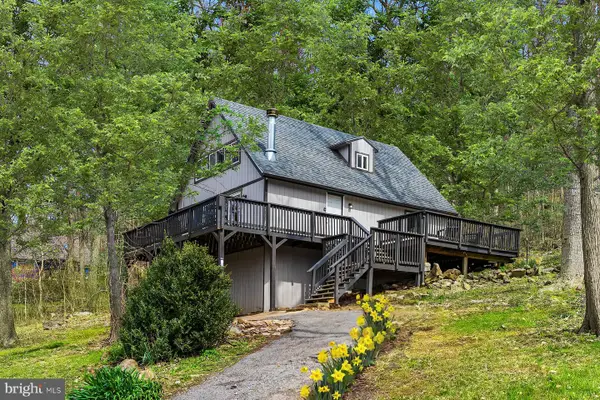 $279,000Active3 beds 2 baths922 sq. ft.
$279,000Active3 beds 2 baths922 sq. ft.1125 Nancy Jack Rd, GERRARDSTOWN, WV 25420
MLS# WVBE2045184Listed by: BLUE VALLEY REAL ESTATE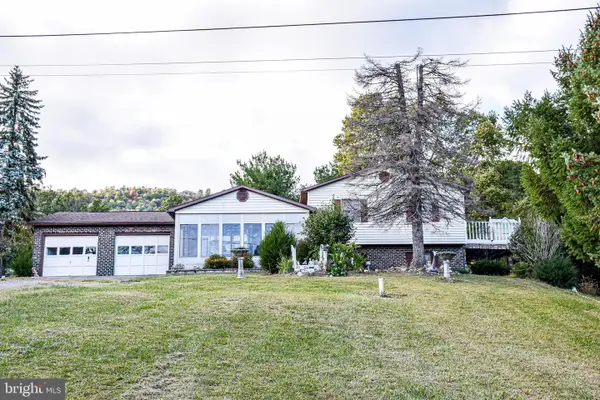 Listed by ERA$299,000Pending3 beds 3 baths1,750 sq. ft.
Listed by ERA$299,000Pending3 beds 3 baths1,750 sq. ft.939 Loop Rd, GERRARDSTOWN, WV 25420
MLS# WVBE2045086Listed by: ERA OAKCREST REALTY, INC.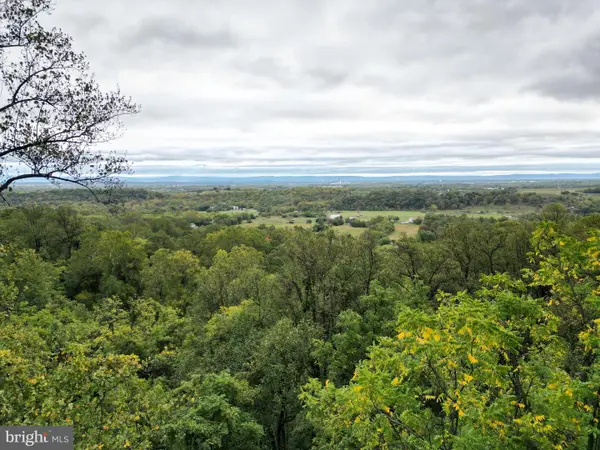 $198,000Active29.09 Acres
$198,000Active29.09 AcresLot C&d Off Parish Drive, GERRARDSTOWN, WV 25420
MLS# WVBE2045074Listed by: WHITETAIL PROPERTIES REAL ESTATE, LLC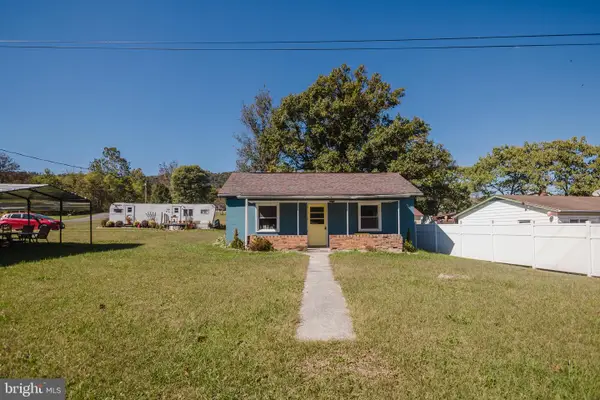 $299,900Active2 beds 1 baths1,131 sq. ft.
$299,900Active2 beds 1 baths1,131 sq. ft.1505 Loop Rd, GERRARDSTOWN, WV 25420
MLS# WVBE2045000Listed by: GAIN REALTY $119,900Pending11.24 Acres
$119,900Pending11.24 AcresPotters Ct, GERRARDSTOWN, WV 25420
MLS# WVBE2044866Listed by: NEXTHOME REALTY SELECT $214,900Active2 beds 1 baths768 sq. ft.
$214,900Active2 beds 1 baths768 sq. ft.261 Huckleberry Dr, GERRARDSTOWN, WV 25420
MLS# WVBE2044742Listed by: SAMSON PROPERTIES $119,900Active6.24 Acres
$119,900Active6.24 AcresCressen Dr Lot 36, GERRARDSTOWN, WV 25420
MLS# WVBE2044622Listed by: BERKSHIRE HATHAWAY HOMESERVICES PENFED REALTY
