516 Roberts Rd, Great Cacapon, WV 25422
Local realty services provided by:ERA Byrne Realty
516 Roberts Rd,Great Cacapon, WV 25422
$335,000
- 3 Beds
- 2 Baths
- 1,400 sq. ft.
- Mobile / Manufactured
- Active
Listed by: nettie l seaton
Office: coldwell banker premier
MLS#:WVMO2006916
Source:BRIGHTMLS
Price summary
- Price:$335,000
- Price per sq. ft.:$239.29
About this home
Exceptional opportunity to own 11.02 acres of unrestricted land featuring two homes, a large insulated pole barn, and beautiful wooded surroundings. The main residence is a well-maintained 1999 doublewide with a spacious 20x12 family room addition showcasing wood and stone accents, a woodstove, and abundant natural light. The full kitchen offers a rustic rough-cut accent wall, center island with seating, and an adjoining dining area that opens to a large back deck—perfect for entertaining or outdoor dining.
The primary suite features a cathedral ceiling, walk-in closet, and private bath with soaking tub and separate shower. Two additional bedrooms and a convenient laundry room complete the interior. A Guardian backup generator provides peace of mind and reliable power in any weather.
A remodeled guest house/mobile home is included on the property and is separately metered for utilities—ideal for extended family, guests, or rental income potential. Both homes are connected to high-speed fiber optic internet, offering modern convenience in a peaceful country setting.
The Timberline insulated pole barn sits on a poured foundation and provides excellent storage space for vehicles, ATVs, and outdoor gear, along with a “man cave” area. The property also includes a large fenced area, perfect for pets, a hobby farm, or gardening, plus a greenhouse to extend your growing season. Walking paths throughout the acreage provide opportunities to explore and enjoy the natural surroundings. With no restrictions, multiple homes, and modern amenities, this property offers endless possibilities for multi-generational living, rental income, or a private country retreat.
Contact an agent
Home facts
- Year built:1999
- Listing ID #:WVMO2006916
- Added:6 day(s) ago
- Updated:November 18, 2025 at 02:58 PM
Rooms and interior
- Bedrooms:3
- Total bathrooms:2
- Full bathrooms:2
- Living area:1,400 sq. ft.
Heating and cooling
- Cooling:Ceiling Fan(s)
- Heating:Central, Electric, Forced Air, Heat Pump - Gas BackUp, Propane - Leased, Wood, Wood Burn Stove
Structure and exterior
- Roof:Metal
- Year built:1999
- Building area:1,400 sq. ft.
- Lot area:11.02 Acres
Schools
- High school:BERKELEY SPRINGS
- Middle school:WARM SPRINGS
- Elementary school:WIDMYER
Utilities
- Water:Well
- Sewer:On Site Septic
Finances and disclosures
- Price:$335,000
- Price per sq. ft.:$239.29
- Tax amount:$815 (2025)
New listings near 516 Roberts Rd
- New
 $205,000Active0.5 Acres
$205,000Active0.5 Acres1327 Golliday Ln, GREAT CACAPON, WV 25422
MLS# WVMO2006964Listed by: PERRY REALTY, LLC 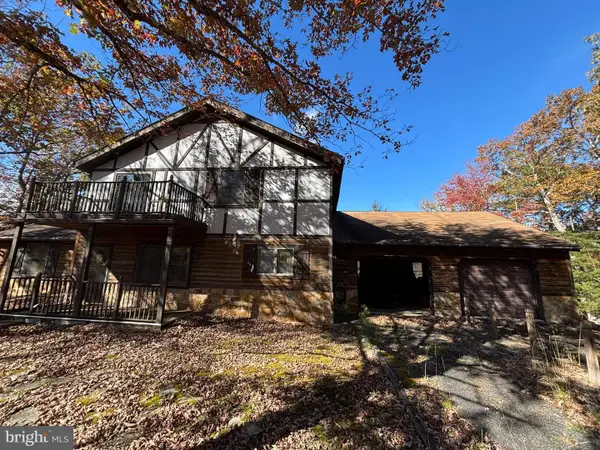 $249,900Active3 beds 3 baths2,960 sq. ft.
$249,900Active3 beds 3 baths2,960 sq. ft.465 Sundown Trl, GREAT CACAPON, WV 25422
MLS# WVMO2006918Listed by: INNOVATION PROPERTIES, LLC- Coming Soon
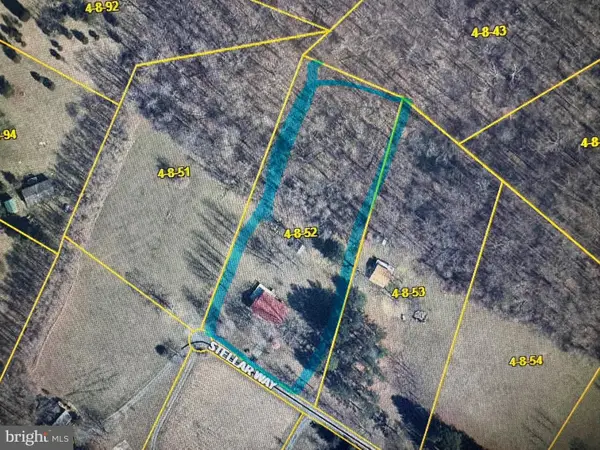 $335,000Coming Soon3 beds 2 baths
$335,000Coming Soon3 beds 2 baths852 Stellar Way, GREAT CACAPON, WV 25422
MLS# WVMO2006908Listed by: KESECKER REALTY, INC. 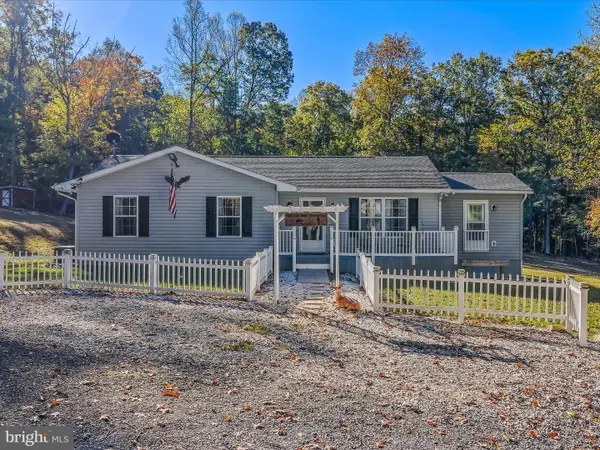 $465,000Active3 beds 2 baths1,600 sq. ft.
$465,000Active3 beds 2 baths1,600 sq. ft.154 Brooklyn Way, GREAT CACAPON, WV 25422
MLS# WVMO2006852Listed by: MOUNTAIN HOME REAL ESTATE, LLC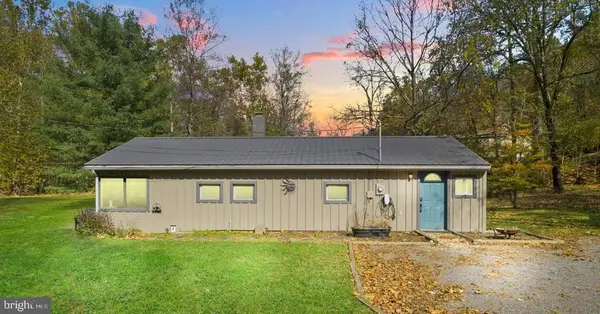 $279,900Pending2 beds 1 baths864 sq. ft.
$279,900Pending2 beds 1 baths864 sq. ft.17 Peaceful Pl, GREAT CACAPON, WV 25422
MLS# WVMO2006866Listed by: SAMSON PROPERTIES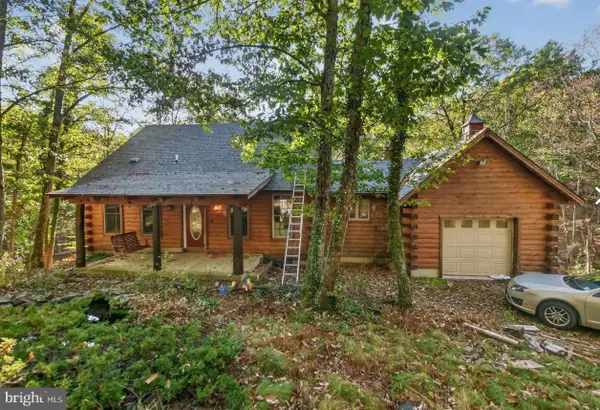 $399,000Active3 beds 4 baths3,708 sq. ft.
$399,000Active3 beds 4 baths3,708 sq. ft.375 Moss Hill Ct, GREAT CACAPON, WV 25422
MLS# WVMO2006836Listed by: MOUNTAIN HOME REAL ESTATE, LLC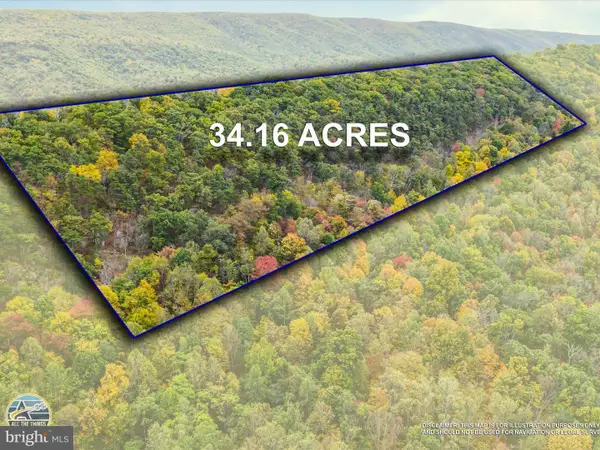 $199,999Active34.16 Acres
$199,999Active34.16 Acres2083 Clay Pits Ln, GREAT CACAPON, WV 25422
MLS# WVMO2006788Listed by: KESECKER REALTY, INC.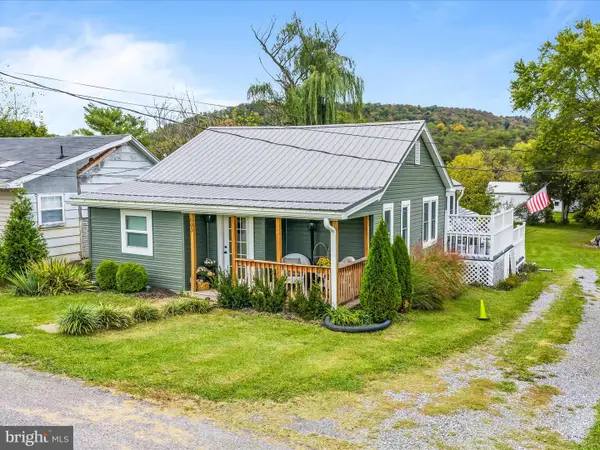 $214,900Active2 beds 1 baths980 sq. ft.
$214,900Active2 beds 1 baths980 sq. ft.503 Hammond St, GREAT CACAPON, WV 25422
MLS# WVMO2006818Listed by: KESECKER REALTY, INC.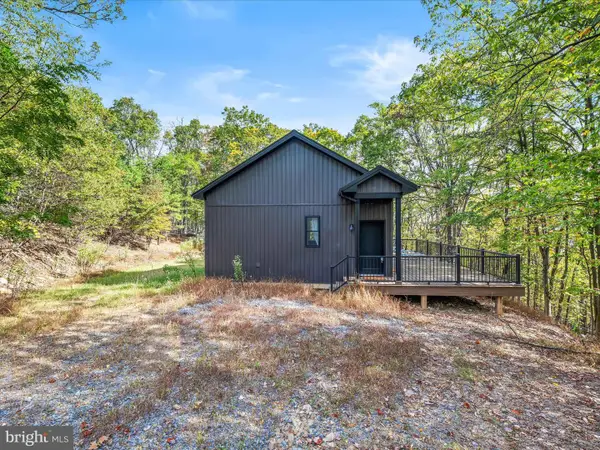 $349,900Pending1 beds 1 baths672 sq. ft.
$349,900Pending1 beds 1 baths672 sq. ft.254 Judy Ln, GREAT CACAPON, WV 25422
MLS# WVMO2006806Listed by: MOUNTAIN HOME REAL ESTATE, LLC
