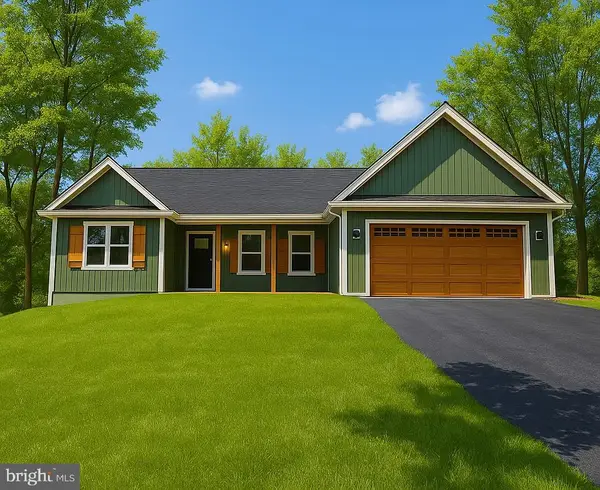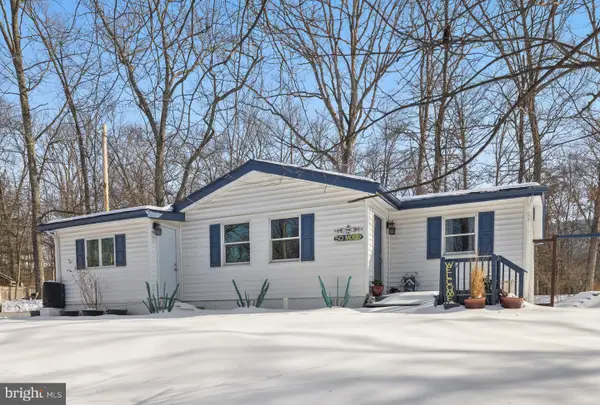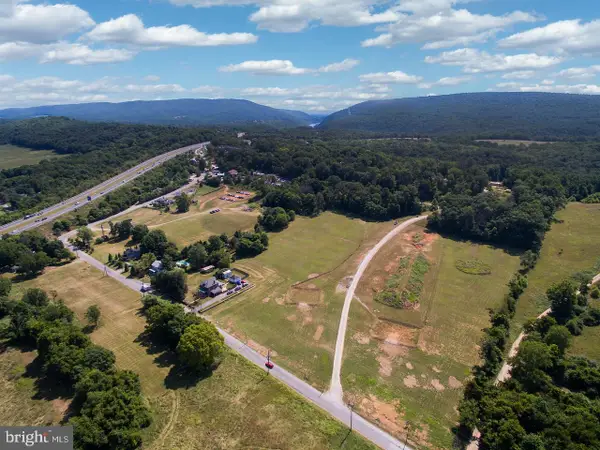194 Black Cub Run Ln, Harpers Ferry, WV 25425
Local realty services provided by:ERA Liberty Realty
194 Black Cub Run Ln,Harpers Ferry, WV 25425
$624,000
- 6 Beds
- 3 Baths
- 4,980 sq. ft.
- Single family
- Active
Listed by: brianna goetting
Office: pearson smith realty, llc.
MLS#:WVJF2017314
Source:BRIGHTMLS
Price summary
- Price:$624,000
- Price per sq. ft.:$125.3
About this home
SELLER FINANCING AVAILABLE!! ** Magnificent Brick Home on 2 Private Acres
Prepare to be enchanted by this stunning home, situated on 2 serene and private acres of land. Whether you have a large family or simply love to entertain, this property offers unparalleled comfort, space, and tranquility, with every detail meticulously crafted for you to move in and enjoy immediately. From the moment you step inside, you'll be captivated by the grandeur and quality that permeates throughout.
Key Features:
6 Spacious Bedrooms: Perfect for a large family or guests.
3 Luxurious Full Baths: Featuring tiled walk-in showers for a spa-like experience.
Primary Suite: Boasts a walk-in closet and a luxurious bathroom, providing a private retreat within your home.
Two Fireplaces: Enjoy cozy evenings with a brick fireplace and mantle in the kitchen, and a free-standing wood stove in the two-story great room.
Premium Flooring: Solid wood floors and luxury vinyl flooring add elegance and durability.
Expansive Deck: Ideal for outdoor gatherings, dining, or simply relaxing while enjoying the peaceful surroundings.
Completely Renovated: Everything in this home is brand new, ensuring a modern and worry-free living experience.
Ample Parking: A paved driveway accommodates multiple vehicles with ease.
Beautiful Landscaping: Professionally designed to enhance the natural beauty of the property.
Privacy Fence: Ensures a secluded and secure environment for your family.
This home is a rare find, offering the perfect blend of luxury, comfort, and privacy. Don’t miss the opportunity to make this extraordinary property your own. Minutes to the VA and Maryland Line making it an easy commuter location. No HOA, High Speed Internet. Shannondale offers a 55 Acre Lake with a Mountain Lake Club Beach, and Bar and Grill. Offering swimming, fishing, community events and much more! 194 Black Cub Ln is a dream home and could be yours. Schedule a viewing today and experience the magic for yourself!
Contact an agent
Home facts
- Year built:1978
- Listing ID #:WVJF2017314
- Added:285 day(s) ago
- Updated:February 17, 2026 at 06:36 AM
Rooms and interior
- Bedrooms:6
- Total bathrooms:3
- Full bathrooms:3
- Living area:4,980 sq. ft.
Heating and cooling
- Cooling:Central A/C
- Heating:Electric, Heat Pump(s), Wood Burn Stove
Structure and exterior
- Roof:Architectural Shingle
- Year built:1978
- Building area:4,980 sq. ft.
- Lot area:1.8 Acres
Utilities
- Water:Well
- Sewer:On Site Septic
Finances and disclosures
- Price:$624,000
- Price per sq. ft.:$125.3
- Tax amount:$1,156 (2022)
New listings near 194 Black Cub Run Ln
 $779,999Pending3 beds 3 baths2,412 sq. ft.
$779,999Pending3 beds 3 baths2,412 sq. ft.37 Mistletoe Ln #lot 15n, HARPERS FERRY, WV 25425
MLS# WVJF2019752Listed by: GAIN REALTY- New
 $219,500Active2 beds -- baths720 sq. ft.
$219,500Active2 beds -- baths720 sq. ft.178 Huckleberry Ln, HARPERS FERRY, WV 25425
MLS# WVJF2021898Listed by: BLUE RIDGE PROPERTIES, LLC  $469,999Active3 beds 2 baths1,670 sq. ft.
$469,999Active3 beds 2 baths1,670 sq. ft.Symphony Ln #lot 3l, HARPERS FERRY, WV 25425
MLS# WVJF2018970Listed by: GAIN REALTY $999,999Pending4 beds 6 baths4,066 sq. ft.
$999,999Pending4 beds 6 baths4,066 sq. ft.321 Mistletoe Ln #lot 12, HARPERS FERRY, WV 25425
MLS# WVJF2021270Listed by: GAIN REALTY $699,000Active5 beds 3 baths4,324 sq. ft.
$699,000Active5 beds 3 baths4,324 sq. ft.719 Mission Rd, HARPERS FERRY, WV 25425
MLS# WVJF2021714Listed by: PEARSON SMITH REALTY, LLC $299,000Pending3 beds 1 baths1,190 sq. ft.
$299,000Pending3 beds 1 baths1,190 sq. ft.50 Mosby Drive, HARPERS FERRY, WV 25425
MLS# WVJF2021462Listed by: PEARSON SMITH REALTY, LLC $550,000Active3 beds 2 baths1,507 sq. ft.
$550,000Active3 beds 2 baths1,507 sq. ft.54 Sumac Ln, HARPERS FERRY, WV 25425
MLS# WVJF2021604Listed by: THE KW COLLECTIVE $14,499Active0.24 Acres
$14,499Active0.24 AcresSec B #211,212 Woodpecker Lane, HARPERS FERRY, WV 25425
MLS# WVJF2021630Listed by: ROBERTS REALTY GROUP, LLC $1,500,000Active8.98 Acres
$1,500,000Active8.98 AcresAlstadts Hill Rd, HARPERS FERRY, WV 25425
MLS# WVJF2021282Listed by: MARSH REALTY $1,495,000Active5 beds 6 baths4,209 sq. ft.
$1,495,000Active5 beds 6 baths4,209 sq. ft.11 Maple Hill Lane, HARPERS FERRY, WV 25425
MLS# WVJF2021658Listed by: SAMSON PROPERTIES

