283 Jenny Lind Dr, Harpers Ferry, WV 25425
Local realty services provided by:ERA Martin Associates
283 Jenny Lind Dr,Harpers Ferry, WV 25425
$682,500
- 5 Beds
- 5 Baths
- - sq. ft.
- Single family
- Sold
Listed by: jonathan a shively
Office: samson properties
MLS#:WVJF2020366
Source:BRIGHTMLS
Sorry, we are unable to map this address
Price summary
- Price:$682,500
- Monthly HOA dues:$50
About this home
Welcome to your Harpers Ferry Paradise! This cul-de-sac home sits in the rear of the classic Jefferson County Community of Carriage Park on 1 Acre of property. Outside, watch the sunrise over the Harpers Ferry Gap from your extensive porch with swing and enjoy your evenings on the deck or screened in porch overlooking your perfect sized in-ground pool with safety cover and 5 feet deep at deepest point. Rear yard is fully fenced and backs to farms and open space. Venture inside and you find a magnificently laid out home and multi-generational suite. The main home features formal living and dining, large family room with LP Fireplace and brick mantle and surround, incredible sun/breakfast room off kitchen, peninsula island with room for 4 bar stools, fully upgraded kitchen, nice mudroom with huge pantry storage, heading out to the pool, deck, and porch areas, and two half baths. Upstairs, features 4 bedrooms and 2 full baths with primary suite that opens into loft over Multi-Generational suite. The multi-generational suite really sets this home apart from the pack with full family room, kitchen, laundry room, bedroom, and full bath on main level with stairs to a second level loft which could be a second bedroom, exercise room, or office. The suite is accessed from the outside from the front porch and rear patio or inside from the formal living room or primary suite upstairs. The basement is finished with rec room and office/exercise room with full access to rear patios, pool, decks, and porch. This property has been carefully constructed over the years and renovated as they went along.
Contact an agent
Home facts
- Year built:1998
- Listing ID #:WVJF2020366
- Added:47 day(s) ago
- Updated:December 17, 2025 at 12:58 AM
Rooms and interior
- Bedrooms:5
- Total bathrooms:5
- Full bathrooms:3
- Half bathrooms:2
Heating and cooling
- Cooling:Central A/C, Heat Pump(s), Zoned
- Heating:Electric, Heat Pump(s), Zoned
Structure and exterior
- Roof:Architectural Shingle
- Year built:1998
Utilities
- Water:Well
- Sewer:On Site Septic
Finances and disclosures
- Price:$682,500
- Tax amount:$3,594 (2025)
New listings near 283 Jenny Lind Dr
- New
 $26,500Active0.36 Acres
$26,500Active0.36 AcresLots 115, 116, 210 Red Maple Ln, HARPERS FERRY, WV 25425
MLS# WVJF2020918Listed by: DANDRIDGE REALTY GROUP, LLC - New
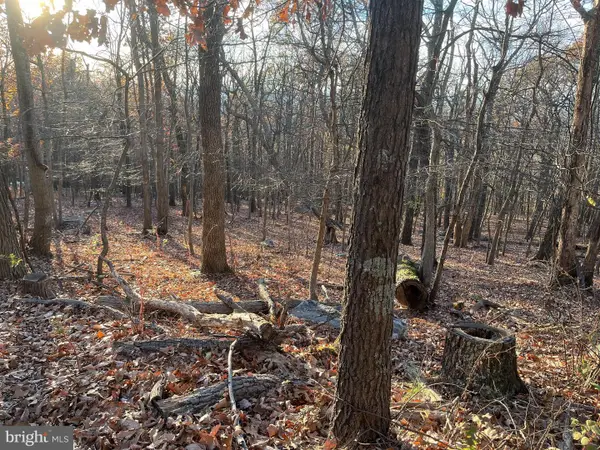 Listed by ERA$75,000Active0.71 Acres
Listed by ERA$75,000Active0.71 AcresStone Ridge Rd, HARPERS FERRY, WV 25425
MLS# WVJF2020986Listed by: ERA LIBERTY REALTY - New
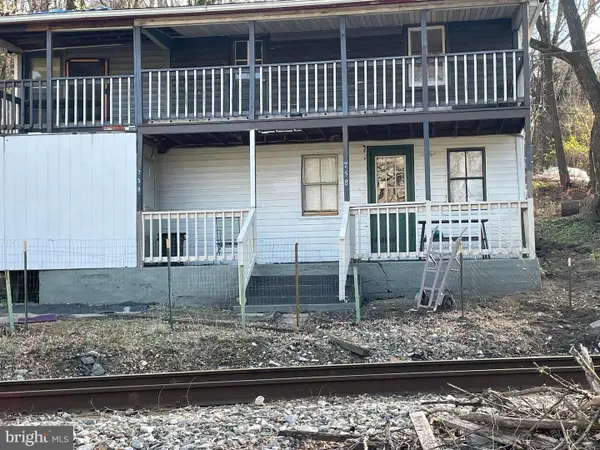 $42,900Active4 beds -- baths1,280 sq. ft.
$42,900Active4 beds -- baths1,280 sq. ft.758 Halltown Rd, HARPERS FERRY, WV 25425
MLS# WVJF2020978Listed by: HOFFMAN REALTY - New
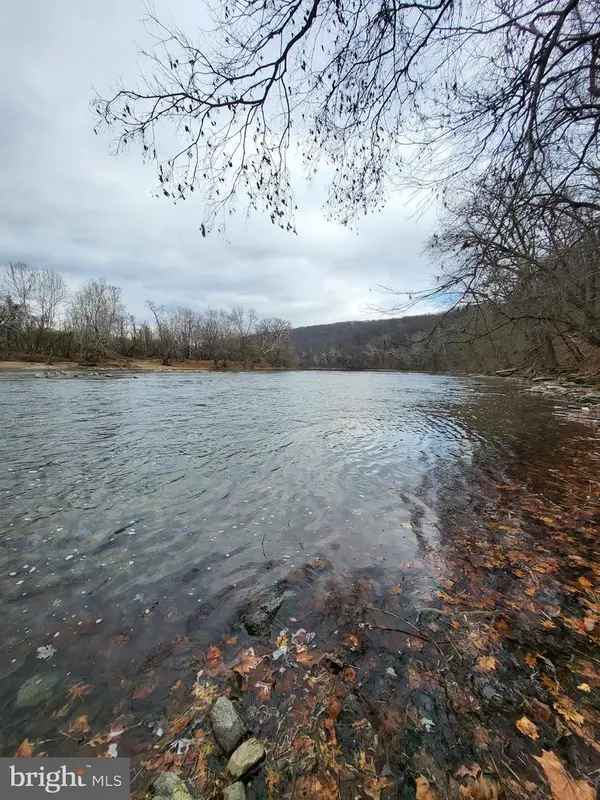 $48,000Active0.39 Acres
$48,000Active0.39 AcresLot 29 & 30 Sugar Maple Ln, HARPERS FERRY, WV 25425
MLS# WVJF2020948Listed by: WHITETAIL PROPERTIES REAL ESTATE, LLC 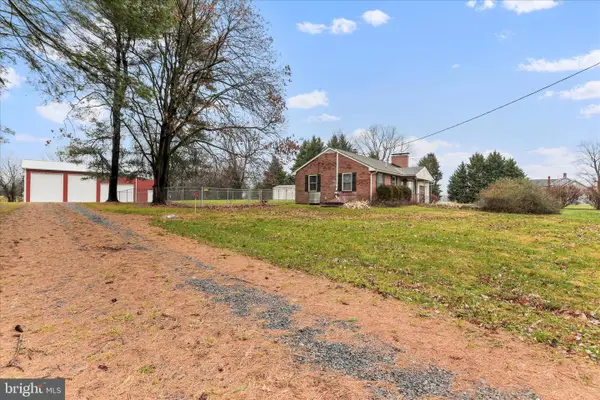 $487,500Active2 beds 1 baths864 sq. ft.
$487,500Active2 beds 1 baths864 sq. ft.4381 Engle Molers Rd, HARPERS FERRY, WV 25425
MLS# WVJF2020848Listed by: COLDWELL BANKER PREMIER- New
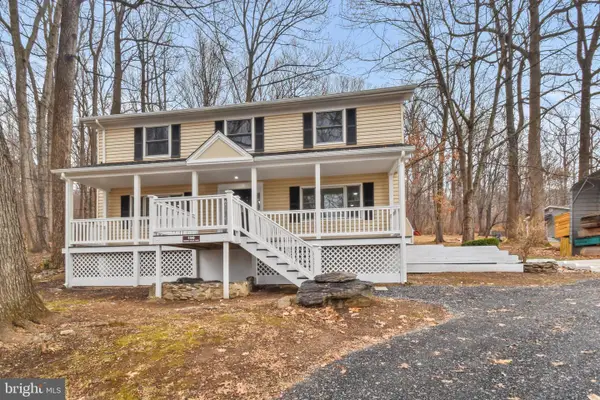 $350,000Active3 beds 3 baths1,872 sq. ft.
$350,000Active3 beds 3 baths1,872 sq. ft.190 Smokey Bear Trl, HARPERS FERRY, WV 25425
MLS# WVJF2020910Listed by: RE/MAX ROOTS - New
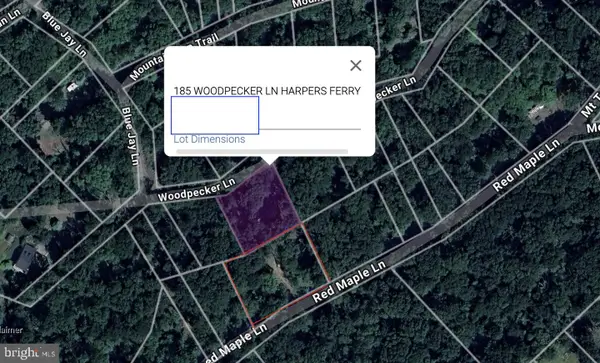 $28,000Active0.47 Acres
$28,000Active0.47 AcresLot 121, 122, 123 Sec B Red Maple Lane, HARPERS FERRY, WV 25425
MLS# WVJF2020914Listed by: BURCH REAL ESTATE GROUP, LLC 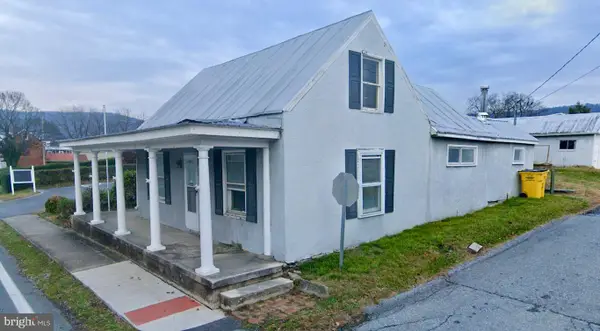 $189,900Active2 beds 1 baths954 sq. ft.
$189,900Active2 beds 1 baths954 sq. ft.1323 W Washington St, HARPERS FERRY, WV 25425
MLS# WVJF2020630Listed by: RE/MAX REAL ESTATE GROUP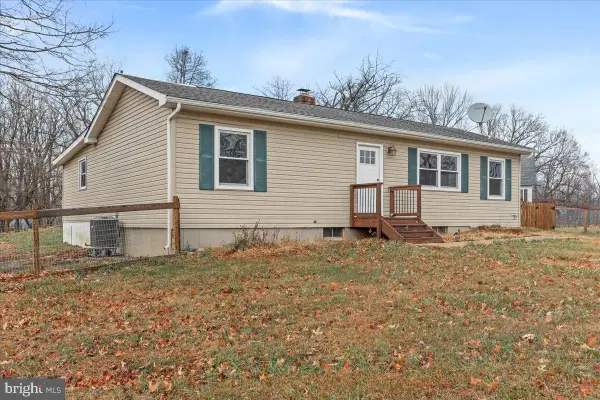 $315,000Active3 beds 1 baths1,144 sq. ft.
$315,000Active3 beds 1 baths1,144 sq. ft.224 Marcum Ln, HARPERS FERRY, WV 25425
MLS# WVJF2020814Listed by: ROBERTS REALTY GROUP, LLC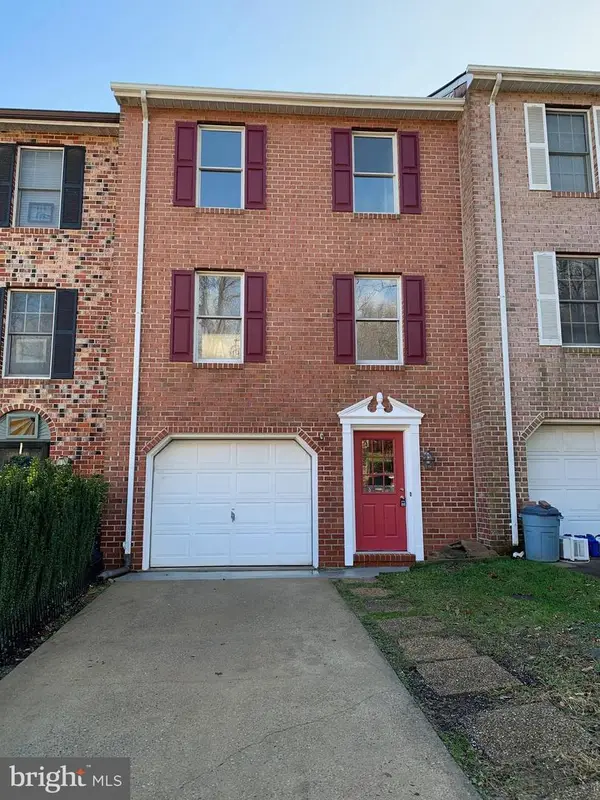 $279,000Active3 beds 2 baths1,360 sq. ft.
$279,000Active3 beds 2 baths1,360 sq. ft.103 Mudfort Dr, HARPERS FERRY, WV 25425
MLS# WVJF2020736Listed by: SAMSON PROPERTIES
