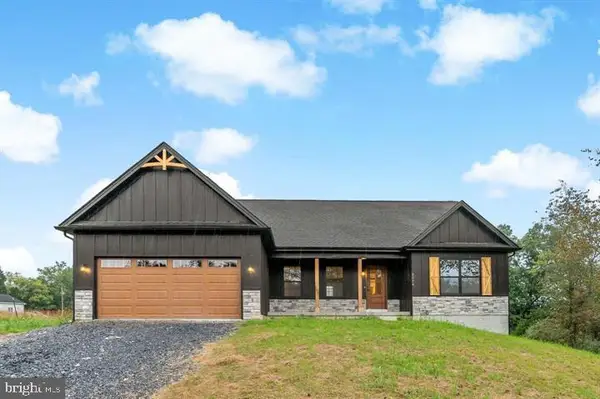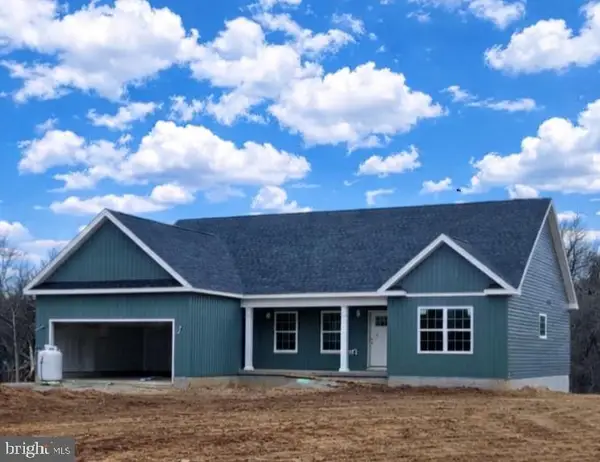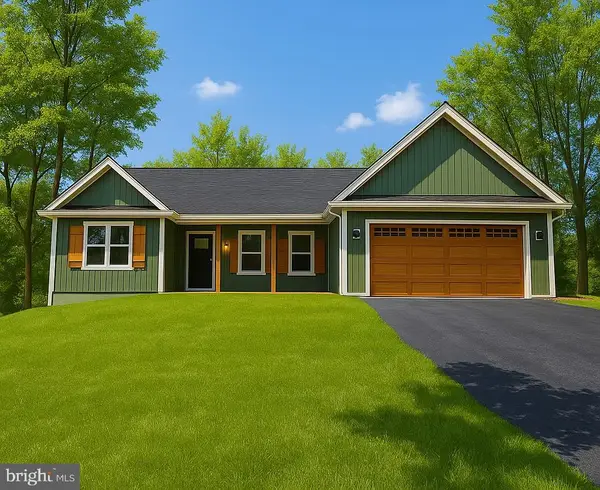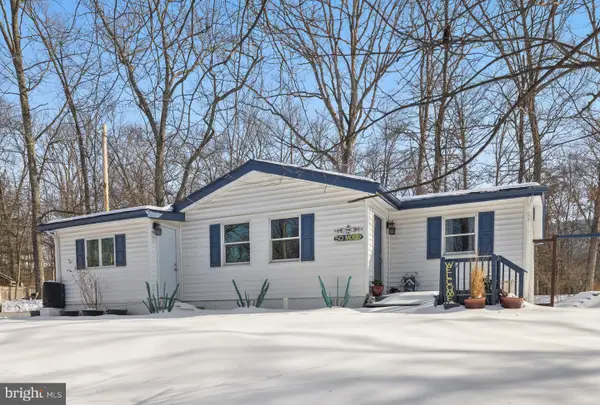326 Lower Clubhouse Dr, Harpers Ferry, WV 25425
Local realty services provided by:ERA Byrne Realty
Listed by: matthew p ridgeway
Office: re/max real estate group
MLS#:WVJF2019796
Source:BRIGHTMLS
Price summary
- Price:$499,900
- Price per sq. ft.:$90.43
About this home
Great investment opportunity! This property features 6 separate units, 5 two bedroom units and 1 one bedroom unit. Presently, 4 units are rented for a total of $3,300 monthly. Could be used for long term rental or AirBNB. Access to Lake Shannondale is available through membership. Memberships range from daily rate to $350 annually for family membership. The main and upper levels house apts 1-4, with each being 2 stories. All of the units feature separate decks. Apts 1 and 2 on the front of the property, and 3 and 4 are in the rear. The main level of each unit features a large, open floor plan with living, dining, and kitchen. There is a large utility room for storage. The U shaped kitchen is great for efficiency. Upstairs are 2 large bedrooms with ample closet space. The primary bedroom includes a private balcony with beautiful views. The hall bath features a single bowl vanity and tub/shower. The lower level of the property is made up by Apt 5 and Apt 6. The units share a large patio. Apt 5 is the 1 bedroom unit. It features an open floorplan with large living room and kitchen. Kitchen features ample countertop space, stove and refrigerator. The bedroom features a private ensuite bathroom and large closet. Apt 6 features a huge living room with a built-in drafting desk with surrounding shelves. It is open to the dining room and kitchen. Down the hall are your 2 large bedrooms. The primary features private access to the shared bath. This property has tons of potential uses and great revenue. Schedule your showing today!
Rental Breakdown
Apt 2 (2 bedroom) = $950
Apt 4 (2 bedroom) = $850
Apt 5 (1 bedroom) = $650
Apt 6 (2 bedroom) = $850
Contact an agent
Home facts
- Year built:1975
- Listing ID #:WVJF2019796
- Added:143 day(s) ago
- Updated:February 17, 2026 at 08:28 AM
Rooms and interior
- Bedrooms:11
- Living area:5,528 sq. ft.
Heating and cooling
- Cooling:Window Unit(s)
- Heating:Baseboard - Electric, Electric
Structure and exterior
- Year built:1975
- Building area:5,528 sq. ft.
- Lot area:1.38 Acres
Utilities
- Water:Well
- Sewer:On Site Septic
Finances and disclosures
- Price:$499,900
- Price per sq. ft.:$90.43
- Tax amount:$4,710 (2025)
New listings near 326 Lower Clubhouse Dr
 $899,999Pending4 beds 5 baths2,809 sq. ft.
$899,999Pending4 beds 5 baths2,809 sq. ft.316 Mistletoe Ln #lot 11, HARPERS FERRY, WV 25425
MLS# WVJF2019758Listed by: GAIN REALTY $949,999Pending4 beds 5 baths3,114 sq. ft.
$949,999Pending4 beds 5 baths3,114 sq. ft.274 Mistletoe Ln #lot 10, HARPERS FERRY, WV 25425
MLS# WVJF2019762Listed by: GAIN REALTY $469,999Pending3 beds 2 baths1,670 sq. ft.
$469,999Pending3 beds 2 baths1,670 sq. ft.47 Mountain Overlook Dr #lot 22, HARPERS FERRY, WV 25425
MLS# WVJF2021140Listed by: GAIN REALTY $469,999Pending3 beds 2 baths1,670 sq. ft.
$469,999Pending3 beds 2 baths1,670 sq. ft.73 Mountain Overlook Dr #lot 21, HARPERS FERRY, WV 25425
MLS# WVJF2021538Listed by: GAIN REALTY $779,999Pending3 beds 3 baths2,412 sq. ft.
$779,999Pending3 beds 3 baths2,412 sq. ft.37 Mistletoe Ln #lot 15n, HARPERS FERRY, WV 25425
MLS# WVJF2019752Listed by: GAIN REALTY- New
 $219,500Active2 beds -- baths720 sq. ft.
$219,500Active2 beds -- baths720 sq. ft.178 Huckleberry Ln, HARPERS FERRY, WV 25425
MLS# WVJF2021898Listed by: BLUE RIDGE PROPERTIES, LLC  $469,999Active3 beds 2 baths1,670 sq. ft.
$469,999Active3 beds 2 baths1,670 sq. ft.Symphony Ln #lot 3l, HARPERS FERRY, WV 25425
MLS# WVJF2018970Listed by: GAIN REALTY $999,999Pending4 beds 6 baths4,066 sq. ft.
$999,999Pending4 beds 6 baths4,066 sq. ft.321 Mistletoe Ln #lot 12, HARPERS FERRY, WV 25425
MLS# WVJF2021270Listed by: GAIN REALTY $699,000Active5 beds 3 baths4,324 sq. ft.
$699,000Active5 beds 3 baths4,324 sq. ft.719 Mission Rd, HARPERS FERRY, WV 25425
MLS# WVJF2021714Listed by: PEARSON SMITH REALTY, LLC $299,000Pending3 beds 1 baths1,190 sq. ft.
$299,000Pending3 beds 1 baths1,190 sq. ft.50 Mosby Drive, HARPERS FERRY, WV 25425
MLS# WVJF2021462Listed by: PEARSON SMITH REALTY, LLC

