71 Little Lake Ct, HARPERS FERRY, WV 25425
Local realty services provided by:ERA Cole Realty
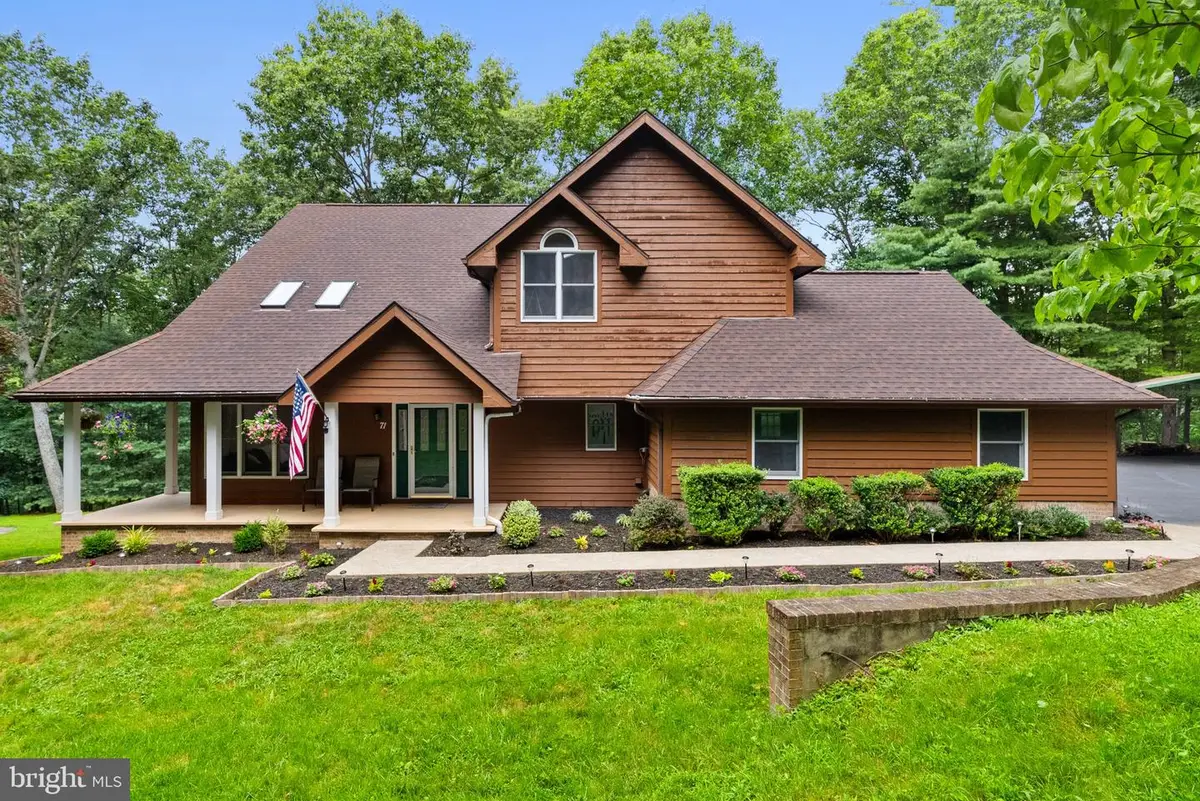


Listed by:tracy s kable
Office:real broker, llc.
MLS#:WVJF2018176
Source:BRIGHTMLS
Price summary
- Price:$510,000
- Price per sq. ft.:$142.14
About this home
Step inside 71 Little Lake Ct and immediately feel the sense of calm and warmth that defines this beautiful home in Harpers Ferry’s Shannondale community. The entry opens into a dramatic atrium where vaulted ceilings, skylights, and gleaming, newly refinished hardwood floors set a welcoming tone. A stunning staircase draws your eye upward, while natural light pours in from every angle. Just off the formal living room, sits a formal dining room with elegant wainscoting offering a perfect space for gatherings. The eat-in kitchen features granite countertops, stainless steel appliances, and flows seamlessly into the inviting family room, where built-in shelving frames a cozy wood-burning fireplace. A double glass door opens from this space to a spacious Trex deck, creating an ideal connection between indoor and outdoor living. Upstairs, the private primary suite is a true retreat with soaring ceilings, a walk-in closet, new hardwood flooring, and a spa-like ensuite bath with a dual vanity and a walk-in shower framed by beautiful French glass doors. Two additional bedrooms offer comfort and flexibility, while the fully finished basement adds valuable living space with new luxury vinyl flooring, a pellet stove for warmth and ambiance, and glass doors that open to the serene backyard with stamped concrete patio. The exterior of this home is truly one of its most compelling features. Set at the end of a quiet cul-de-sac, the property offers a peaceful retreat surrounded by mature trees and beautifully designed hardscaping. A freshly painted cedar exterior and welcoming front porch enhance its classic charm, while the private backyard includes multiple spaces to enjoy the outdoors. A spacious Trex deck leads down to a concrete patio—perfect for outdoor dining—while a separate firepit area invites cozy evenings under the stars. A small, fenced vegetable garden with two raised beds adds a charming touch for those with a green thumb. The two-car garage includes a utility sink for added functionality. Thoughtful system upgrades throughout the home include recently replaced dual-zone HVAC with smart thermostats, a water softener, a sediment filter, and UV purification system—providing comfort, efficiency, and peace of mind year-round. At 71 Little Lake Ct, you'll find not just a beautiful home but a lifestyle of comfort, privacy, and connection to nature.
Contact an agent
Home facts
- Year built:1991
- Listing Id #:WVJF2018176
- Added:40 day(s) ago
- Updated:August 07, 2025 at 07:24 AM
Rooms and interior
- Bedrooms:3
- Total bathrooms:4
- Full bathrooms:3
- Half bathrooms:1
- Living area:3,588 sq. ft.
Heating and cooling
- Cooling:Ceiling Fan(s), Central A/C
- Heating:Electric, Heat Pump(s)
Structure and exterior
- Roof:Architectural Shingle, Asphalt
- Year built:1991
- Building area:3,588 sq. ft.
- Lot area:1.45 Acres
Utilities
- Water:Well
- Sewer:On Site Septic
Finances and disclosures
- Price:$510,000
- Price per sq. ft.:$142.14
- Tax amount:$2,739 (2024)
New listings near 71 Little Lake Ct
- Coming Soon
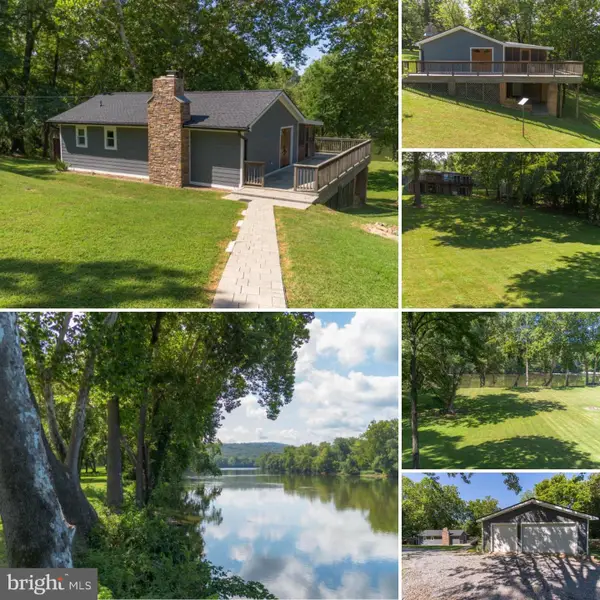 $499,900Coming Soon3 beds 2 baths
$499,900Coming Soon3 beds 2 baths241 Riverside Dr, HARPERS FERRY, WV 25425
MLS# WVJF2018818Listed by: SAMSON PROPERTIES - Coming Soon
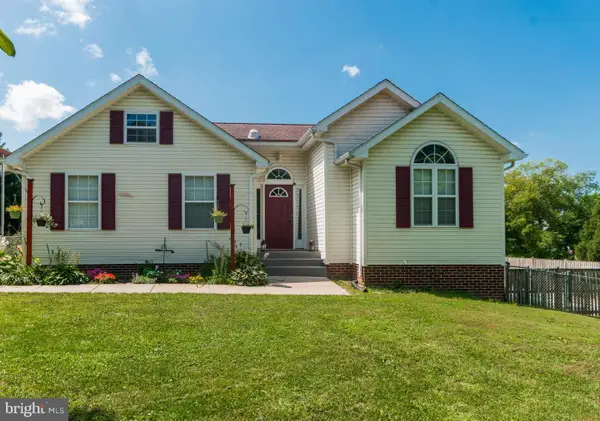 $425,000Coming Soon3 beds 2 baths
$425,000Coming Soon3 beds 2 baths308 Redwood Ct, HARPERS FERRY, WV 25425
MLS# WVJF2018784Listed by: GAIN REALTY - Open Sun, 2 to 3:30pmNew
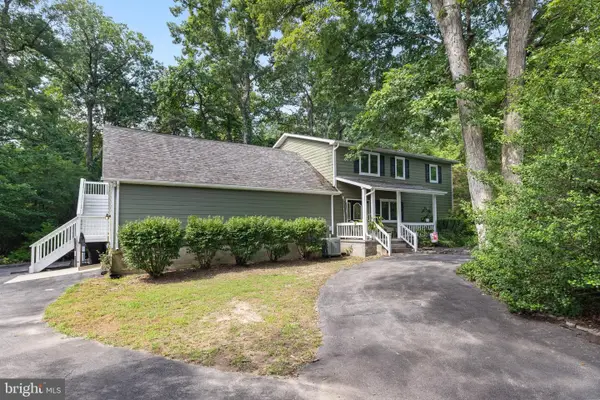 $849,000Active5 beds 3 baths4,324 sq. ft.
$849,000Active5 beds 3 baths4,324 sq. ft.719 Mission Rd, HARPERS FERRY, WV 25425
MLS# WVJF2018676Listed by: PEARSON SMITH REALTY, LLC - New
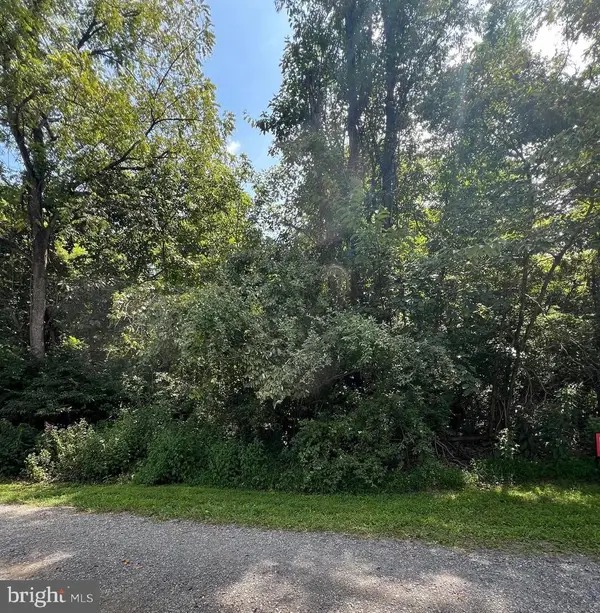 $100,000Active0.96 Acres
$100,000Active0.96 AcresSec L Lot 1 Symphony Ln, HARPERS FERRY, WV 25425
MLS# WVJF2018558Listed by: CARDINAL REALTY GROUP INC. - Coming Soon
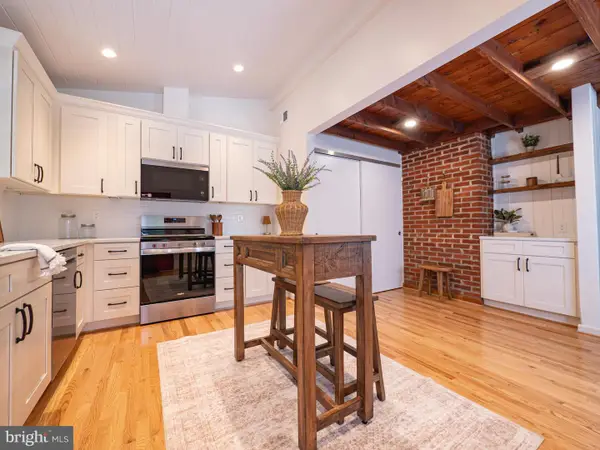 $415,000Coming Soon4 beds 2 baths
$415,000Coming Soon4 beds 2 baths82 Great Oak Ln, HARPERS FERRY, WV 25425
MLS# WVJF2018768Listed by: SAMSON PROPERTIES - New
 $300,000Active3 beds 1 baths1,152 sq. ft.
$300,000Active3 beds 1 baths1,152 sq. ft.412 Chestnut Hill Rd, HARPERS FERRY, WV 25425
MLS# WVJF2018750Listed by: REAL BROKER, LLC - Coming Soon
 $411,900Coming Soon3 beds 2 baths
$411,900Coming Soon3 beds 2 baths102 Dawn Ln, HARPERS FERRY, WV 25425
MLS# WVJF2018756Listed by: EXP REALTY, LLC - Open Sat, 10am to 12pmNew
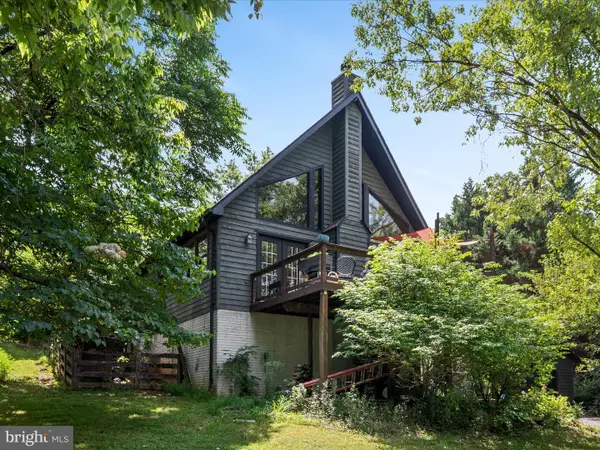 $450,000Active2 beds 2 baths1,733 sq. ft.
$450,000Active2 beds 2 baths1,733 sq. ft.816 Duncan Rd, HARPERS FERRY, WV 25425
MLS# WVJF2017898Listed by: DANDRIDGE REALTY GROUP, LLC  $224,900Pending2 beds 1 baths970 sq. ft.
$224,900Pending2 beds 1 baths970 sq. ft.214 Sour Mash Rd, HARPERS FERRY, WV 25425
MLS# WVJF2018610Listed by: COLDWELL BANKER PREMIER $99,900Pending1.08 Acres
$99,900Pending1.08 AcresSymphony Ln, HARPERS FERRY, WV 25425
MLS# WVJF2018666Listed by: GREENTREE ASSOCIATES OF SHEPHERDSTOWN, INC.
