101 Chief Cornstalk Trail, HEDGESVILLE, WV 25427
Local realty services provided by:ERA Central Realty Group

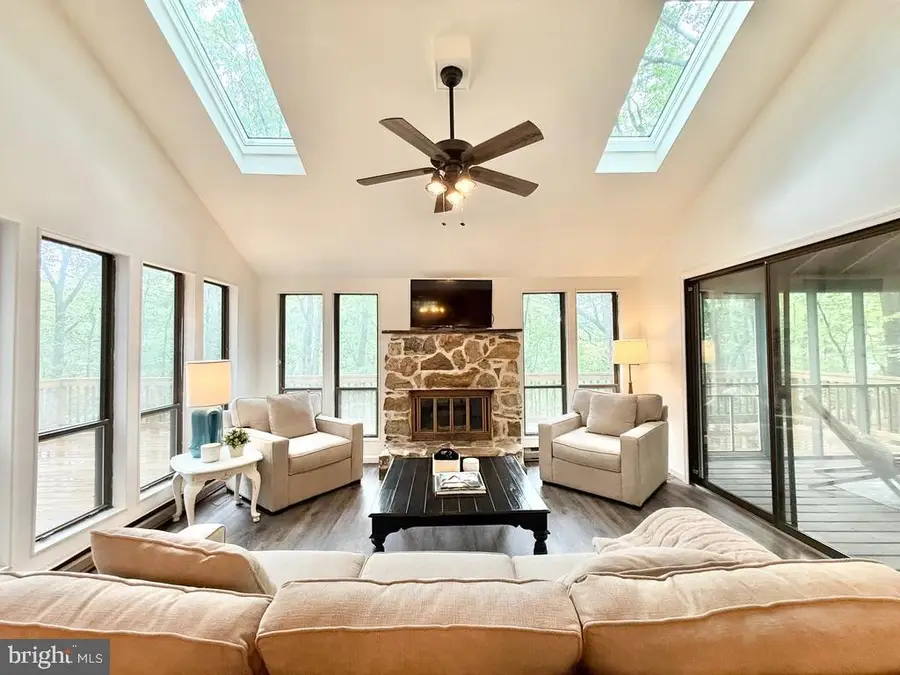
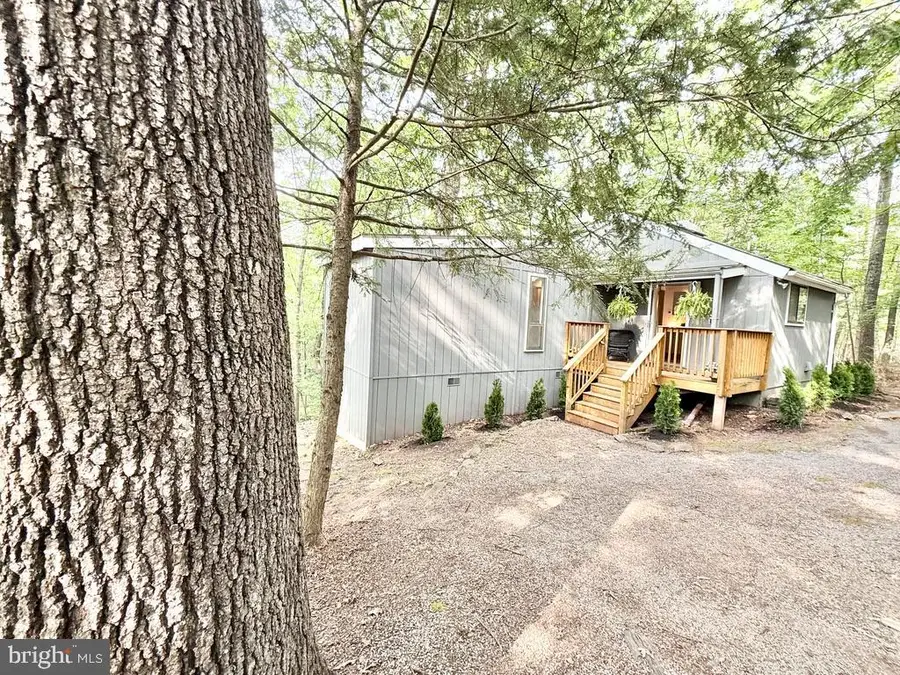
101 Chief Cornstalk Trail,HEDGESVILLE, WV 25427
$349,000
- 3 Beds
- 2 Baths
- 1,131 sq. ft.
- Single family
- Pending
Listed by:teddi alyce segal
Office:honey house
MLS#:WVBE2041048
Source:BRIGHTMLS
Price summary
- Price:$349,000
- Price per sq. ft.:$308.58
- Monthly HOA dues:$66
About this home
Nestled in the treetops on just over an acre, this private woodland retreat offers all the treehouse vibes—and all modern updates to match. From the spacious decks and screened-in porch, you can relax to the soothing sounds of a seasonal stream nearby, surrounded by peaceful nature.
Inside, this beautifully updated 2-bedroom, 2-bath home with a loft combines cozy charm and stylish updates. At its heart is a stunning stone, wood-burning fireplace, framed by natural light from two skylights and windows all around, creating a warm, inviting space year-round.
The open layout feels expansive and bright, with thoughtful updates throughout, including:
New luxury vinyl plank and tile flooring
Sleek, modern LVP, cable-and-metal staircase to the loft
All-new lighting and bathroom fixtures.
Stylish kitchen renovation with new cabinetry, countertops, and Samsung Bespoke stainless steel appliances, including an induction oven, vent hood, dishwasher, and double-door fridge with ice maker and water dispenser—all under warranty
The reimagined laundry and pantry space is a standout, featuring a high-capacity Samsung washer and dryer, built-in storage, and plenty of room for pantry essentials. Storage is plentiful with three additional closets, plus extra space in the crawlspace for hobbies and gear.
The versatile loft, once used as a bedroom, now serves as a bright and airy office, ideal for remote work or creative projects.
This home has been lovingly maintained and was inspected in May 2025. Septic was also tested and pumped in May. The roof is only five years old, installed by the previous owner.
A Class B membership is available, offering access to a wide range of private club amenities for a $3,150 initiation fee and $1,250 annual dues (not included in HOA fees). Amenities include:
Indoor Sports Center with racquetball, pool, gym, aerobics studio, sauna, steam room, whirlpool, volleyball, basketball, and pickleball
Two Outdoor pools
Baseball field, playground, and fishing ponds
Contact an agent
Home facts
- Year built:1980
- Listing Id #:WVBE2041048
- Added:55 day(s) ago
- Updated:August 01, 2025 at 07:29 AM
Rooms and interior
- Bedrooms:3
- Total bathrooms:2
- Full bathrooms:2
- Living area:1,131 sq. ft.
Heating and cooling
- Cooling:Central A/C
- Heating:Baseboard - Electric, Electric, Heat Pump(s)
Structure and exterior
- Roof:Asphalt
- Year built:1980
- Building area:1,131 sq. ft.
- Lot area:1.02 Acres
Schools
- High school:CALL SCHOOL BOARD
Utilities
- Water:Public
- Sewer:On Site Septic
Finances and disclosures
- Price:$349,000
- Price per sq. ft.:$308.58
- Tax amount:$1,566 (2019)
New listings near 101 Chief Cornstalk Trail
- New
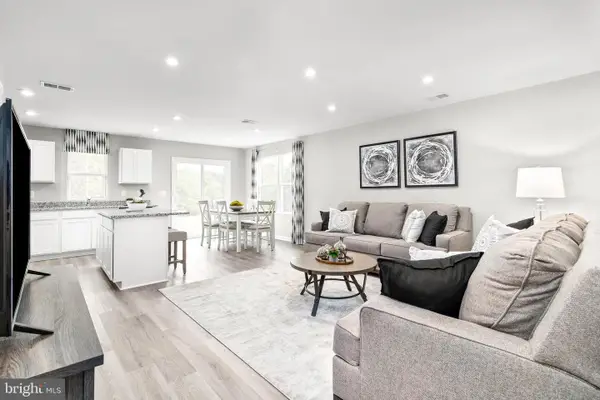 $294,990Active3 beds 2 baths1,482 sq. ft.
$294,990Active3 beds 2 baths1,482 sq. ft.44 Gunnison Dr, HEDGESVILLE, WV 25427
MLS# WVBE2042808Listed by: NVR, INC. - Coming Soon
 $150,000Coming Soon-- Acres
$150,000Coming Soon-- AcresLot 4 Gobbler Ln, HEDGESVILLE, WV 25427
MLS# WVBE2042688Listed by: WHITETAIL PROPERTIES REAL ESTATE, LLC - New
 $319,900Active2 beds 2 baths1,437 sq. ft.
$319,900Active2 beds 2 baths1,437 sq. ft.Lot 634 Otero Ln, HEDGESVILLE, WV 25427
MLS# WVBE2042792Listed by: PANHANDLE REAL ESTATE GROUP, INC - New
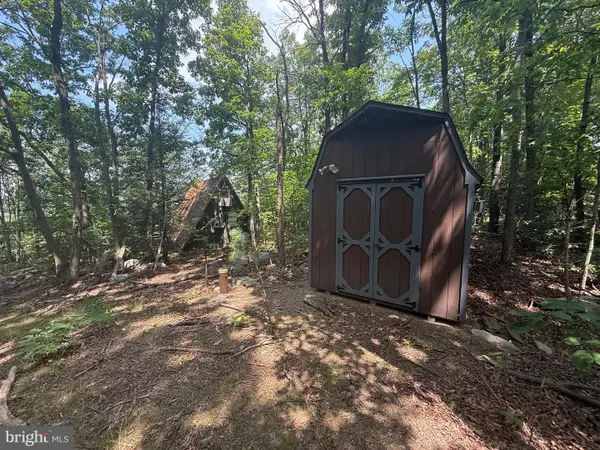 $75,000Active-- beds 1 baths392 sq. ft.
$75,000Active-- beds 1 baths392 sq. ft.193 Short Ln, HEDGESVILLE, WV 25427
MLS# WVMO2006422Listed by: MOUNTAIN HOME REAL ESTATE, LLC - New
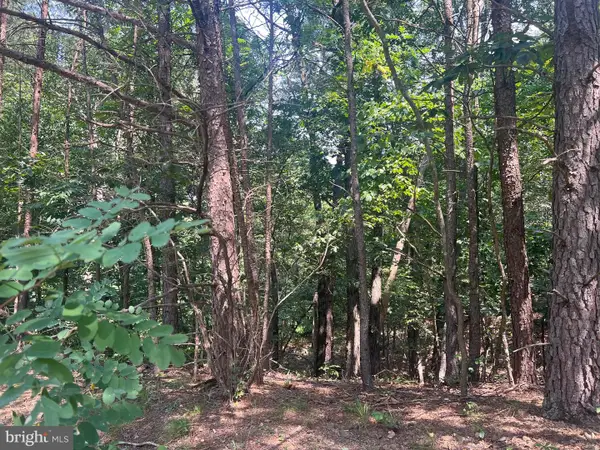 $90,000Active5.29 Acres
$90,000Active5.29 AcresJaybird Ln, HEDGESVILLE, WV 25427
MLS# WVBE2042684Listed by: PERRY REALTY, LLC - New
 $260,000Active2 beds 1 baths828 sq. ft.
$260,000Active2 beds 1 baths828 sq. ft.359 Cayuga Trl, HEDGESVILLE, WV 25427
MLS# WVBE2042652Listed by: SAMSON PROPERTIES - Open Sat, 11am to 1pmNew
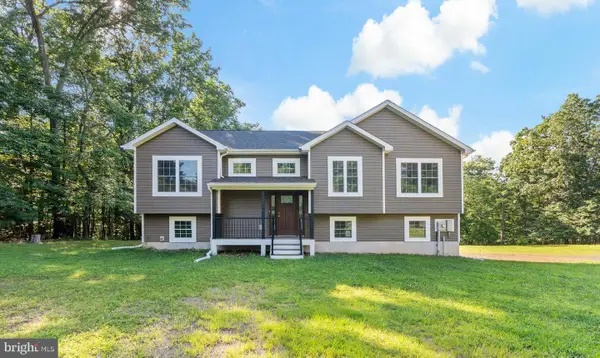 $415,000Active3 beds 2 baths1,550 sq. ft.
$415,000Active3 beds 2 baths1,550 sq. ft.772 Audubon Rd, HEDGESVILLE, WV 25427
MLS# WVMO2006390Listed by: CENTURY 21 MODERN REALTY RESULTS - Open Fri, 10am to 3pmNew
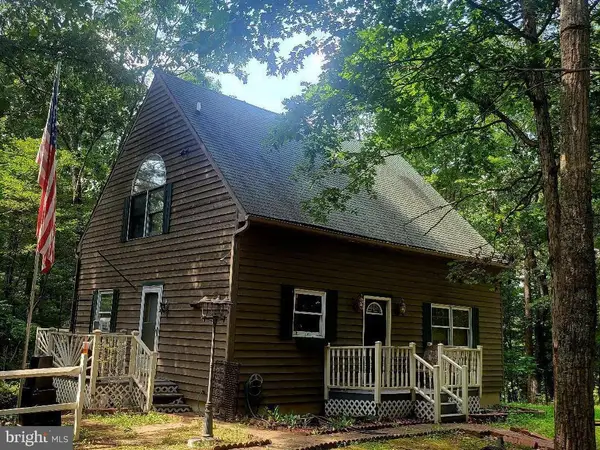 $316,000Active2 beds 2 baths2,228 sq. ft.
$316,000Active2 beds 2 baths2,228 sq. ft.39 Knotty Pine Trl, HEDGESVILLE, WV 25427
MLS# WVBE2042634Listed by: WEICHERT REALTORS - BLUE RIBBON - New
 $280,000Active2 beds 4 baths2,032 sq. ft.
$280,000Active2 beds 4 baths2,032 sq. ft.46 Fishhook Ln, HEDGESVILLE, WV 25427
MLS# WVBE2042690Listed by: KELLER WILLIAMS REALTY ADVANTAGE - New
 $422,000Active3 beds 3 baths1,426 sq. ft.
$422,000Active3 beds 3 baths1,426 sq. ft.83 Shawnee Trl, HEDGESVILLE, WV 25427
MLS# WVBE2042458Listed by: BERKSHIRE HATHAWAY HOMESERVICES HOMESALE REALTY
