285 Sanctuary Dr, Hedgesville, WV 25427
Local realty services provided by:ERA Reed Realty, Inc.
285 Sanctuary Dr,Hedgesville, WV 25427
$379,000
- 4 Beds
- 3 Baths
- 1,900 sq. ft.
- Single family
- Active
Listed by: jodee arndt
Office: long & foster real estate, inc.
MLS#:WVBE2043022
Source:BRIGHTMLS
Price summary
- Price:$379,000
- Price per sq. ft.:$199.47
- Monthly HOA dues:$25
About this home
🏡 NEW PRICE — YOUR DREAM HOME AWAITS!
Welcome to this nearly new 4-year-young beauty offering over 1,900 sq. ft. of stylish living space plus a walk-out basement ready for your personal touch.
Step inside and fall in love with the bright, open floor plan that makes everyday living and entertaining effortless. The chef’s kitchen features a large center island perfect for cooking, hosting, or homework time, while the dining area invites everyone to gather and stay awhile. A flexible office/den and convenient half bath complete the main level.
Upstairs, you’ll find four generous bedrooms, including a luxurious primary suite with a walk-in closet and a spa-like ensuite featuring dual sinks and a walk-in shower. Two of the 3 additional bedrooms also boast walk-in closets, and the upstairs laundry room makes chores a breeze.
The full walk-out basement is a blank canvas — think family room, gym, playroom, or movie space — and opens to a large paver patio and peaceful backyard backing to open common space for extra play space and distance between the neighbors behind you.
Tucked away on a quiet street in a sought-after neighborhood, this home also includes a two-car garage and is just minutes from major commuter routes, shopping, and dining.
✨ Modern design, flexible spaces, and unbeatable location — it’s everything you’ve been looking for! Come see it before it’s gone.
Contact an agent
Home facts
- Year built:2021
- Listing ID #:WVBE2043022
- Added:149 day(s) ago
- Updated:January 06, 2026 at 02:34 PM
Rooms and interior
- Bedrooms:4
- Total bathrooms:3
- Full bathrooms:2
- Half bathrooms:1
- Living area:1,900 sq. ft.
Heating and cooling
- Cooling:Heat Pump(s)
- Heating:Electric, Heat Pump(s)
Structure and exterior
- Roof:Architectural Shingle
- Year built:2021
- Building area:1,900 sq. ft.
- Lot area:0.18 Acres
Utilities
- Water:Public
- Sewer:Public Sewer
Finances and disclosures
- Price:$379,000
- Price per sq. ft.:$199.47
- Tax amount:$2,470 (2025)
New listings near 285 Sanctuary Dr
- New
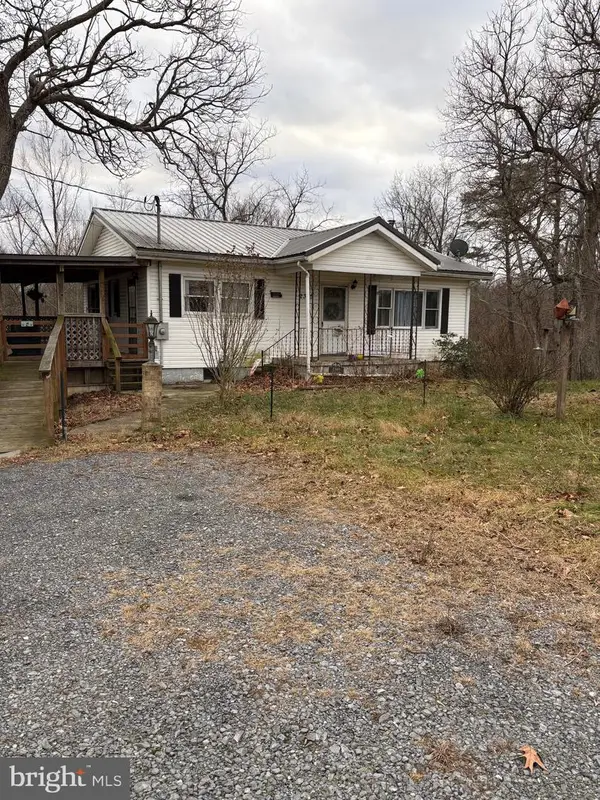 $125,000Active3 beds 1 baths1,008 sq. ft.
$125,000Active3 beds 1 baths1,008 sq. ft.2385 Allensville Rd, HEDGESVILLE, WV 25427
MLS# WVBE2046860Listed by: RE/MAX DISTINCTIVE REAL ESTATE - New
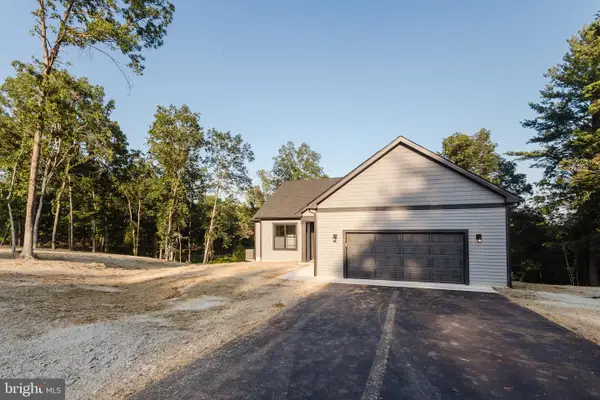 $525,000Active3 beds 3 baths3,417 sq. ft.
$525,000Active3 beds 3 baths3,417 sq. ft.Lot 26 Spice Bush Ct, HEDGESVILLE, WV 25427
MLS# WVMO2007102Listed by: GAIN REALTY - New
 $409,900Active3 beds 3 baths2,640 sq. ft.
$409,900Active3 beds 3 baths2,640 sq. ft.166 Nemacolin Trl, HEDGESVILLE, WV 25427
MLS# WVBE2046830Listed by: PEARSON SMITH REALTY, LLC  $249,900Pending2 beds 1 baths672 sq. ft.
$249,900Pending2 beds 1 baths672 sq. ft.23 Chief Cornstalk Trl, HEDGESVILLE, WV 25427
MLS# WVBE2046842Listed by: TOUCHSTONE REALTY, LLC- New
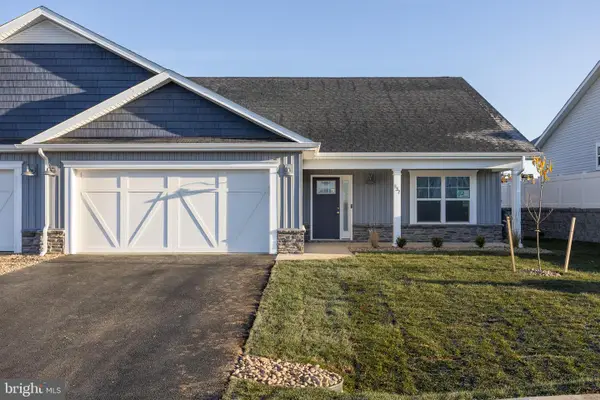 $379,000Active3 beds 3 baths2,218 sq. ft.
$379,000Active3 beds 3 baths2,218 sq. ft.937 Otero Ln, HEDGESVILLE, WV 25427
MLS# WVBE2046858Listed by: PANHANDLE REAL ESTATE GROUP, INC 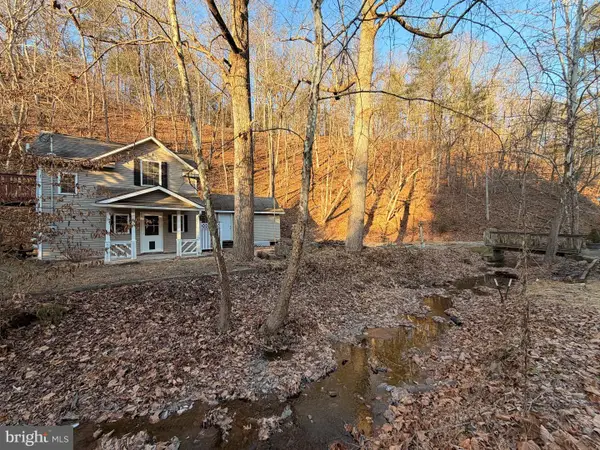 $260,000Pending2 beds 2 baths924 sq. ft.
$260,000Pending2 beds 2 baths924 sq. ft.3729 Buck Hill Rd, HEDGESVILLE, WV 25427
MLS# WVBE2046816Listed by: FREEDOM REAL ESTATE GROUP, LLC.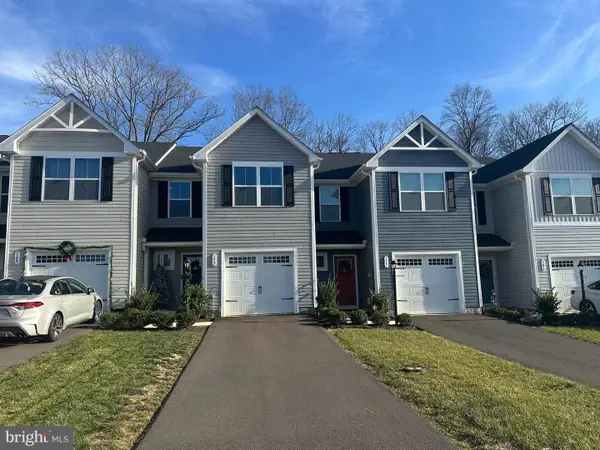 $270,000Active3 beds 3 baths1,596 sq. ft.
$270,000Active3 beds 3 baths1,596 sq. ft.153 Gunnison Dr, HEDGESVILLE, WV 25427
MLS# WVBE2046752Listed by: SAMSON PROPERTIES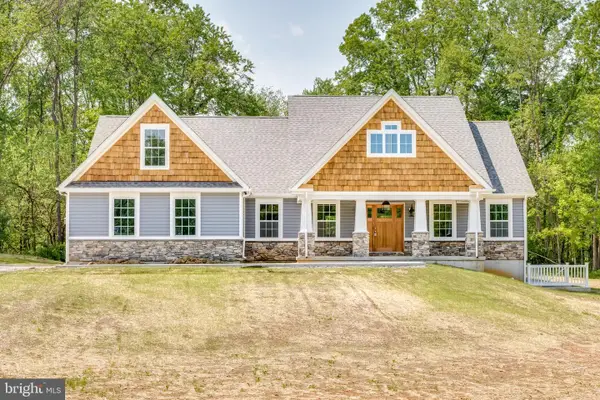 $545,900Active3 beds 3 baths3,082 sq. ft.
$545,900Active3 beds 3 baths3,082 sq. ft.Lot 25 Fulton Rd, HEDGESVILLE, WV 25427
MLS# WVMO2007076Listed by: GAIN REALTY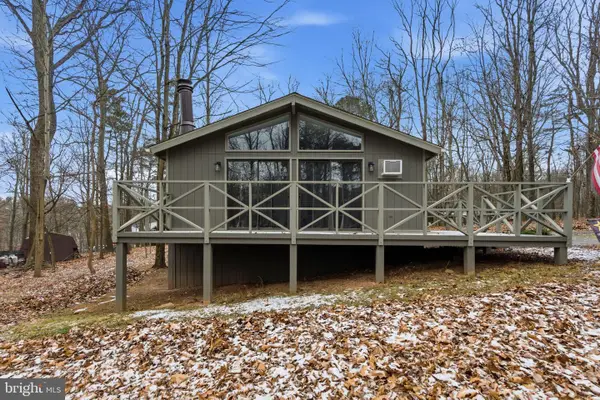 $274,900Active2 beds 1 baths768 sq. ft.
$274,900Active2 beds 1 baths768 sq. ft.15 Oneida Trl, HEDGESVILLE, WV 25427
MLS# WVBE2046444Listed by: CENTURY 21 MODERN REALTY RESULTS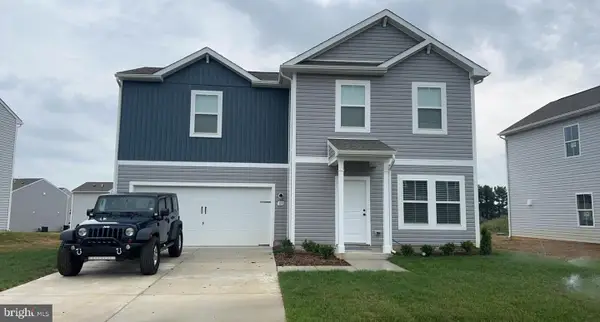 $326,500Active3 beds 3 baths1,440 sq. ft.
$326,500Active3 beds 3 baths1,440 sq. ft.89 Preening Rd, HEDGESVILLE, WV 25427
MLS# WVBE2046642Listed by: PEARSON SMITH REALTY, LLC
