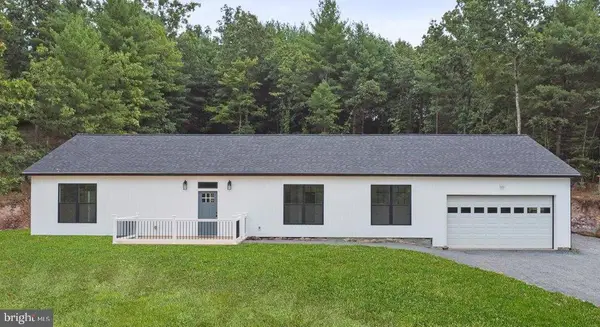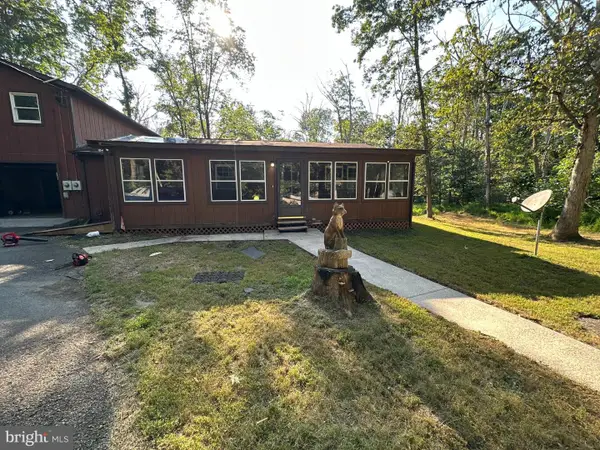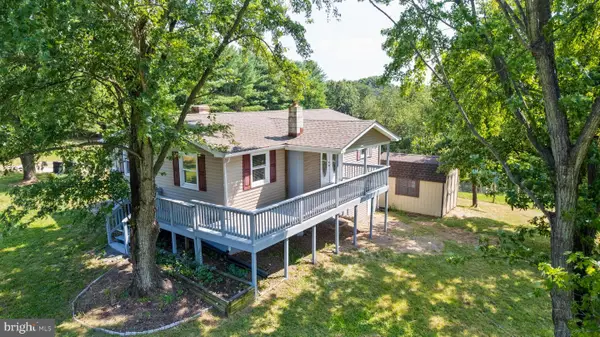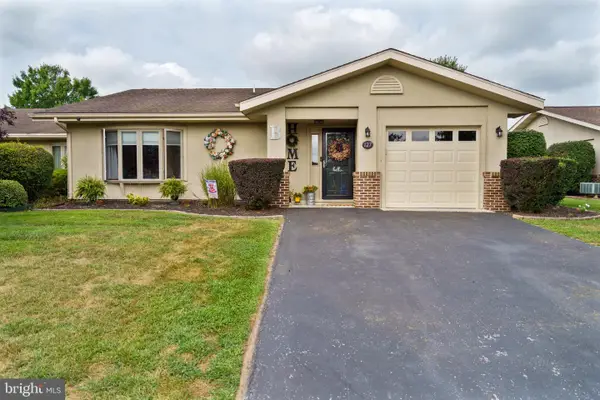391 Winter Camp Trl, HEDGESVILLE, WV 25427
Local realty services provided by:ERA Martin Associates



391 Winter Camp Trl,HEDGESVILLE, WV 25427
$474,900
- 3 Beds
- 4 Baths
- 3,509 sq. ft.
- Single family
- Pending
Listed by:dana r clowser
Office:potomac valley properties, inc.
MLS#:WVBE2038652
Source:BRIGHTMLS
Price summary
- Price:$474,900
- Price per sq. ft.:$135.34
- Monthly HOA dues:$67
About this home
Serene & Stylish Home Overlooking the 11th Green & Sylvan Lake Discover a well-maintained and thoughtfully updated home that offers a peaceful retreat with inviting indoor and outdoor living spaces. Perfectly sited to overlook the 11th green of the Stony Lick Mid-Length Golf Course and capture seasonal views of Sylvan Lake, this property blends natural beauty with modern convenience and comfort.
The home's exterior showcases mature landscaping and a small fenced-in area, ideal for children or pets. Outdoor living is a dream, with a 230 sq. ft. spa deck featuring a hot tub hookup, a cedar-lined screened porch, and a covered slate-floored front porch-each space designed to help you relax, entertain, or simply enjoy the quiet surroundings.
Inside, the home presents a model-like appearance, with a spacious layout that includes a finished lower level offering a rec room with a wet bar, a hobby room, a laundry area, and an ample storage room. The lower level invites endless possibilities-whether you're into crafting, gaming, woodworking, or simply need extra space, bring your hobbies and imagination.
In September 2024, a new architectural shingle roof was installed-complete with a transferable 50-year warranty, offering long-term peace of mind. A paved driveway leads to an oversized two-car garage, while an additional paved circular driveway adds extra parking and curb appeal.
Select furnishings will convey, allowing for a partially furnished, move-in ready experience while giving you the freedom to personalize each space to your taste.
A Full/Golf Class A membership is available with a $3,150 initiation fee, granting access to two golf courses, practice facilities, clubhouse dining, swimming pools, tennis courts, and a fitness center.
With its scenic views, flexible living spaces, and extensive upgrades, this home is an exceptional opportunity for those seeking a refined lifestyle in a serene setting.
Contact an agent
Home facts
- Year built:1989
- Listing Id #:WVBE2038652
- Added:125 day(s) ago
- Updated:August 08, 2025 at 07:27 AM
Rooms and interior
- Bedrooms:3
- Total bathrooms:4
- Full bathrooms:3
- Half bathrooms:1
- Living area:3,509 sq. ft.
Heating and cooling
- Cooling:Ceiling Fan(s), Central A/C, Heat Pump(s)
- Heating:Electric, Heat Pump(s)
Structure and exterior
- Roof:Architectural Shingle, Asphalt
- Year built:1989
- Building area:3,509 sq. ft.
- Lot area:0.46 Acres
Schools
- High school:CALL SCHOOL BOARD
- Middle school:CALL SCHOOL BOARD
- Elementary school:CALL SCHOOL BOARD
Utilities
- Water:Public
- Sewer:Grinder Pump, Public Sewer
Finances and disclosures
- Price:$474,900
- Price per sq. ft.:$135.34
- Tax amount:$1,675 (2024)
New listings near 391 Winter Camp Trl
- New
 $499,900Active4 beds 3 baths2,552 sq. ft.
$499,900Active4 beds 3 baths2,552 sq. ft.393 Victory Ln, HEDGESVILLE, WV 25427
MLS# WVMO2006450Listed by: SAMSON PROPERTIES - New
 $250,000Active2 beds 2 baths1,038 sq. ft.
$250,000Active2 beds 2 baths1,038 sq. ft.3 Ruffed Grouse Ln, HEDGESVILLE, WV 25427
MLS# WVBE2042560Listed by: DANDRIDGE REALTY GROUP, LLC - New
 $435,000Active3 beds 2 baths1,540 sq. ft.
$435,000Active3 beds 2 baths1,540 sq. ft.54 Chiweeny Ln, HEDGESVILLE, WV 25427
MLS# WVBE2042938Listed by: SAMSON PROPERTIES - New
 $299,900Active4 beds 3 baths2,384 sq. ft.
$299,900Active4 beds 3 baths2,384 sq. ft.77 Ferrous Ln, HEDGESVILLE, WV 25427
MLS# WVMO2006468Listed by: USREALTY.COM LLP - Coming Soon
 $380,000Coming Soon4 beds 2 baths
$380,000Coming Soon4 beds 2 baths62 Mighty Oak Ln, HEDGESVILLE, WV 25427
MLS# WVBE2042906Listed by: EXIT SUCCESS REALTY - New
 $465,000Active3 beds 2 baths1,752 sq. ft.
$465,000Active3 beds 2 baths1,752 sq. ft.222 Dewdrop Lane, HEDGESVILLE, WV 25427
MLS# WVBE2042932Listed by: TOUCHSTONE REALTY, LLC - Open Sat, 12 to 2pmNew
 $385,000Active5 beds 4 baths2,653 sq. ft.
$385,000Active5 beds 4 baths2,653 sq. ft.365 Otero Ln, HEDGESVILLE, WV 25427
MLS# WVBE2042878Listed by: LPT REALTY, LLC - New
 $275,000Active3 beds 3 baths1,526 sq. ft.
$275,000Active3 beds 3 baths1,526 sq. ft.127 Arrowhead Ridge, HEDGESVILLE, WV 25427
MLS# WVBE2042920Listed by: SAMSON PROPERTIES - Coming Soon
 $309,950Coming Soon2 beds 1 baths
$309,950Coming Soon2 beds 1 baths226 Cabin Dr, HEDGESVILLE, WV 25427
MLS# WVBE2042824Listed by: KELLER WILLIAMS REALTY ADVANTAGE  $264,900Pending3 beds 3 baths1,600 sq. ft.
$264,900Pending3 beds 3 baths1,600 sq. ft.156 Tecumseh Trail, HEDGESVILLE, WV 25427
MLS# WVBE2042526Listed by: POTOMAC VALLEY PROPERTIES, INC.
