716 Dripping Spring Dr, Hedgesville, WV 25427
Local realty services provided by:ERA Byrne Realty
716 Dripping Spring Dr,Hedgesville, WV 25427
$379,900
- 3 Beds
- 3 Baths
- 2,218 sq. ft.
- Single family
- Pending
Listed by: eric rodia, jennifer d rodia
Office: gain realty
MLS#:WVBE2044146
Source:BRIGHTMLS
Price summary
- Price:$379,900
- Price per sq. ft.:$171.28
- Monthly HOA dues:$25
About this home
Welcome to this beautifully upgraded home in the desirable Cardinal Pointe Subdivision, offering a thoughtful layout, modern finishes, and energy efficiency.
THIS HOME OFFERS OVER $55K IN UPGRADES FROM THE BASE HOUSE. This home is built on one of the premier lots in the subdivision backing to woods for privacy. With 3 bedrooms and 3 full bathrooms, this home is designed for comfort and convenience. The main level features 2 spacious bedrooms, including the primary suite, and 2 full bathrooms, making single-level living a breeze.
Upstairs, a versatile loft provides a third bedroom, an oversized walk in closet, and a full bathroom, perfect for guests, a private retreat, or a flexible living space. The open-concept main area highlights a designer kitchen with upgraded cabinetry, quartz countertops, and stainless steel appliances, flowing seamlessly into the dining and living spaces for effortless entertaining.
Energy efficiency is built in with a high-performance 18 SEER, 2-zone Trane heat pump, delivering year-round comfort and cost savings. Outdoor living is equally impressive with a spacious extended concrete patio complete with a roof, offering the perfect setting for outdoor dining, relaxing evenings, or hosting family and friends — rain or shine.
Every detail, from the premium finishes to the energy-smart systems, has been carefully chosen to create a home that is as functional as it is beautiful. Conveniently located near commuter routes, shopping, and schools, this property offers the best of modern living in Hedgesville’s welcoming community.
Contact an agent
Home facts
- Year built:2023
- Listing ID #:WVBE2044146
- Added:97 day(s) ago
- Updated:December 17, 2025 at 10:50 AM
Rooms and interior
- Bedrooms:3
- Total bathrooms:3
- Full bathrooms:3
- Living area:2,218 sq. ft.
Heating and cooling
- Cooling:Central A/C, Heat Pump(s), Programmable Thermostat, Zoned
- Heating:Electric, Heat Pump - Electric BackUp, Programmable Thermostat, Zoned
Structure and exterior
- Roof:Architectural Shingle
- Year built:2023
- Building area:2,218 sq. ft.
- Lot area:0.14 Acres
Utilities
- Water:Public
- Sewer:Public Sewer
Finances and disclosures
- Price:$379,900
- Price per sq. ft.:$171.28
- Tax amount:$2,536 (2025)
New listings near 716 Dripping Spring Dr
- New
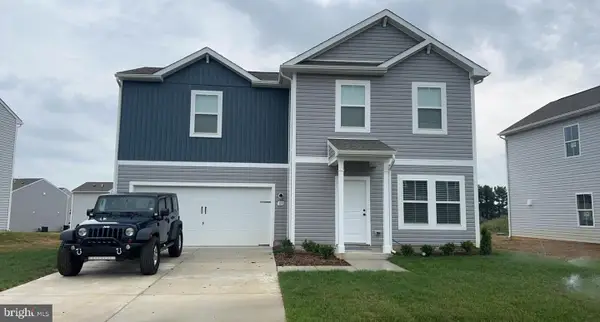 $329,000Active3 beds 3 baths1,440 sq. ft.
$329,000Active3 beds 3 baths1,440 sq. ft.89 Preening Rd, HEDGESVILLE, WV 25427
MLS# WVBE2046642Listed by: PEARSON SMITH REALTY, LLC - New
 $919,000Active6 beds 4 baths4,480 sq. ft.
$919,000Active6 beds 4 baths4,480 sq. ft.82 Sabrina Ln, HEDGESVILLE, WV 25427
MLS# WVBE2046604Listed by: PEARSON SMITH REALTY, LLC - New
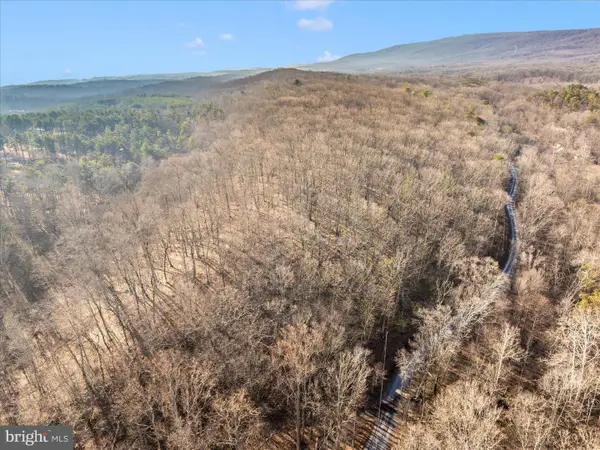 $110,000Active8 Acres
$110,000Active8 AcresJermikey Court, HEDGESVILLE, WV 25427
MLS# WVBE2046656Listed by: CHARIS REALTY GROUP - New
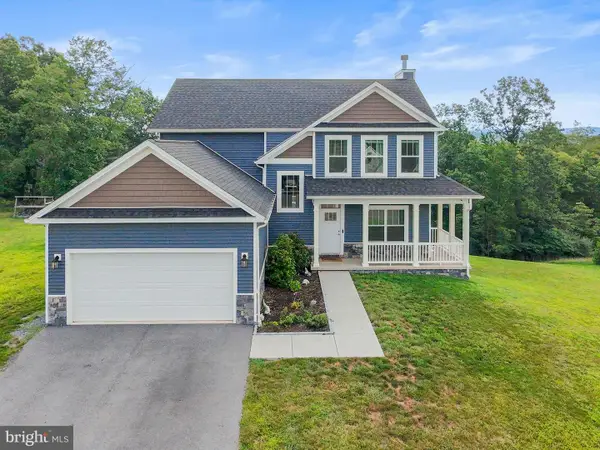 $465,000Active4 beds 3 baths2,200 sq. ft.
$465,000Active4 beds 3 baths2,200 sq. ft.315 Escape Ct, HEDGESVILLE, WV 25427
MLS# WVBE2046612Listed by: LONG & FOSTER REAL ESTATE, INC. - New
 $519,900Active4 beds 4 baths2,195 sq. ft.
$519,900Active4 beds 4 baths2,195 sq. ft.11178 Hedgesville Rd, HEDGESVILLE, WV 25427
MLS# WVBE2046628Listed by: THE GLOCKER GROUP REALTY RESULTS - New
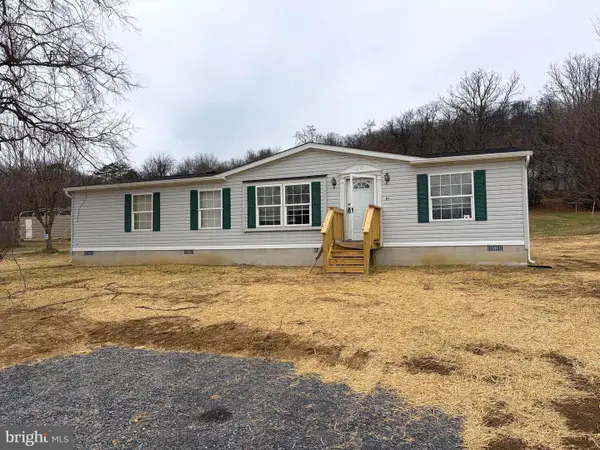 $200,000Active3 beds 2 baths1,430 sq. ft.
$200,000Active3 beds 2 baths1,430 sq. ft.51 Riner Ln, HEDGESVILLE, WV 25427
MLS# WVBE2046534Listed by: TOUCHSTONE REALTY, LLC - New
 $325,000Active2 beds 2 baths1,412 sq. ft.
$325,000Active2 beds 2 baths1,412 sq. ft.567 Dripping Spring Dr, HEDGESVILLE, WV 25427
MLS# WVBE2046556Listed by: COLDWELL BANKER PREMIER - New
 $274,900Active3 beds 1 baths1,344 sq. ft.
$274,900Active3 beds 1 baths1,344 sq. ft.384 Trapper Ridge Ln, HEDGESVILLE, WV 25427
MLS# WVMO2007048Listed by: PEARSON SMITH REALTY, LLC - New
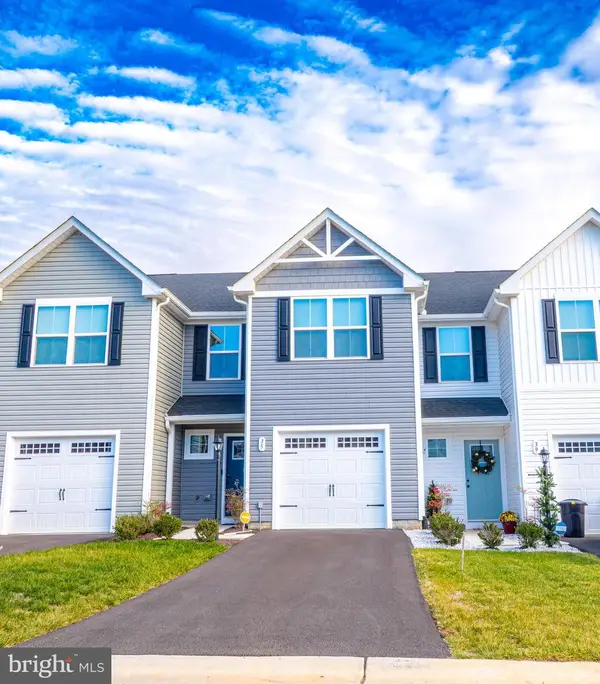 $270,000Active3 beds 3 baths1,442 sq. ft.
$270,000Active3 beds 3 baths1,442 sq. ft.35 Calais Pl, HEDGESVILLE, WV 25427
MLS# WVBE2046488Listed by: SAMSON PROPERTIES 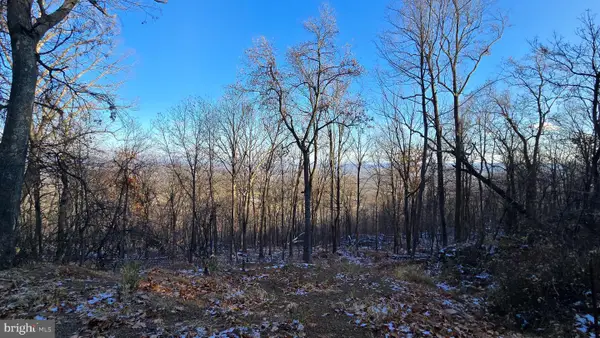 $48,000Active5.15 Acres
$48,000Active5.15 AcresArran Ln, HEDGESVILLE, WV 25427
MLS# WVMO2007036Listed by: LONG & FOSTER REAL ESTATE, INC.
