82 Sabrina Ln, Hedgesville, WV 25427
Local realty services provided by:ERA Martin Associates
Listed by: elizabeth d sager
Office: samson properties
MLS#:WVBE2044052
Source:BRIGHTMLS
Price summary
- Price:$925,000
- Price per sq. ft.:$261.45
- Monthly HOA dues:$10.42
About this home
You are not dreaming! This custom log home on 27.39 private acres has 6 Bedrooms, 4 full bathrooms, 2 kitchens, 1 kitchenette, plus the kitchens and baths have custom quarried soapstone countertops, a living room, a recreation room, a family room, a game room and a loft with second floor overlook to the living room below, a wood burning fire place, plus huge outside wood burner to keep the radiant heated ceramic floors toasty throughout the home, an attached oversized, two car garage, a shop / office and an in-ground heated pool surrounded by a picket fence! Wait there is MORE... a covered front porch, a large back deck, a fenced-in garden area, a luxury chicken coop , a fire pit area, all surrounded by 27.39 acres of magical rolling forest, with clearings, wet weather stream and trails running through-out the property for walking, hunting, bird watching, four wheeling and dirt biking! Wow, what a property, and there is still MORE! This home has a connected apartment with a separate entrance with a porch leading into a cabin-feel family room with wood burning fireplace, all ceramic flooring has radiant heat, a bedroom with an attached bathroom; and a kitchen that connects via a door between the large house kitchen and dining room, with a balcony overlooking the pool. This apartment can be fully connected or completely separate from the home by closing and locking a door there-by giving this home such a creative floor plan with options such as, in-law suite, guest quarters, or accommodations for the parents of those grandchildren you have or hope to have someday, or a 2nd primary suite with attached bathroom on the main level! This custom-built log home boost cathedral wood ceilings, a window of walls, beamed ceilings, log walls, skylights, and bathrooms that were freshly renovated in 2024! The lower level offers a recreation room, full bathroom, large windows looking out to the pool from the game room, bedroom, kitchenette/wet bar with a small refrigerator, and beautiful wood cabinets with custom soapstone counter tops. The door in and out that walks out to the pool with multiple seating areas! That is not all; there is MORE! A shop / office with rugged built ins for wood working, fixing, plus DSL and Satellite for all the Internet and TV needs throughout the home. Plus, there is a rear entrance to the two car, oversized garage, with door opener, with an extra set of stairs leading up to the main floor log home. Imagine you and those you love, feeling very safe with the monitored alarm system and a lockable front gate at the tree line entrance to the meandering gravel driveway leading to paved parking area with walkways into the warm and cozy home with 3 HVAC systems and with the radiant heated ceramic flooring through-out, powered by a large, burn all night long, outside wood burner! This listing has over one hundred photos, including plat with property lines, however there is MORE! Simply click on the “virtual tour” link, to the unbranded property website for 82 Sabrina LN, with easy access to multiple video tours, drone tours, 2D & 3D floor plans, and interactive floor plans to show where in the home or on the property the photos were taken, plus downloadable documents! The determined that aspire to much MORE, living in their lives, should call a real estate agent to book a showing-appointment to experience and explore this custom log home with inground heated pool on 27.39 private acres before it is to late!
Contact an agent
Home facts
- Year built:2006
- Listing ID #:WVBE2044052
- Added:89 day(s) ago
- Updated:December 15, 2025 at 02:54 PM
Rooms and interior
- Bedrooms:6
- Total bathrooms:4
- Full bathrooms:4
- Living area:3,538 sq. ft.
Heating and cooling
- Cooling:Central A/C, Heat Pump(s), Multi Units, Programmable Thermostat, Zoned
- Heating:Electric, Heat Pump - Electric BackUp, Wood, Zoned
Structure and exterior
- Roof:Architectural Shingle
- Year built:2006
- Building area:3,538 sq. ft.
- Lot area:27.39 Acres
Utilities
- Water:Well
- Sewer:On Site Septic
Finances and disclosures
- Price:$925,000
- Price per sq. ft.:$261.45
- Tax amount:$3,890 (2025)
New listings near 82 Sabrina Ln
- New
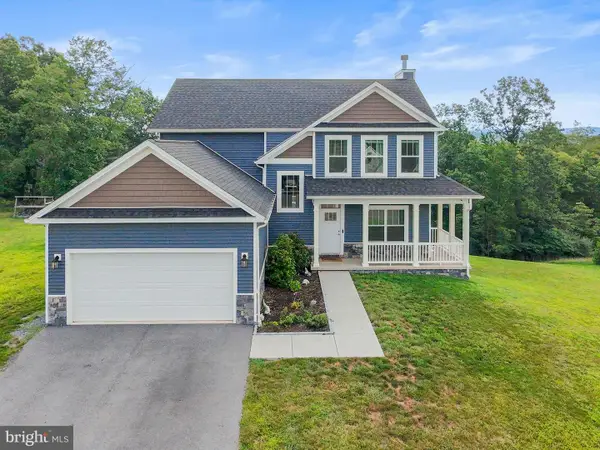 $465,000Active4 beds 3 baths2,200 sq. ft.
$465,000Active4 beds 3 baths2,200 sq. ft.315 Escape Ct, HEDGESVILLE, WV 25427
MLS# WVBE2046612Listed by: LONG & FOSTER REAL ESTATE, INC. - New
 $519,900Active4 beds 4 baths2,195 sq. ft.
$519,900Active4 beds 4 baths2,195 sq. ft.11178 Hedgesville Rd, HEDGESVILLE, WV 25427
MLS# WVBE2046628Listed by: THE GLOCKER GROUP REALTY RESULTS - New
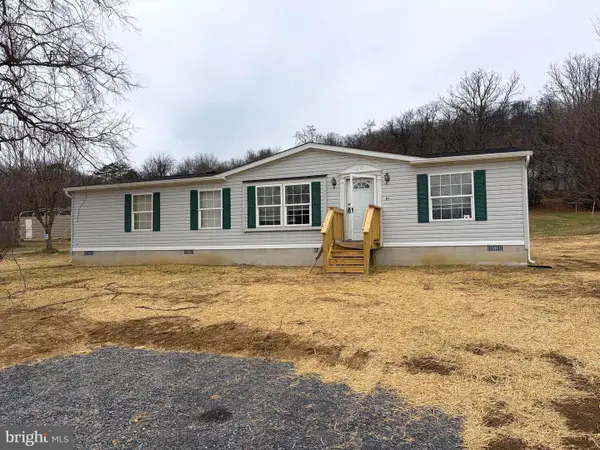 $200,000Active3 beds 2 baths1,430 sq. ft.
$200,000Active3 beds 2 baths1,430 sq. ft.51 Riner Ln, HEDGESVILLE, WV 25427
MLS# WVBE2046534Listed by: TOUCHSTONE REALTY, LLC - New
 $325,000Active2 beds 2 baths1,412 sq. ft.
$325,000Active2 beds 2 baths1,412 sq. ft.567 Dripping Spring Dr, HEDGESVILLE, WV 25427
MLS# WVBE2046556Listed by: COLDWELL BANKER PREMIER - New
 $274,900Active3 beds 1 baths1,344 sq. ft.
$274,900Active3 beds 1 baths1,344 sq. ft.384 Trapper Ridge Ln, HEDGESVILLE, WV 25427
MLS# WVMO2007048Listed by: PEARSON SMITH REALTY, LLC - New
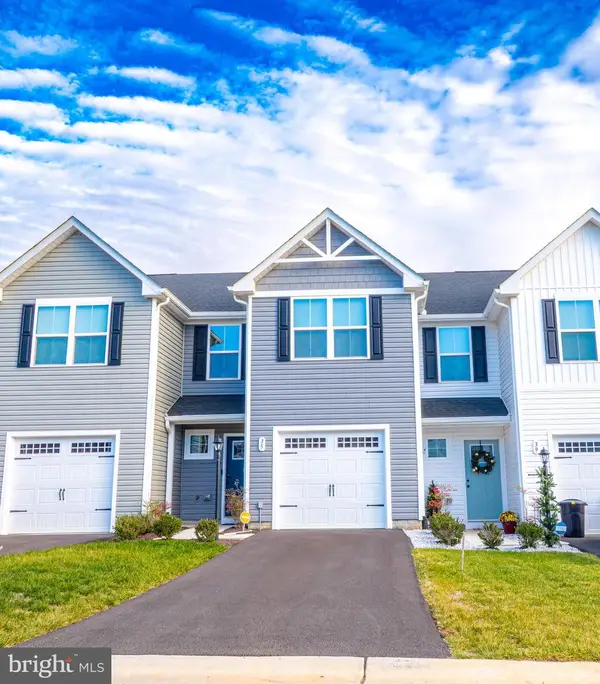 $270,000Active3 beds 3 baths1,442 sq. ft.
$270,000Active3 beds 3 baths1,442 sq. ft.35 Calais Pl, HEDGESVILLE, WV 25427
MLS# WVBE2046488Listed by: SAMSON PROPERTIES - New
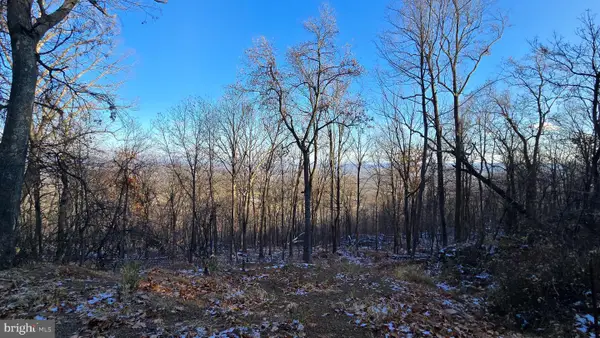 $48,000Active5.15 Acres
$48,000Active5.15 AcresArran Ln, HEDGESVILLE, WV 25427
MLS# WVMO2007036Listed by: LONG & FOSTER REAL ESTATE, INC. 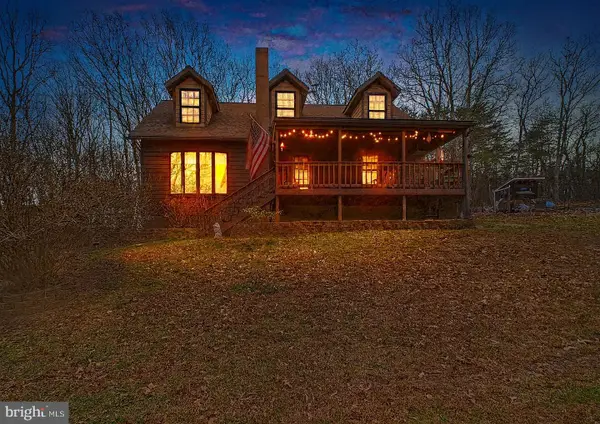 $479,900Active3 beds 2 baths2,021 sq. ft.
$479,900Active3 beds 2 baths2,021 sq. ft.783 Pee Wee Ln, HEDGESVILLE, WV 25427
MLS# WVBE2046286Listed by: SAMSON PROPERTIES $499,900Active3 beds 3 baths1,831 sq. ft.
$499,900Active3 beds 3 baths1,831 sq. ft.251 Sachem Hl, HEDGESVILLE, WV 25427
MLS# WVBE2044630Listed by: GAIN REALTY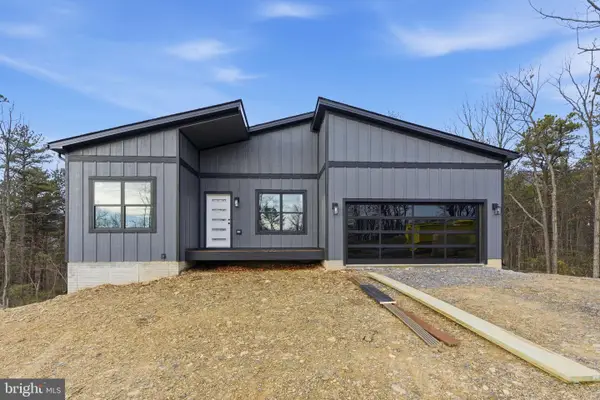 $499,900Active3 beds 3 baths1,831 sq. ft.
$499,900Active3 beds 3 baths1,831 sq. ft.231 Sachem Hl, HEDGESVILLE, WV 25427
MLS# WVBE2046270Listed by: GAIN REALTY
