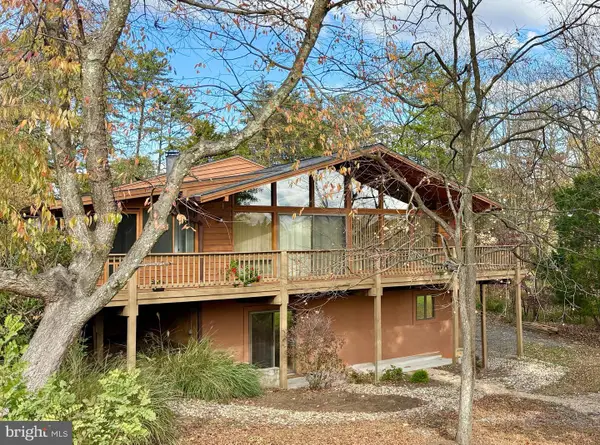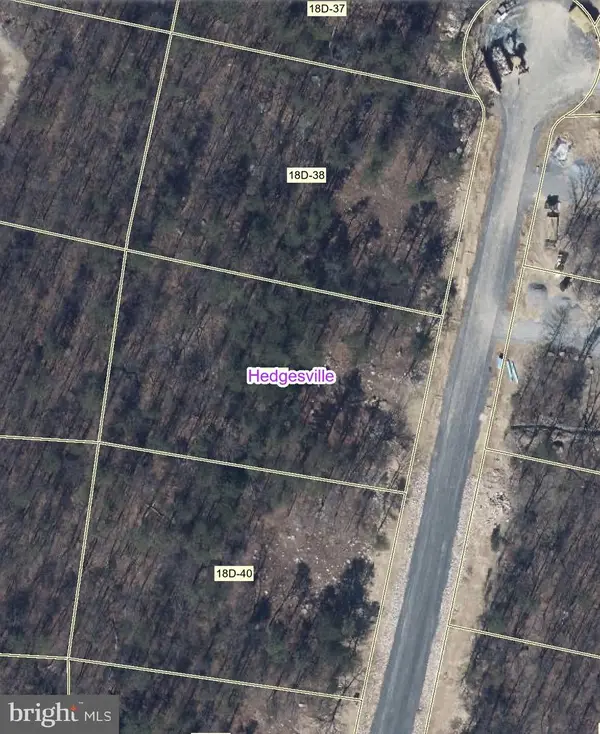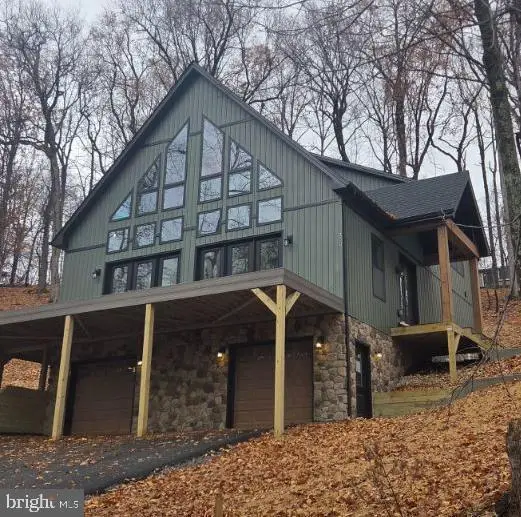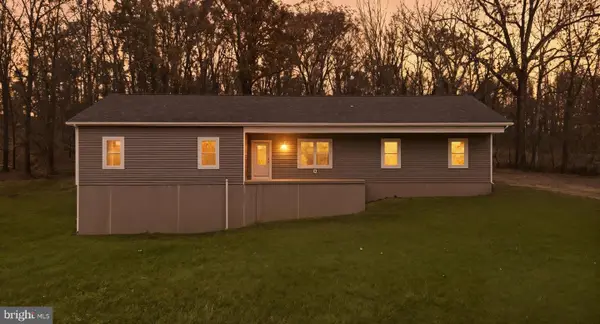97 Devonshire Rd, Hedgesville, WV 25427
Local realty services provided by:ERA Central Realty Group
97 Devonshire Rd,Hedgesville, WV 25427
$345,000
- 2 Beds
- 2 Baths
- - sq. ft.
- Single family
- Sold
Listed by: misty hott ernde
Office: exp realty, llc.
MLS#:WVBE2042682
Source:BRIGHTMLS
Sorry, we are unable to map this address
Price summary
- Price:$345,000
- Monthly HOA dues:$10.42
About this home
This unique and well-maintained property offers a perfect blend of comfort, functionality, and charm. The open-concept main level features a welcoming living room with LVP flooring and a cozy wood-burning fireplace, alongside a dining room with durable vinyl flooring. The kitchen is fully equipped with granite countertops, oak cabinetry, black appliances, a built-in microwave, new dishwasher, and an island with a gas cooktop—ideal for cooking and entertaining. The primary bedroom is conveniently located on the main level, along with a spacious laundry room and a full bath featuring granite countertops and LVP flooring. A charming spiral staircase leads to a loft overlooking the living room, a secondary bedroom with built-in closets, drawers, and storage, and an additional full bath with a stand-up shower. Enjoy the added conveniences of a central vacuum system, whole-house backup generator, and a security system for peace of mind. Outdoor features include a wrap-around porch, new siding, a 12-year-old roof with 30-year shingles, a chicken coop, two sheds (one on a concrete pad), and a workshop. A detached two-car garage with a wood stove is connected to a cabin with A/C—perfect for guests or creative space (note: cabin has no bathroom). This property has it all—indoor comfort, outdoor space, and endless possibilities. Don’t miss your chance to make it yours!
Contact an agent
Home facts
- Year built:1975
- Listing ID #:WVBE2042682
- Added:114 day(s) ago
- Updated:November 20, 2025 at 11:43 PM
Rooms and interior
- Bedrooms:2
- Total bathrooms:2
- Full bathrooms:2
Heating and cooling
- Cooling:Central A/C
- Heating:Electric, Forced Air
Structure and exterior
- Roof:Asphalt
- Year built:1975
Utilities
- Water:Well
- Sewer:On Site Septic
Finances and disclosures
- Price:$345,000
- Tax amount:$1,282 (2022)
New listings near 97 Devonshire Rd
- Open Sat, 1 to 4pmNew
 $392,000Active3 beds 3 baths1,896 sq. ft.
$392,000Active3 beds 3 baths1,896 sq. ft.417 Tecumseh Trl, HEDGESVILLE, WV 25427
MLS# WVBE2046030Listed by: HONEY HOUSE  $165,000Pending2.19 Acres
$165,000Pending2.19 AcresLot 44, 45, And 46 Sachem Hl, HEDGESVILLE, WV 25427
MLS# WVBE2046044Listed by: GAIN REALTY $719,999Pending5 beds 4 baths2,042 sq. ft.
$719,999Pending5 beds 4 baths2,042 sq. ft.Lot 6 Myla Ln, HEDGESVILLE, WV 25427
MLS# WVBE2046066Listed by: GAIN REALTY- New
 $410,000Active3 beds 2 baths1,624 sq. ft.
$410,000Active3 beds 2 baths1,624 sq. ft.629 Providence Church Rd, HEDGESVILLE, WV 25427
MLS# WVBE2046050Listed by: TOUCHSTONE REALTY, LLC - Coming Soon
 $415,000Coming Soon3 beds 2 baths
$415,000Coming Soon3 beds 2 baths496 Winter Camp Trail, HEDGESVILLE, WV 25427
MLS# WVBE2045996Listed by: PEARSON SMITH REALTY, LLC - Coming Soon
 $577,000Coming Soon5 beds 4 baths
$577,000Coming Soon5 beds 4 baths75 Wampum Ln, HEDGESVILLE, WV 25427
MLS# WVBE2045976Listed by: PEARSON SMITH REALTY, LLC - New
 Listed by ERA$399,900Active5 beds 3 baths2,045 sq. ft.
Listed by ERA$399,900Active5 beds 3 baths2,045 sq. ft.109 Irwin Ct, HEDGESVILLE, WV 25427
MLS# WVBE2045928Listed by: ERA OAKCREST REALTY, INC. - New
 $450,000Active27.64 Acres
$450,000Active27.64 AcresTub Run Hollow Rd, HEDGESVILLE, WV 25427
MLS# WVBE2045938Listed by: SAMSON PROPERTIES  $279,900Pending2 beds 1 baths840 sq. ft.
$279,900Pending2 beds 1 baths840 sq. ft.53 Monacan Trl, HEDGESVILLE, WV 25427
MLS# WVBE2045944Listed by: POTOMAC VALLEY PROPERTIES, INC.- New
 $799,999Active4 beds 4 baths2,404 sq. ft.
$799,999Active4 beds 4 baths2,404 sq. ft.Lot 3 Myla Ln, HEDGESVILLE, WV 25427
MLS# WVBE2045966Listed by: GAIN REALTY
