9708 Martinsburg Rd, HEDGESVILLE, WV 25427
Local realty services provided by:ERA OakCrest Realty, Inc.
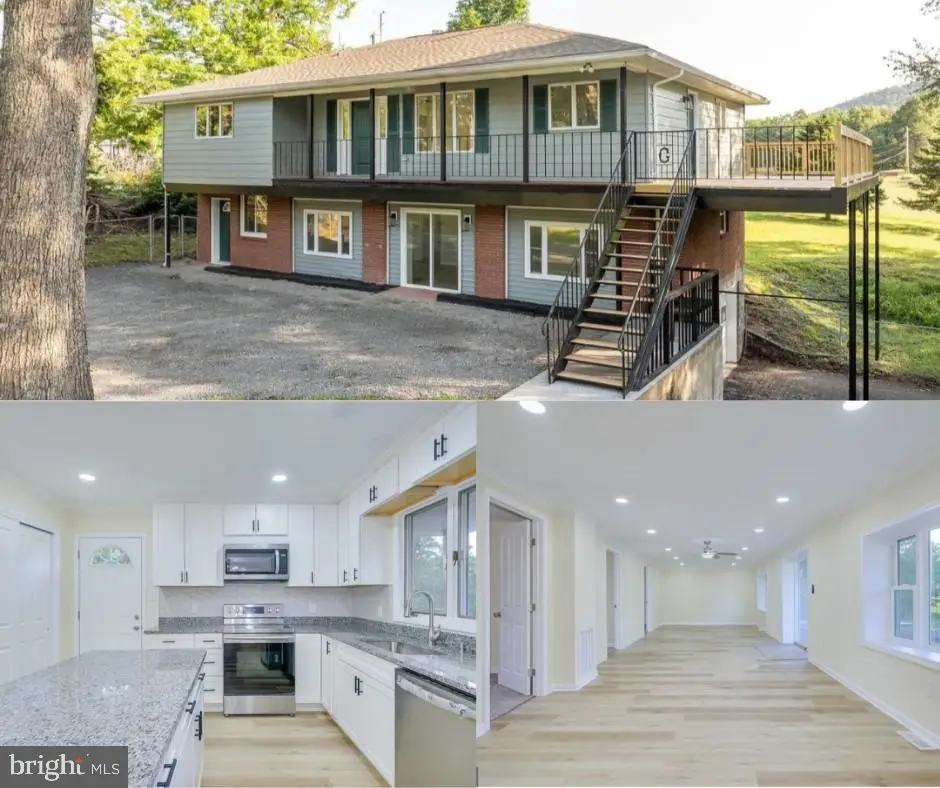

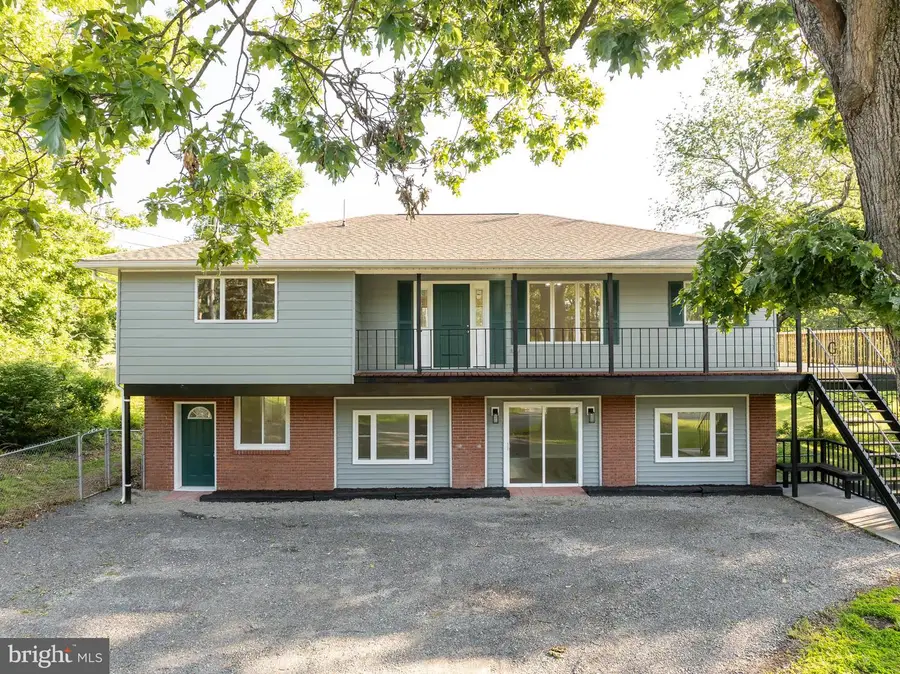
9708 Martinsburg Rd,HEDGESVILLE, WV 25427
$400,000
- 5 Beds
- 3 Baths
- 4,336 sq. ft.
- Single family
- Active
Listed by:brandon bennett
Office:weichert realtors - blue ribbon
MLS#:WVMO2006174
Source:BRIGHTMLS
Price summary
- Price:$400,000
- Price per sq. ft.:$92.25
About this home
Huge price improvement this home is ready for its new owner! Welcome home to this exquisitely renovated home in the rural Hedgesville area. This five bedroom three full bath home has tons of square footage stretching over 3 floors and sits on 1.24 unrestricted acres with no HOA! The upper main level features a brand new kitchen with stainless appliances and granite countertops, a large open living and dining room that flows into the kitchen area. This level also features three large bedrooms and two full bathrooms. The main first floor features two well sized bedrooms, an office or bonus room and a large common area that can be closed off by large double doors. The entryway is very spacious and has plenty of room to install shelving or a hall tree to hold all the shoes and bags. The ten foot tall basement / garage area is a mechanics dream, it is the entire footprint of the home and you could easily fit four or more cars with plenty of toolboxes and workbenches while still having room left for storage. Everything has been renovated on this home including a new roof, new electrical, new mechanicals, new floors, paint, fixtures and even the entire side deck has been replaced. The large front driveway provides parking for four or more vehicles comfortably. If you have been looking for a home with lots of space this may be the one you've been waiting to see!
Contact an agent
Home facts
- Year built:1977
- Listing Id #:WVMO2006174
- Added:59 day(s) ago
- Updated:August 06, 2025 at 02:05 PM
Rooms and interior
- Bedrooms:5
- Total bathrooms:3
- Full bathrooms:3
- Living area:4,336 sq. ft.
Heating and cooling
- Cooling:Central A/C
- Heating:Electric, Heat Pump(s)
Structure and exterior
- Roof:Architectural Shingle
- Year built:1977
- Building area:4,336 sq. ft.
- Lot area:1.24 Acres
Utilities
- Water:Well
- Sewer:On Site Septic
Finances and disclosures
- Price:$400,000
- Price per sq. ft.:$92.25
- Tax amount:$1,335 (2024)
New listings near 9708 Martinsburg Rd
- Coming Soon
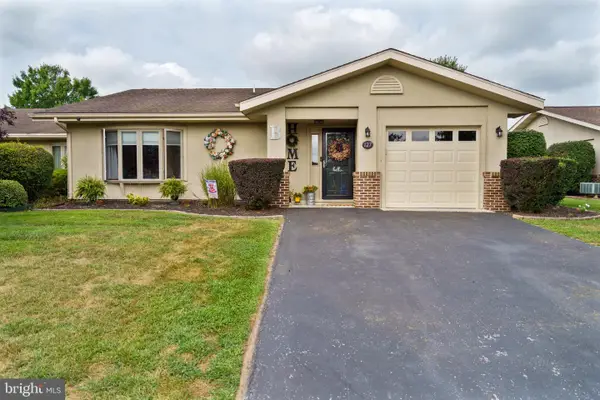 $275,000Coming Soon-- beds -- baths
$275,000Coming Soon-- beds -- baths127 Arrowhead Ridge, HEDGESVILLE, WV 25427
MLS# WVBE2042920Listed by: SAMSON PROPERTIES - Coming Soon
 $309,950Coming Soon2 beds 1 baths
$309,950Coming Soon2 beds 1 baths226 Cabin Dr, HEDGESVILLE, WV 25427
MLS# WVBE2042824Listed by: KELLER WILLIAMS REALTY ADVANTAGE - New
 $264,900Active3 beds 3 baths1,600 sq. ft.
$264,900Active3 beds 3 baths1,600 sq. ft.156 Tecumseh Trail, HEDGESVILLE, WV 25427
MLS# WVBE2042526Listed by: POTOMAC VALLEY PROPERTIES, INC. - Coming Soon
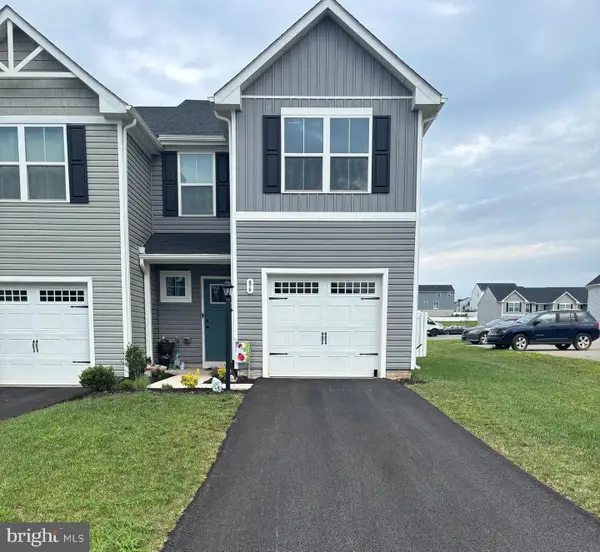 $280,000Coming Soon3 beds 3 baths
$280,000Coming Soon3 beds 3 baths86 Calais Pl, HEDGESVILLE, WV 25427
MLS# WVBE2042804Listed by: THE KW COLLECTIVE - New
 $495,000Active3 beds 3 baths2,800 sq. ft.
$495,000Active3 beds 3 baths2,800 sq. ft.50 Mayapple Ct, HEDGESVILLE, WV 25427
MLS# WVMO2006428Listed by: GAIN REALTY - New
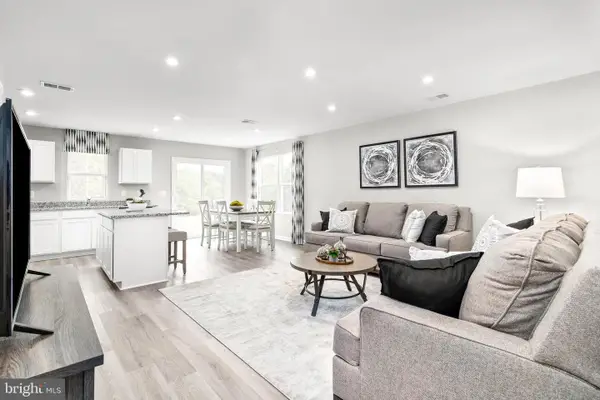 $294,990Active3 beds 2 baths1,482 sq. ft.
$294,990Active3 beds 2 baths1,482 sq. ft.44 Gunnison Dr, HEDGESVILLE, WV 25427
MLS# WVBE2042808Listed by: NVR, INC. - New
 $150,000Active6 Acres
$150,000Active6 AcresLot 4 Gobbler Ln, HEDGESVILLE, WV 25427
MLS# WVBE2042688Listed by: WHITETAIL PROPERTIES REAL ESTATE, LLC - New
 $319,900Active2 beds 2 baths1,437 sq. ft.
$319,900Active2 beds 2 baths1,437 sq. ft.Lot 634 Otero Ln, HEDGESVILLE, WV 25427
MLS# WVBE2042792Listed by: PANHANDLE REAL ESTATE GROUP, INC 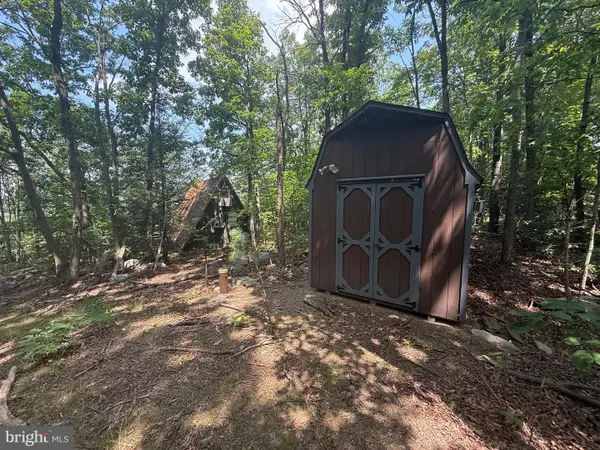 $75,000Pending-- beds 1 baths392 sq. ft.
$75,000Pending-- beds 1 baths392 sq. ft.193 Short Ln, HEDGESVILLE, WV 25427
MLS# WVMO2006422Listed by: MOUNTAIN HOME REAL ESTATE, LLC- New
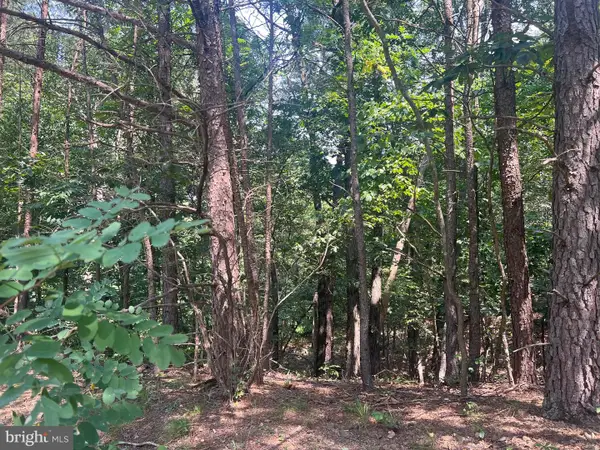 $90,000Active5.29 Acres
$90,000Active5.29 AcresJaybird Ln, HEDGESVILLE, WV 25427
MLS# WVBE2042684Listed by: PERRY REALTY, LLC
