- ERA
- West Virginia
- Hedgesville
- 9708 Martinsburg Rd
9708 Martinsburg Rd, Hedgesville, WV 25427
Local realty services provided by:ERA Martin Associates
9708 Martinsburg Rd,Hedgesville, WV 25427
$375,000
- 5 Beds
- 3 Baths
- 4,336 sq. ft.
- Single family
- Pending
Listed by: matthew p ridgeway
Office: re/max real estate group
MLS#:WVMO2006482
Source:BRIGHTMLS
Price summary
- Price:$375,000
- Price per sq. ft.:$86.49
About this home
This 5 bedroom, 3 bath home has been completely renovated and is ready for your large or multigenerational family! Or add a kitchen on the lower level and rent it out! This beautiful home sits on 1.24 UNRESTRICTED acres. NO HOA! The large gravel driveway provides plenty of parking. The main level features an open floor plan. As you enter from the covered front porch into the spacious living room, offering luxury vinyl plank (LVP) flooring, recessed lighting, and dual ceiling fans. This room is bathed in natural light from multiple windows. The living room is open to your dining room and kitchen. This is a great set up for entertaining! The LVP floors carry into the dining room. A decorative light fixture clearly defines the space. Beyond the dining room you have the gorgeous kitchen, featuring classic, white shaker cabinets, granite countertops, and ceramic tile backsplash. All appliances are stainless steel. The large center island provides breakfast bar seating for 4 in addition to extra meal prep and storage space. You have direct deck access from your kitchen through the side door. The laundry room with LVP and white shaker cabinets keeps machines nicely tucked away. The main level features three generously sized bedrooms with carpet, closets, and ceiling fans. Hall bathroom features LVP, single bowl shaker vanity, and tub/shower. The primary suite is immaculate, featuring carpet and a ceiling fan. You have a private ensuite bathroom with LVP floors, tub/shower, and extended shaker vanity. Your suite is completed by a large walk-in closet for tons of storage space. The lower level of the home features a large mudroom with LVP, recessed lighting and guest closet. To your right you have a huge family room, featuring LVP floors, ceiling fan, and recessed lighting. Sliding glass door leads out to gravel driveway. This space would be great for gathering with friends and family. Beyond you'll find bedrooms 4 and 5 with carpet, closets, and ceiling fans. The lower level full bath features LVP, single bowl shaker vanity, and tub/shower. There is also an office/den on this level that would be great for work from home or a guest room. The basement of the property features a huge 30 x 50 (six car) garage space with access from the lower driveway. In addition to the garage space, there are several other potential uses down here. The concrete floors would make it great for a home gym, bring your weights! It would also make a great workshop, even for your project cars. Make it whatever you need! Outside the home you have a HUGE deck off of the main level. This is the perfect space for hosting BBQs or just enjoying the stunning mountain views. The rear yard is level and lush with grass. Mature trees provide ample privacy. This space is ready for your pups with the added bonus of allowing the chickens you've been wanting! This home has the room you need for your family AND NO HOA! Schedule your showing today!
Contact an agent
Home facts
- Year built:1977
- Listing ID #:WVMO2006482
- Added:175 day(s) ago
- Updated:January 31, 2026 at 08:57 AM
Rooms and interior
- Bedrooms:5
- Total bathrooms:3
- Full bathrooms:3
- Living area:4,336 sq. ft.
Heating and cooling
- Cooling:Central A/C
- Heating:Electric, Heat Pump(s)
Structure and exterior
- Roof:Architectural Shingle
- Year built:1977
- Building area:4,336 sq. ft.
- Lot area:1.24 Acres
Utilities
- Water:Well
- Sewer:On Site Septic
Finances and disclosures
- Price:$375,000
- Price per sq. ft.:$86.49
- Tax amount:$1,335 (2024)
New listings near 9708 Martinsburg Rd
 $779,999Pending4 beds 4 baths2,404 sq. ft.
$779,999Pending4 beds 4 baths2,404 sq. ft.457 Myla Ln, HEDGESVILLE, WV 25427
MLS# WVBE2045576Listed by: GAIN REALTY $749,999Pending4 beds 4 baths2,404 sq. ft.
$749,999Pending4 beds 4 baths2,404 sq. ft.589 Myla Ln, HEDGESVILLE, WV 25427
MLS# WVBE2045762Listed by: GAIN REALTY $799,999Pending4 beds 4 baths2,404 sq. ft.
$799,999Pending4 beds 4 baths2,404 sq. ft.239 Myla Ln, HEDGESVILLE, WV 25427
MLS# WVBE2045966Listed by: GAIN REALTY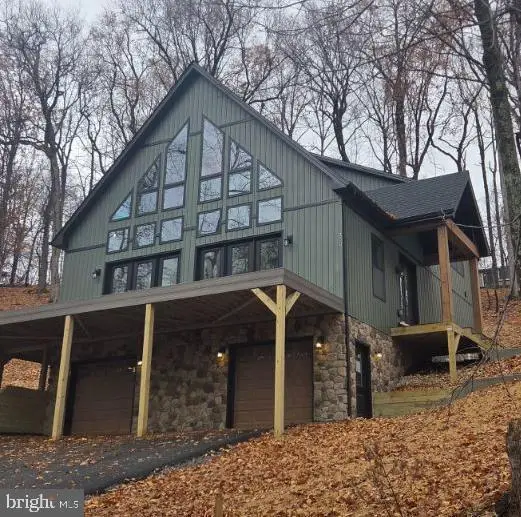 $719,999Pending5 beds 4 baths2,042 sq. ft.
$719,999Pending5 beds 4 baths2,042 sq. ft.531 Myla Ln, HEDGESVILLE, WV 25427
MLS# WVBE2046066Listed by: GAIN REALTY- New
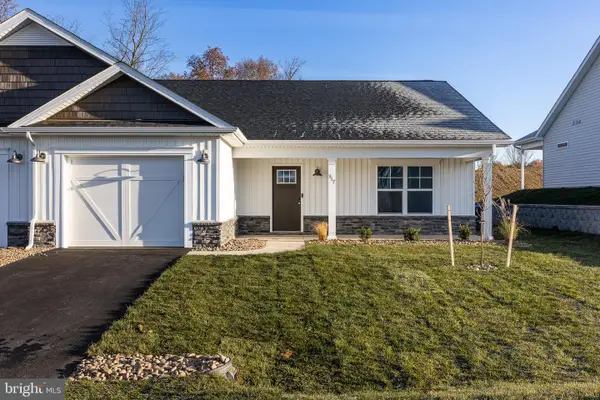 $306,600Active2 beds 2 baths1,395 sq. ft.
$306,600Active2 beds 2 baths1,395 sq. ft.Lot 643 Otero Ln, HEDGESVILLE, WV 25427
MLS# WVBE2046342Listed by: PANHANDLE REAL ESTATE GROUP, INC - Coming Soon
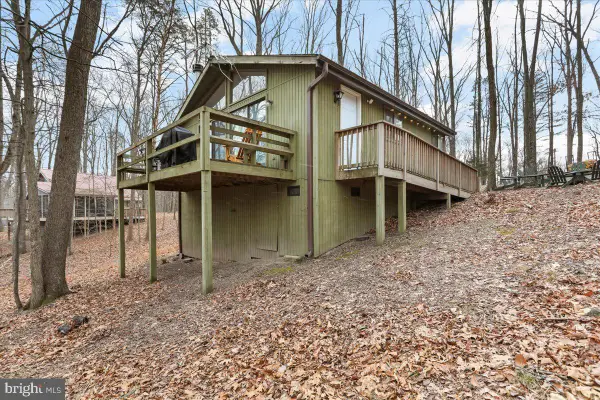 $260,000Coming Soon2 beds 1 baths
$260,000Coming Soon2 beds 1 baths20 Shawnee Trail, HEDGESVILLE, WV 25427
MLS# WVBE2047404Listed by: PEARSON SMITH REALTY, LLC - Coming Soon
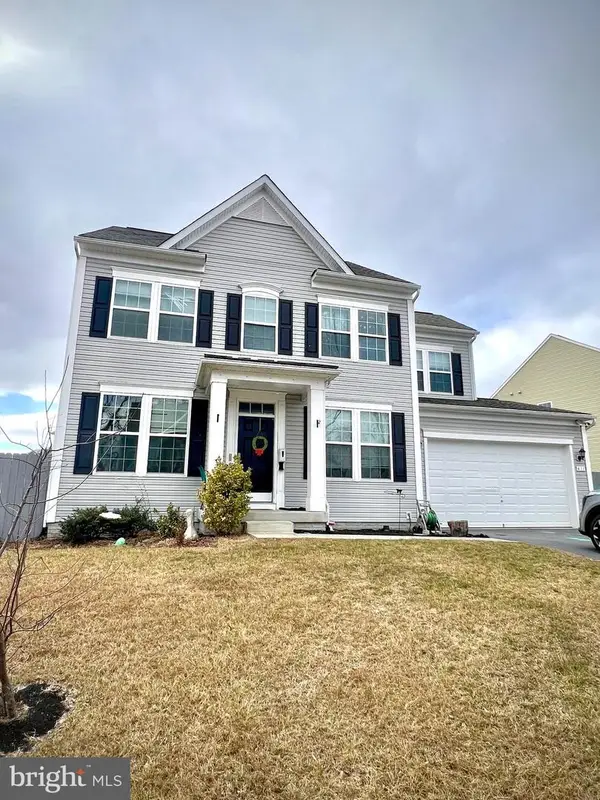 $349,900Coming Soon4 beds 3 baths
$349,900Coming Soon4 beds 3 baths431 Avalon Trl, HEDGESVILLE, WV 25427
MLS# WVBE2047898Listed by: J&B PREMIER REAL ESTATE, INC - New
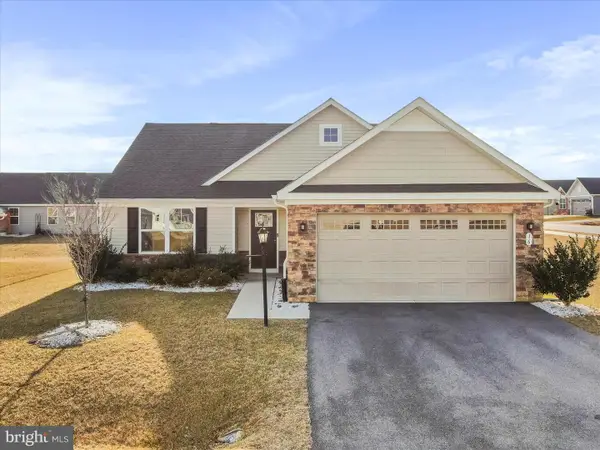 $354,900Active3 beds 2 baths1,576 sq. ft.
$354,900Active3 beds 2 baths1,576 sq. ft.16 Opulent Ct, HEDGESVILLE, WV 25427
MLS# WVBE2047856Listed by: THE KW COLLECTIVE - New
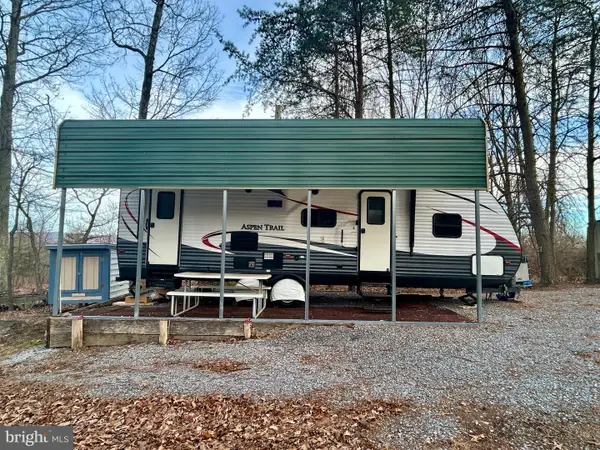 $199,900Active10.11 Acres
$199,900Active10.11 AcresLot 46 Pee Wee Ln, HEDGESVILLE, WV 25427
MLS# WVBE2047436Listed by: BURCH REAL ESTATE GROUP, LLC 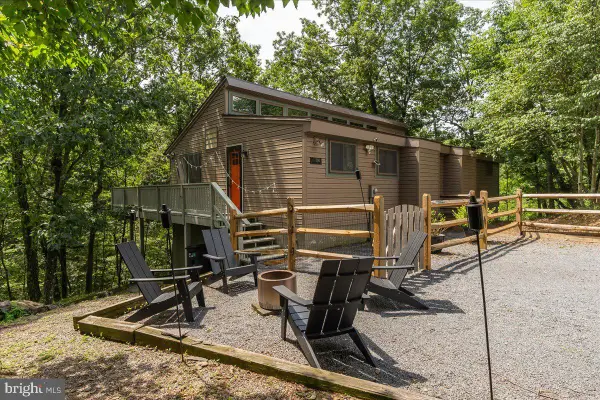 $325,000Pending2 beds 2 baths1,040 sq. ft.
$325,000Pending2 beds 2 baths1,040 sq. ft.350 Pathfinder Ln, HEDGESVILLE, WV 25427
MLS# WVBE2047416Listed by: SAMSON PROPERTIES

