256 Melville Dr, Inwood, WV 25428
Local realty services provided by:O'BRIEN REALTY ERA POWERED
256 Melville Dr,Inwood, WV 25428
$324,900
- 3 Beds
- 3 Baths
- 1,624 sq. ft.
- Single family
- Active
Listed by:leslie a. webb
Office:long & foster real estate, inc.
MLS#:WVBE2044514
Source:BRIGHTMLS
Price summary
- Price:$324,900
- Price per sq. ft.:$200.06
- Monthly HOA dues:$17.5
About this home
Welcome to your new home! This move-in ready 3-bedroom, 2.5-bath home offers the perfect blend of space and style. Downstairs, an upgraded kitchen flows into the dining room perfect for memorable meals and gatherings. The spacious family room is off from the dining area making a seamless transition from family meals to an ideal space for daily life, movies and entertaining.
The upstairs retreat is perfectly appointed with a convenient laundry room and an Amazing primary en-suite. Relax in your large spa like bathroom complete with the convenience of a double bowl vanity. Don't forget about the large walk-in closet. Two additional, ample-sized bedrooms with great closet space share a full hall bath, providing comfort for family or guests. Outside, enjoy a large, flat, and fully fenced yard complete with stamped concrete patio and fire pit—a perfect private oasis for pets and play. Ideally located close to shopping, commuter routes, and schools, this home offers the complete package. This is One that you don't want to Miss! Schedule your Tour today!
Contact an agent
Home facts
- Year built:2016
- Listing ID #:WVBE2044514
- Added:1 day(s) ago
- Updated:September 29, 2025 at 02:04 PM
Rooms and interior
- Bedrooms:3
- Total bathrooms:3
- Full bathrooms:2
- Half bathrooms:1
- Living area:1,624 sq. ft.
Heating and cooling
- Cooling:Central A/C
- Heating:Electric, Heat Pump(s)
Structure and exterior
- Roof:Asphalt
- Year built:2016
- Building area:1,624 sq. ft.
- Lot area:0.3 Acres
Schools
- High school:MUSSELMAN
- Middle school:MUSSELMAN
Utilities
- Water:Public
- Sewer:Public Sewer
Finances and disclosures
- Price:$324,900
- Price per sq. ft.:$200.06
- Tax amount:$1,540 (2022)
New listings near 256 Melville Dr
- New
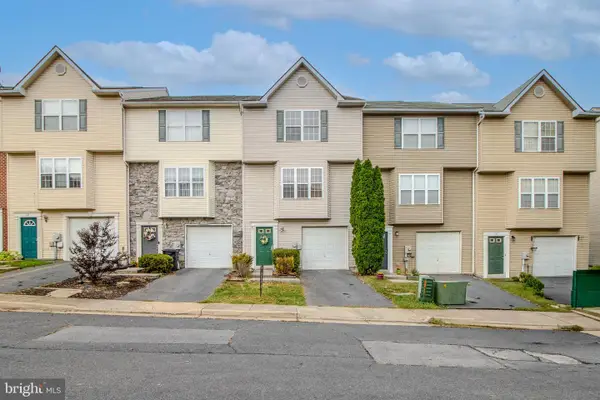 $270,000Active3 beds 4 baths2,174 sq. ft.
$270,000Active3 beds 4 baths2,174 sq. ft.23 Talia Dr, INWOOD, WV 25428
MLS# WVBE2044610Listed by: LONG & FOSTER REAL ESTATE, INC. - New
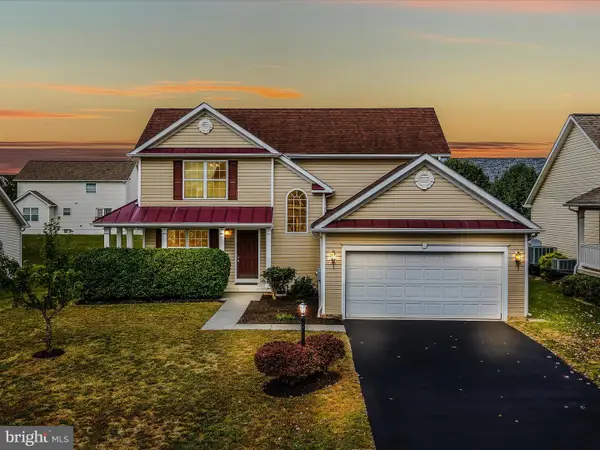 $399,000Active3 beds 3 baths1,812 sq. ft.
$399,000Active3 beds 3 baths1,812 sq. ft.78 Diamante Dr, INWOOD, WV 25428
MLS# WVBE2044474Listed by: PEARSON SMITH REALTY, LLC - New
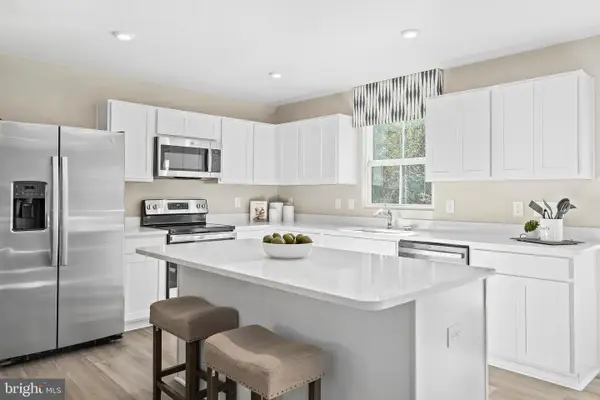 $339,990Active4 beds 3 baths1,903 sq. ft.
$339,990Active4 beds 3 baths1,903 sq. ft.2103 Mutual, INWOOD, WV 25428
MLS# WVBE2044548Listed by: NVR, INC. - New
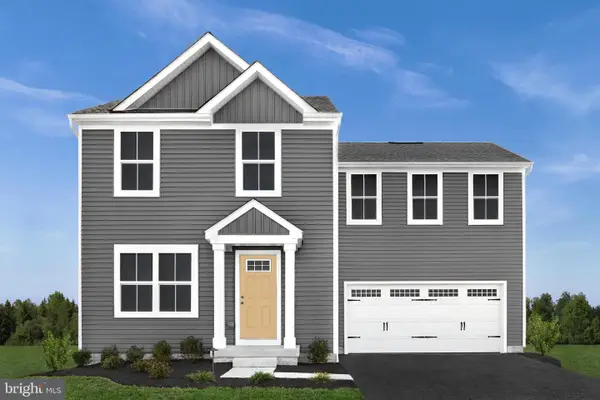 $319,990Active4 beds 3 baths1,680 sq. ft.
$319,990Active4 beds 3 baths1,680 sq. ft.Address Withheld By Seller, INWOOD, WV 25428
MLS# WVBE2044544Listed by: NVR, INC. - New
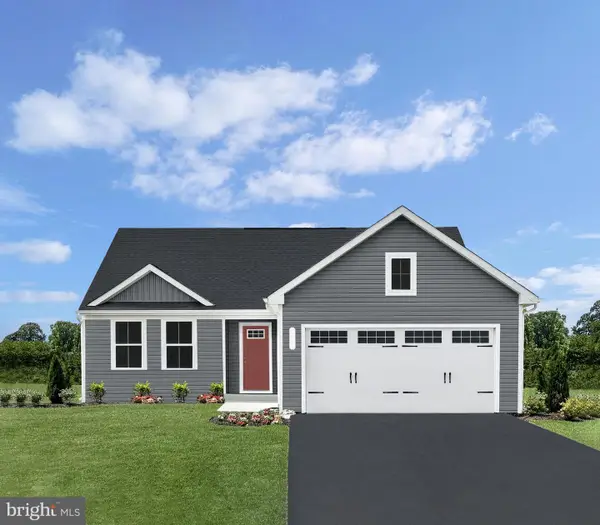 $344,990Active3 beds 2 baths1,533 sq. ft.
$344,990Active3 beds 2 baths1,533 sq. ft.3311 Inola Ct, INWOOD, WV 25428
MLS# WVBE2044546Listed by: NVR, INC. - New
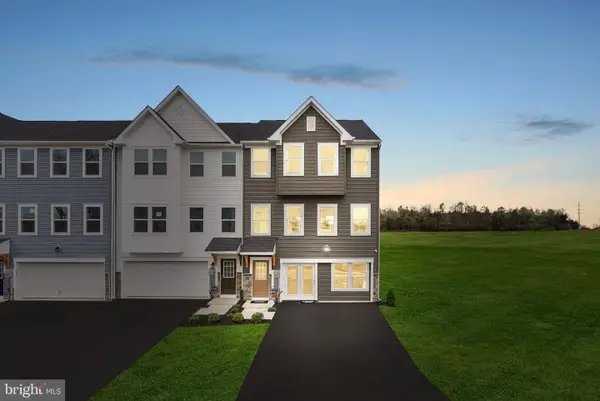 $359,999Active4 beds 4 baths2,500 sq. ft.
$359,999Active4 beds 4 baths2,500 sq. ft.2332 Lyriq Ct, INWOOD, WV 25428
MLS# WVBE2044526Listed by: NEW HOME STAR VIRGINIA, LLC - New
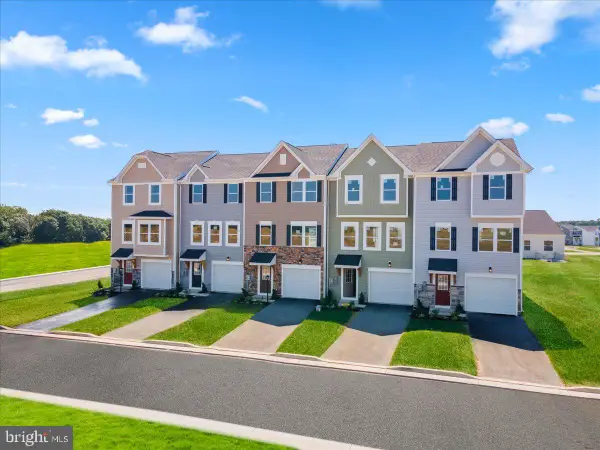 $303,880Active4 beds 4 baths2,280 sq. ft.
$303,880Active4 beds 4 baths2,280 sq. ft.160 Trotting Rd, INWOOD, WV 25428
MLS# WVBE2044484Listed by: NEW HOME STAR VIRGINIA, LLC - Open Fri, 12:30 to 3:45pmNew
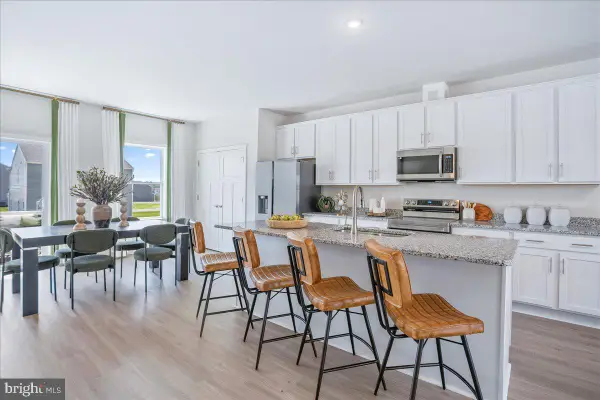 $304,975Active4 beds 4 baths2,349 sq. ft.
$304,975Active4 beds 4 baths2,349 sq. ft.161 Trotting Rd, INWOOD, WV 25428
MLS# WVBE2044494Listed by: NEW HOME STAR VIRGINIA, LLC - Open Fri, 12:30 to 3:45pmNew
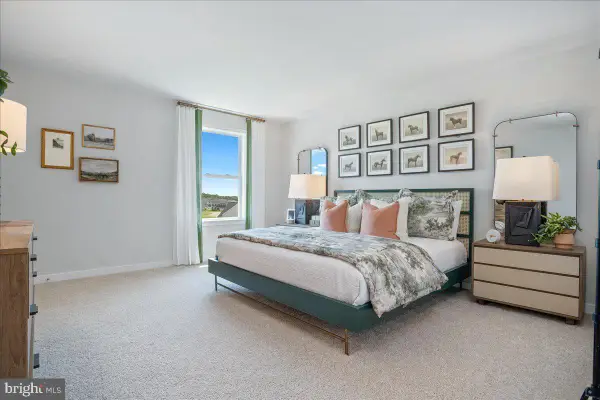 $299,990Active4 beds 4 baths2,280 sq. ft.
$299,990Active4 beds 4 baths2,280 sq. ft.156 Trotting Rd, INWOOD, WV 25428
MLS# WVBE2044482Listed by: NEW HOME STAR VIRGINIA, LLC
