Homesite 360 Covington Dr, INWOOD, WV 25428
Local realty services provided by:O'BRIEN REALTY ERA POWERED

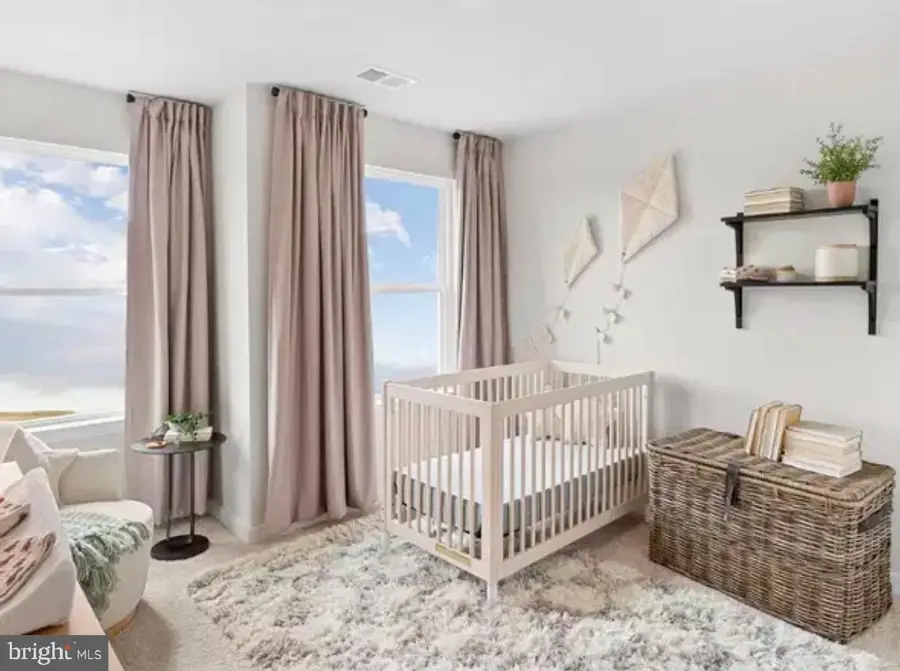

Homesite 360 Covington Dr,INWOOD, WV 25428
$369,990
- 4 Beds
- 4 Baths
- 2,421 sq. ft.
- Townhouse
- Active
Listed by:james thomas
Office:new home star virginia, llc.
MLS#:WVBE2040988
Source:BRIGHTMLS
Price summary
- Price:$369,990
- Price per sq. ft.:$152.83
- Monthly HOA dues:$35
About this home
🔥 LARGEST TOWNHOMES IN INWOOD, WV!
Interior Unit Backing to Common Area – The St. Patrick End Unit
🏡 Move-In Fall 2025 | 2,421 Sq. Ft. of Luxury Living
✨ Style. Space. Sophistication.
Welcome to The St. Patrick – where comfort meets luxury in one of the most spacious townhomes in Inwood.
🛏️ 4 Bedrooms | 🛁 3.5 Baths | 🚗 2-Car Garage | 🏠 Finished Basement
🔹 Main Level Highlights:
HUGE 10x18 Deck – perfect for morning coffee or evening gatherings
Bright, open-concept living & dining areas
Chef’s kitchen with granite countertops, white cabinets & stainless steel appliances
Oversized island + cozy breakfast nook – perfect for entertaining!
🔹 Upper Level Comforts:
Spacious owner’s suite with large walk-in closet
Private spa-style bath featuring a rain shower & elegant 12x24 tile
Convenient laundry area + 2 additional bedrooms and full bath
🔹 Finished Basement Flex Space:
Includes a full bath with floor-to-wall 12x24 tile
Use it as a guest suite, rec room, home office, or 4th bedroom!
🚧 Under Construction Now – Move In Fall 2025!
📲 Contact the listing agent today to schedule your private tour & reserve your dream home!
📸 Photos are for illustrative purposes only
Contact an agent
Home facts
- Year built:2025
- Listing Id #:WVBE2040988
- Added:57 day(s) ago
- Updated:July 23, 2025 at 01:53 PM
Rooms and interior
- Bedrooms:4
- Total bathrooms:4
- Full bathrooms:3
- Half bathrooms:1
- Living area:2,421 sq. ft.
Heating and cooling
- Cooling:Heat Pump(s), Programmable Thermostat
- Heating:Electric, Energy Star Heating System, Heat Pump - Electric BackUp
Structure and exterior
- Roof:Architectural Shingle, Asphalt
- Year built:2025
- Building area:2,421 sq. ft.
- Lot area:0.07 Acres
Schools
- High school:MUSSELMAN
- Middle school:MOUNTAIN RIDGE
- Elementary school:VALLEY VIEW
Utilities
- Water:Public
- Sewer:Public Sewer
Finances and disclosures
- Price:$369,990
- Price per sq. ft.:$152.83
New listings near Homesite 360 Covington Dr
- Coming Soon
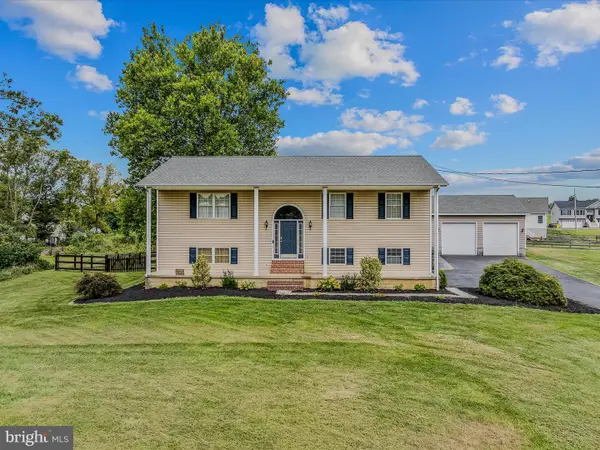 $389,900Coming Soon3 beds 3 baths
$389,900Coming Soon3 beds 3 baths175 Willis Dr, BUNKER HILL, WV 25413
MLS# WVBE2042744Listed by: HOFFMAN REALTY - New
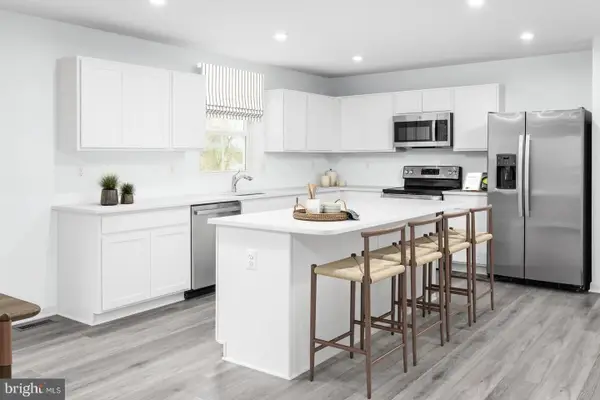 $464,550Active5 beds 3 baths2,540 sq. ft.
$464,550Active5 beds 3 baths2,540 sq. ft.Lot 16 Mutual Dr, INWOOD, WV 25428
MLS# WVBE2042806Listed by: NVR, INC. - Open Sat, 2 to 4pmNew
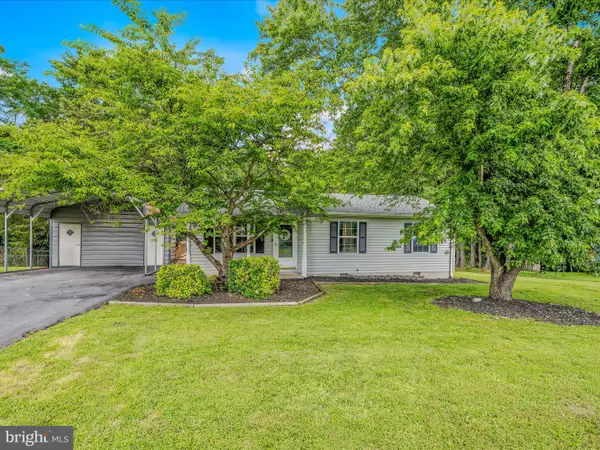 $274,900Active3 beds 1 baths960 sq. ft.
$274,900Active3 beds 1 baths960 sq. ft.49 Carter Ln, INWOOD, WV 25428
MLS# WVBE2042706Listed by: BURCH REAL ESTATE GROUP, LLC - New
 $333,750Active3 beds 2 baths1,440 sq. ft.
$333,750Active3 beds 2 baths1,440 sq. ft.Lot 26 Mutual Dr, INWOOD, WV 25428
MLS# WVBE2042784Listed by: NVR, INC. 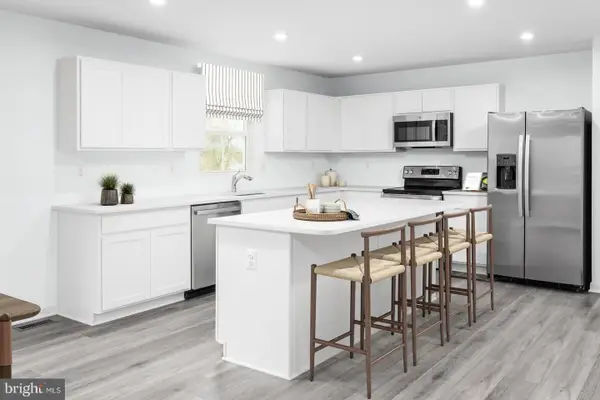 $431,240Pending5 beds 3 baths2,540 sq. ft.
$431,240Pending5 beds 3 baths2,540 sq. ft.Lot 113 Mutual Dr, INWOOD, WV 25428
MLS# WVBE2042772Listed by: NVR, INC.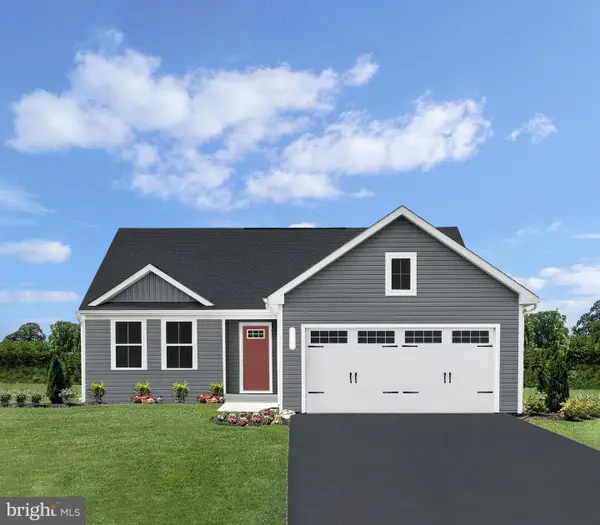 $377,040Pending3 beds 2 baths1,533 sq. ft.
$377,040Pending3 beds 2 baths1,533 sq. ft.Lot 137 Inola Ct, INWOOD, WV 25428
MLS# WVBE2042776Listed by: NVR, INC. $312,945Pending3 beds 2 baths1,440 sq. ft.
$312,945Pending3 beds 2 baths1,440 sq. ft.Lot 20 Mutual Dr, INWOOD, WV 25428
MLS# WVBE2042778Listed by: NVR, INC.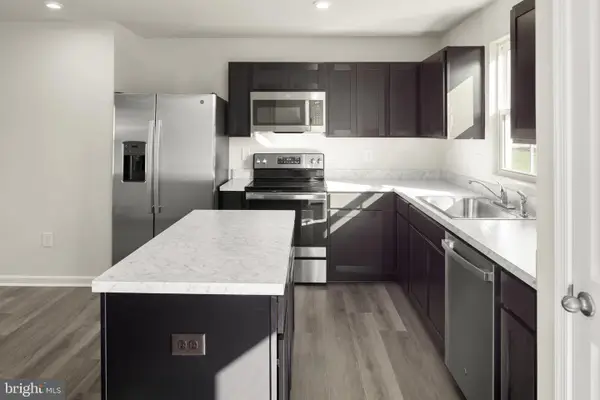 $342,945Pending3 beds 2 baths1,440 sq. ft.
$342,945Pending3 beds 2 baths1,440 sq. ft.Lot 116 Mutual Dr, INWOOD, WV 25428
MLS# WVBE2042782Listed by: NVR, INC. $401,500Pending4 beds 3 baths1,903 sq. ft.
$401,500Pending4 beds 3 baths1,903 sq. ft.186 Inola Ct, INWOOD, WV 25428
MLS# WVBE2042768Listed by: NVR, INC.- Coming Soon
 $375,000Coming Soon3 beds 3 baths
$375,000Coming Soon3 beds 3 baths648 Platt Mountain Ln, INWOOD, WV 25428
MLS# WVBE2042640Listed by: LONG & FOSTER REAL ESTATE, INC.
