Homesite 435 Outrigger Rd, Inwood, WV 25428
Local realty services provided by:ERA Central Realty Group
Homesite 435 Outrigger Rd,Inwood, WV 25428
$419,818
- 4 Beds
- 3 Baths
- 2,553 sq. ft.
- Single family
- Pending
Listed by: brittany d newman, jennifer senseney
Office: drb group realty, llc.
MLS#:WVBE2044850
Source:BRIGHTMLS
Price summary
- Price:$419,818
- Price per sq. ft.:$164.44
- Monthly HOA dues:$50
About this home
THE LARGEST HOMESITES WITH THE BEST VALUE IN SOUTH BERKELEY** NOW OFFERING UP TO $15,000 CLOSING COST ASSISTANCE FOR PRIMARY RESIDENCE WITH USE OF APPROVED LENDER AND TITLE!**
Step into a home where elegance meets comfort at every turn. This charming residence boasts a striking stone front and a serene flat backyard, offering both curb appeal and a peaceful outdoor retreat. The gourmet kitchen is truly a chef’s paradise, featuring a French door stainless steel fridge, an extended island, sleek stainless steel oven hood, cooktop, wall-mounted microwave, and oven—all paired with upgraded cabinetry that stretches to the ceiling. Enjoy the rich beauty of gleaming quartz countertops, luxury lighting, and a sophisticated backsplash. With its 4-foot extension, the home offers generous space for daily living, and the entire main floor is finished with upgraded, easy-to-maintain LVP flooring—no carpet in sight! The thoughtful layout flows seamlessly into the attached two-car garage, offering convenience and practicality. Upstairs, you’ll discover four spacious bedrooms, including a luxurious primary suite complete with an expansive walk-in closet and an elegantly designed en-suite bathroom. Plus, the upstairs laundry makes household chores effortless and efficient. Photos may be of a similar home/floorplan if the home is under construction or if this is a base price listing.
Contact an agent
Home facts
- Year built:2026
- Listing ID #:WVBE2044850
- Added:72 day(s) ago
- Updated:December 17, 2025 at 10:50 AM
Rooms and interior
- Bedrooms:4
- Total bathrooms:3
- Full bathrooms:2
- Half bathrooms:1
- Living area:2,553 sq. ft.
Heating and cooling
- Cooling:Central A/C, Programmable Thermostat
- Heating:Electric, Heat Pump(s)
Structure and exterior
- Roof:Architectural Shingle
- Year built:2026
- Building area:2,553 sq. ft.
- Lot area:0.19 Acres
Schools
- High school:MUSSELMAN
- Middle school:MUSSELMAN
- Elementary school:VALLEY VIEW
Utilities
- Water:Public
- Sewer:Public Sewer
Finances and disclosures
- Price:$419,818
- Price per sq. ft.:$164.44
New listings near Homesite 435 Outrigger Rd
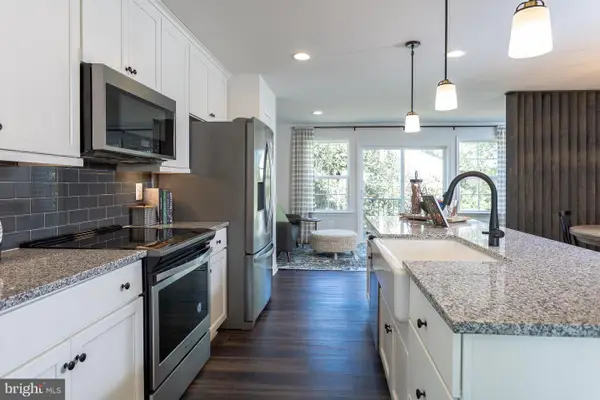 $268,286Pending3 beds 4 baths1,674 sq. ft.
$268,286Pending3 beds 4 baths1,674 sq. ft.Homesite 287 Nymph Rd, INWOOD, WV 25428
MLS# WVBE2046660Listed by: DRB GROUP REALTY, LLC- New
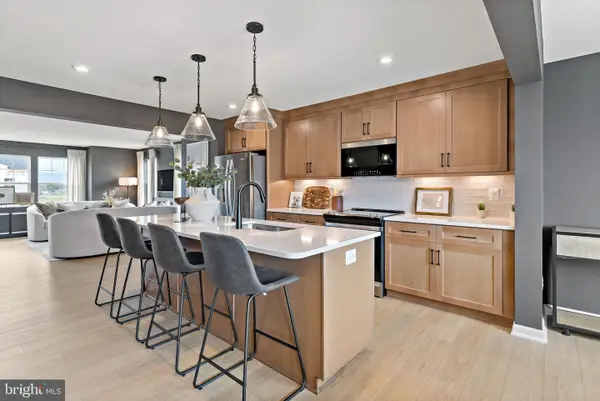 $295,408Active3 beds 4 baths2,150 sq. ft.
$295,408Active3 beds 4 baths2,150 sq. ft.Homesite 275 Nymph Rd, INWOOD, WV 25428
MLS# WVBE2046608Listed by: DRB GROUP REALTY, LLC - New
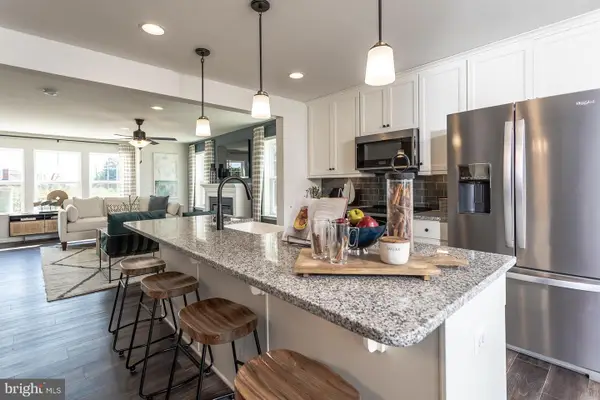 $298,102Active3 beds 4 baths2,150 sq. ft.
$298,102Active3 beds 4 baths2,150 sq. ft.Homesite 290 Nymph Rd, INWOOD, WV 25428
MLS# WVBE2046614Listed by: DRB GROUP REALTY, LLC 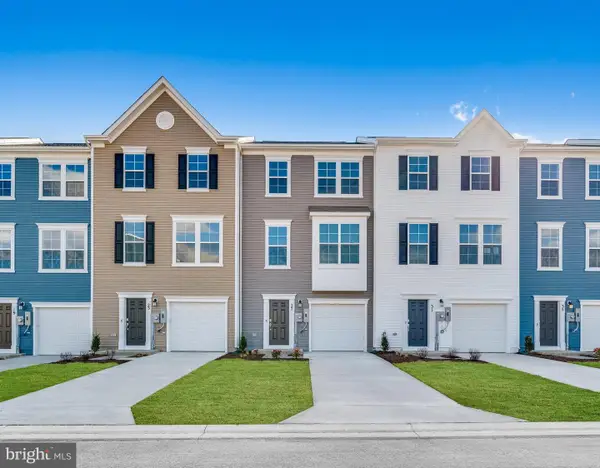 $291,000Pending3 beds 4 baths1,922 sq. ft.
$291,000Pending3 beds 4 baths1,922 sq. ft.87 Gray Silver Rd, INWOOD, WV 25428
MLS# WVBE2046598Listed by: S5 REALTY LLC- New
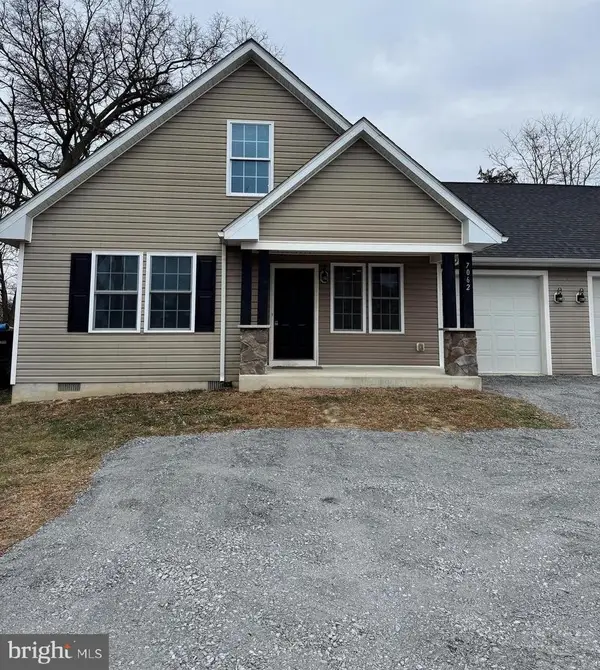 $279,900Active3 beds 2 baths1,356 sq. ft.
$279,900Active3 beds 2 baths1,356 sq. ft.7062 Winchester Avenue, INWOOD, WV 25428
MLS# WVBE2046562Listed by: SAMSON PROPERTIES - New
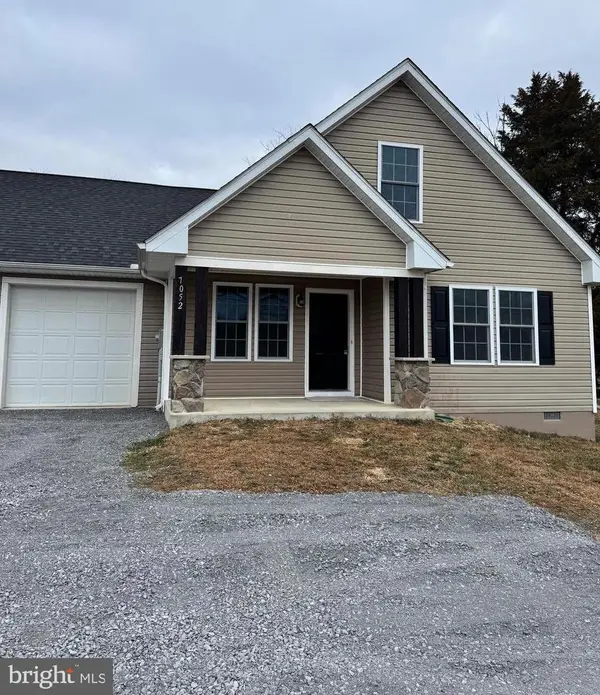 $279,900Active3 beds 2 baths1,356 sq. ft.
$279,900Active3 beds 2 baths1,356 sq. ft.7052 Winchester Avenue, INWOOD, WV 25428
MLS# WVBE2046542Listed by: SAMSON PROPERTIES - New
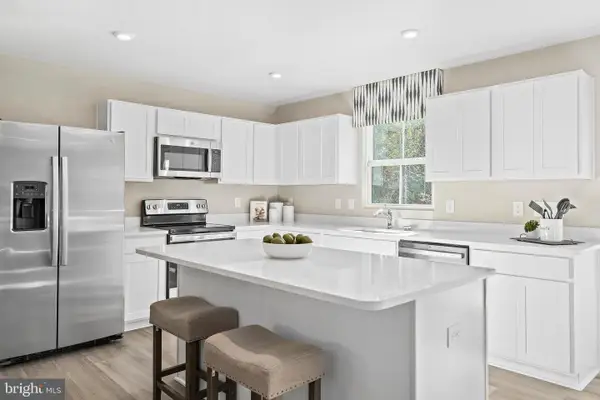 $399,990Active4 beds 3 baths1,903 sq. ft.
$399,990Active4 beds 3 baths1,903 sq. ft.Lot 107 Mutual Dr, INWOOD, WV 25428
MLS# WVBE2046554Listed by: NVR, INC. - Open Fri, 1 to 4pmNew
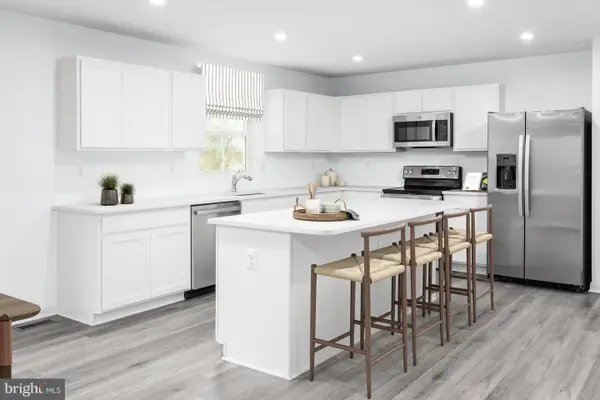 $379,990Active5 beds 3 baths2,540 sq. ft.
$379,990Active5 beds 3 baths2,540 sq. ft.6813 Mutual Ct, INWOOD, WV 25428
MLS# WVBE2046550Listed by: NVR, INC. - Open Fri, 1 to 4pmNew
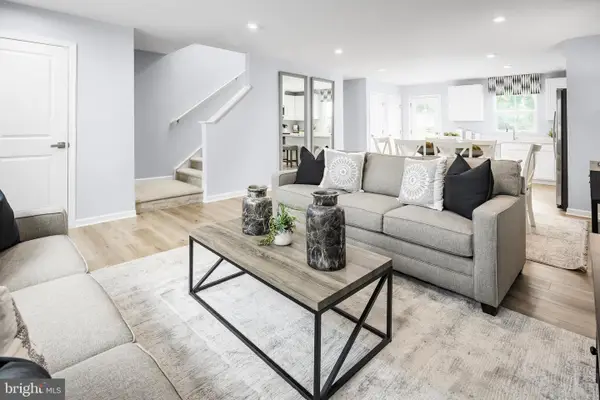 $319,990Active4 beds 3 baths1,680 sq. ft.
$319,990Active4 beds 3 baths1,680 sq. ft.2688 Mutual Dr, INWOOD, WV 25428
MLS# WVBE2046538Listed by: NVR, INC. - Open Fri, 1 to 4pmNew
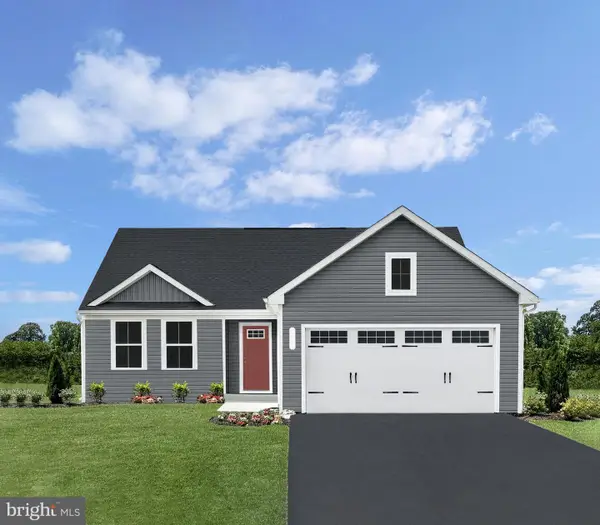 $329,990Active3 beds 2 baths1,533 sq. ft.
$329,990Active3 beds 2 baths1,533 sq. ft.3648 Inola Ct, INWOOD, WV 25428
MLS# WVBE2046544Listed by: NVR, INC.
