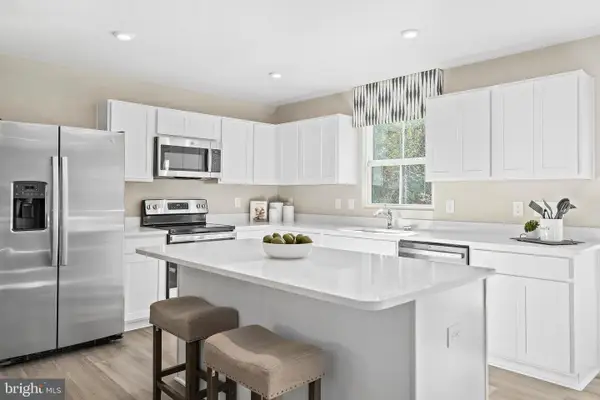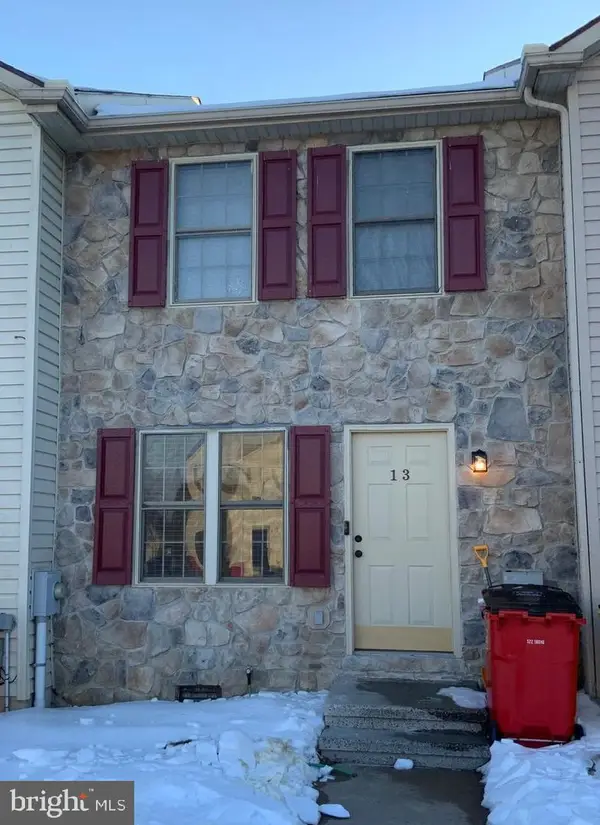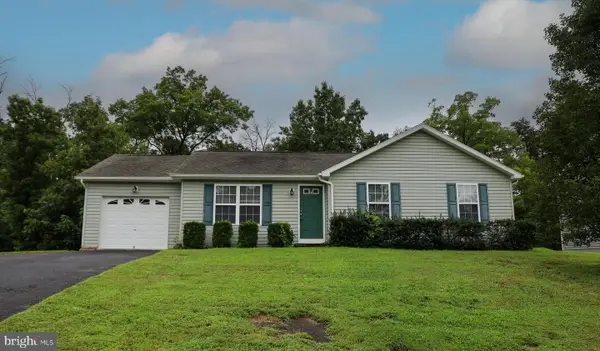Tbb Outrigger Rd #edgewood Ii, Inwood, WV 25428
Local realty services provided by:ERA Byrne Realty
Tbb Outrigger Rd #edgewood Ii,Inwood, WV 25428
$342,990
- 3 Beds
- 2 Baths
- 1,687 sq. ft.
- Single family
- Active
Listed by: brittany d newman, jennifer senseney
Office: drb group realty, llc.
MLS#:WVBE2046768
Source:BRIGHTMLS
Price summary
- Price:$342,990
- Price per sq. ft.:$203.31
- Monthly HOA dues:$52
About this home
THE LARGEST SINGLE LEVEL NEW HOMES IN SOUTH BERKELEY** NOW OFFERING UP TO $12,500 CLOSING COST ASSISTANCE FOR PRIMARY RESIDENCE WITH USE OF APPROVED LENDER AND TITLE!**
Step inside the stunning Edgewood II floorplan, where comfort and style meet in perfect harmony. This showstopper greets you with a grand, open foyer that flows effortlessly into a spacious hallway, leading you to the heart of the home—an expansive great room designed for modern living and entertaining. The great room combines a bright, airy living room, dining area, and gourmet kitchen. With plenty of natural light streaming in, the space is perfect for gatherings or hosting friends. The kitchen boasts a large island with sleek granite countertops and cabinets on both sides, giving you ample storage and prep space. As you enter, you'll find two generously sized secondary bedrooms, ideal for guests or a home office. The luxurious primary suite is tucked in the back of the home for ultimate privacy, featuring a spacious ensuite bathroom and a walk-in closet you'll love. Need more space? The Edgewood floorplan offers the option to add a basement, providing even more room to grow. See why Edgewood is our most popular choice for a reason. Schedule a tour today!*Photos may not be of actual home. Photos may be of similar home/floorplan if home is under construction or if this is a base price listing.
Contact an agent
Home facts
- Year built:2026
- Listing ID #:WVBE2046768
- Added:101 day(s) ago
- Updated:February 15, 2026 at 02:37 PM
Rooms and interior
- Bedrooms:3
- Total bathrooms:2
- Full bathrooms:2
- Living area:1,687 sq. ft.
Heating and cooling
- Cooling:Central A/C, Programmable Thermostat
- Heating:Electric, Heat Pump(s), Programmable Thermostat
Structure and exterior
- Roof:Asphalt
- Year built:2026
- Building area:1,687 sq. ft.
- Lot area:0.2 Acres
Schools
- High school:MUSSELMAN
- Middle school:MUSSELMAN
- Elementary school:VALLEY VIEW
Utilities
- Water:Public
- Sewer:Public Sewer
Finances and disclosures
- Price:$342,990
- Price per sq. ft.:$203.31
New listings near Tbb Outrigger Rd #edgewood Ii
- Open Sun, 12 to 3pmNew
 $294,990Active3 beds 2 baths1,440 sq. ft.
$294,990Active3 beds 2 baths1,440 sq. ft.1410 Mutual Dr, INWOOD, WV 25428
MLS# WVBE2048308Listed by: NVR, INC. - Open Sun, 12 to 3pmNew
 $319,990Active4 beds 3 baths1,680 sq. ft.
$319,990Active4 beds 3 baths1,680 sq. ft.1510 Mutual Dr, INWOOD, WV 25428
MLS# WVBE2048310Listed by: NVR, INC. - Open Sun, 12 to 3pmNew
 $329,990Active3 beds 2 baths1,533 sq. ft.
$329,990Active3 beds 2 baths1,533 sq. ft.1610 Mutual Dr, INWOOD, WV 25428
MLS# WVBE2048314Listed by: NVR, INC. - Open Sun, 12 to 3pmNew
 $339,990Active4 beds 3 baths1,903 sq. ft.
$339,990Active4 beds 3 baths1,903 sq. ft.1710 Mutual Dr, INWOOD, WV 25428
MLS# WVBE2048316Listed by: NVR, INC. - Open Sun, 12 to 3pmNew
 $354,990Active4 beds 3 baths2,203 sq. ft.
$354,990Active4 beds 3 baths2,203 sq. ft.1810 Mutual Dr, INWOOD, WV 25428
MLS# WVBE2048318Listed by: NVR, INC. - Open Sun, 12 to 3pmNew
 $379,990Active5 beds 3 baths2,540 sq. ft.
$379,990Active5 beds 3 baths2,540 sq. ft.1910 Mutual Dr, INWOOD, WV 25428
MLS# WVBE2048320Listed by: NVR, INC. - Coming Soon
 $299,000Coming Soon3 beds 2 baths
$299,000Coming Soon3 beds 2 baths60 Paragon Dr, INWOOD, WV 25428
MLS# WVBE2047174Listed by: DANDRIDGE REALTY GROUP, LLC - Coming Soon
 $249,900Coming Soon3 beds 2 baths
$249,900Coming Soon3 beds 2 baths16 Chalk Ln, INWOOD, WV 25428
MLS# WVBE2048232Listed by: EXIT SUCCESS REALTY  $215,000Pending2 beds 2 baths992 sq. ft.
$215,000Pending2 beds 2 baths992 sq. ft.13 Jonathan Ct, INWOOD, WV 25428
MLS# WVBE2048220Listed by: RE/MAX REAL ESTATE GROUP- New
 $299,900Active3 beds 2 baths1,056 sq. ft.
$299,900Active3 beds 2 baths1,056 sq. ft.104 Basin Dr, INWOOD, WV 25428
MLS# WVBE2048170Listed by: LONG & FOSTER REAL ESTATE, INC.

