132 Richwood Hall Rd, Kearneysville, WV 25430
Local realty services provided by:Mountain Realty ERA Powered
Listed by: gabriel dylan mcdonald
Office: touchstone realty, llc.
MLS#:WVBE2045508
Source:BRIGHTMLS
Price summary
- Price:$472,750
- Price per sq. ft.:$91.34
- Monthly HOA dues:$63.67
About this home
Welcome to 132 Richwood Hall Road, a spacious 5-bedroom Colonial in the desirable Village of Washington Trail community. This home blends comfort, function, and modern style with an open floor plan, gas fireplace, and a dramatic two-story foyer. The large eat-in kitchen includes a center island, breakfast bar, vaulted morning room, and dual pantries - perfect for everyday living and entertaining. A main-level bedroom and full bath add flexibility for guests or multigenerational needs. Upstairs, the primary suite offers a private retreat with newer carpet and plenty of natural light, joined by three additional bedrooms and an upper-level laundry room for convenience. The finished basement provides extra living space with room for a recreation area, gym, or sixth bedroom. Hardwood and tile flooring, natural gas heating, and thoughtful details throughout give this home a warm and inviting feel. Outside, enjoy a private backyard that backs to open green space - no direct neighbors behind. With its excellent layout, upgraded features, and convenient location, this home checks all the boxes for space, comfort, and versatility.
Contact an agent
Home facts
- Year built:2005
- Listing ID #:WVBE2045508
- Added:50 day(s) ago
- Updated:December 17, 2025 at 10:50 AM
Rooms and interior
- Bedrooms:5
- Total bathrooms:3
- Full bathrooms:3
- Living area:5,176 sq. ft.
Heating and cooling
- Cooling:Ceiling Fan(s), Central A/C, Zoned
- Heating:Electric, Forced Air, Heat Pump - Electric BackUp, Natural Gas, Zoned
Structure and exterior
- Roof:Architectural Shingle, Asphalt
- Year built:2005
- Building area:5,176 sq. ft.
- Lot area:0.18 Acres
Utilities
- Water:Public
- Sewer:Public Sewer
Finances and disclosures
- Price:$472,750
- Price per sq. ft.:$91.34
- Tax amount:$3,065 (2025)
New listings near 132 Richwood Hall Rd
- Coming Soon
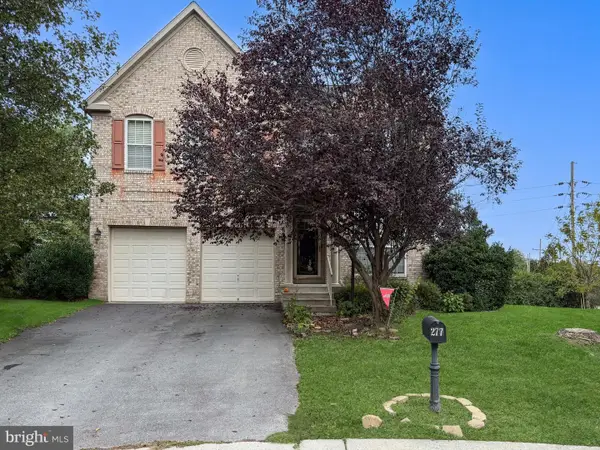 $425,000Coming Soon4 beds 4 baths
$425,000Coming Soon4 beds 4 baths277 Augustine Ct, KEARNEYSVILLE, WV 25430
MLS# WVBE2045410Listed by: CHARIS REALTY GROUP - New
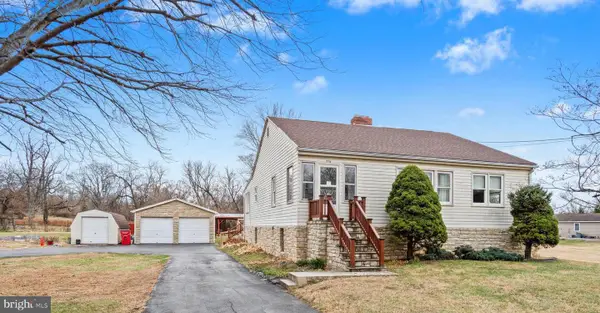 $399,900Active3 beds 1 baths1,240 sq. ft.
$399,900Active3 beds 1 baths1,240 sq. ft.778 Kearneysville Pike, KEARNEYSVILLE, WV 25430
MLS# WVJF2020868Listed by: PATH REALTY 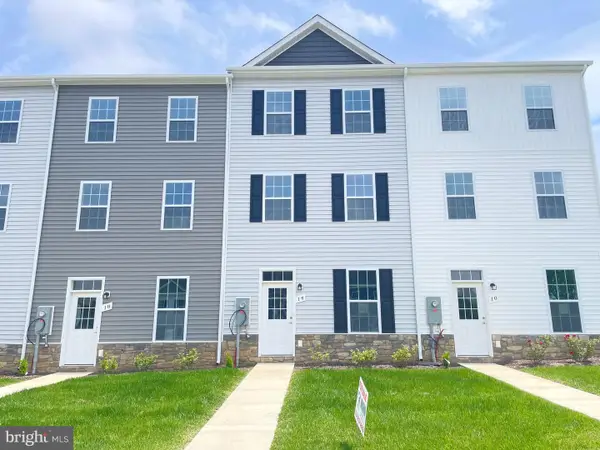 $269,500Active3 beds 4 baths1,944 sq. ft.
$269,500Active3 beds 4 baths1,944 sq. ft.14 Snowdrop Ct, KEARNEYSVILLE, WV 25430
MLS# WVJF2020872Listed by: JBG REALTY, INC.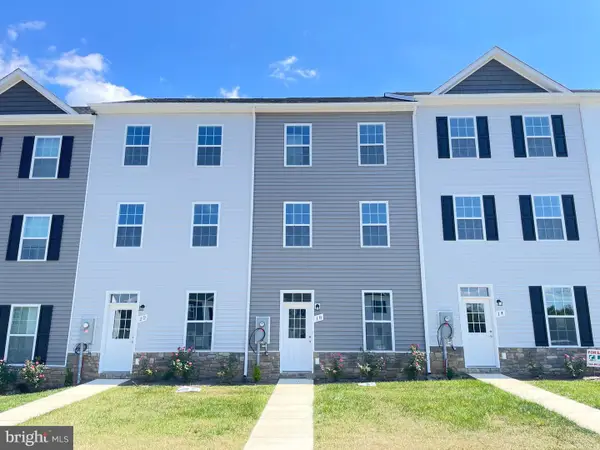 $269,500Pending3 beds 4 baths1,994 sq. ft.
$269,500Pending3 beds 4 baths1,994 sq. ft.18 Snowdrop Ct, KEARNEYSVILLE, WV 25430
MLS# WVJF2020876Listed by: JBG REALTY, INC.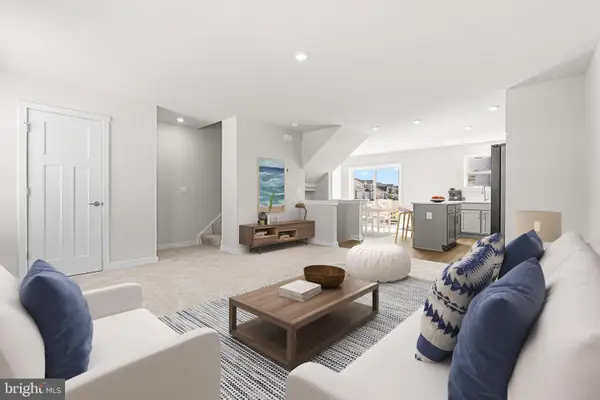 $299,999Active3 beds 3 baths1,600 sq. ft.
$299,999Active3 beds 3 baths1,600 sq. ft.Homesite 2233 Huntwell West Blvd, RANSON, WV 25438
MLS# WVJF2020840Listed by: NEW HOME STAR VIRGINIA, LLC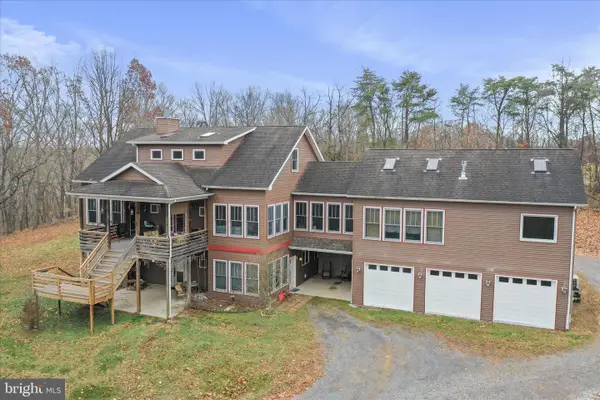 $600,000Active5 beds 5 baths5,834 sq. ft.
$600,000Active5 beds 5 baths5,834 sq. ft.1052 Opequon Ln, KEARNEYSVILLE, WV 25430
MLS# WVBE2046162Listed by: THE KW COLLECTIVE- Open Sat, 10:30am to 4:30pmNew
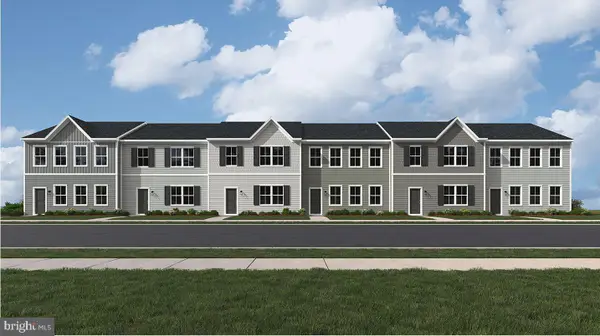 $264,990Active3 beds 3 baths1,481 sq. ft.
$264,990Active3 beds 3 baths1,481 sq. ft.59 White Violet #lot1 Allegheny, KEARNEYSVILLE, WV 25430
MLS# WVBE2046564Listed by: SAMSON PROPERTIES 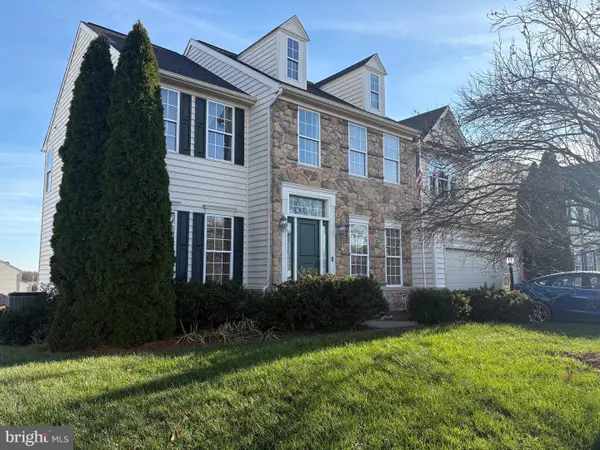 $472,500Active5 beds 4 baths4,636 sq. ft.
$472,500Active5 beds 4 baths4,636 sq. ft.101 Rustling Leaf Pl, KEARNEYSVILLE, WV 25430
MLS# WVBE2046132Listed by: KELLER WILLIAMS REALTY ADVANTAGE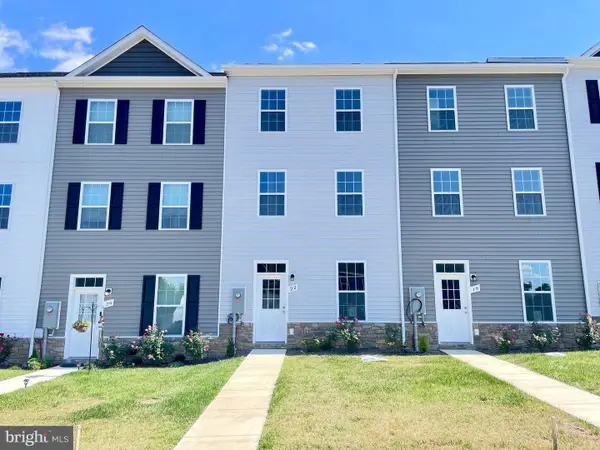 $269,500Pending3 beds 4 baths1,944 sq. ft.
$269,500Pending3 beds 4 baths1,944 sq. ft.22 Snowdrop Ct, KEARNEYSVILLE, WV 25430
MLS# WVJF2020754Listed by: JBG REALTY, INC.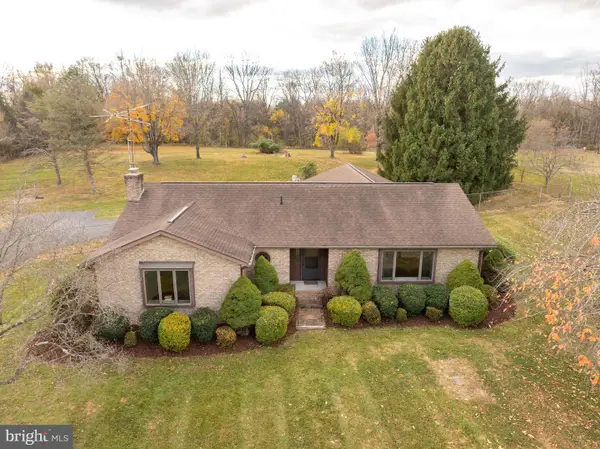 $370,000Pending2 beds 4 baths3,752 sq. ft.
$370,000Pending2 beds 4 baths3,752 sq. ft.3470 Charles Town Rd, KEARNEYSVILLE, WV 25430
MLS# WVBE2045640Listed by: SAMSON PROPERTIES
