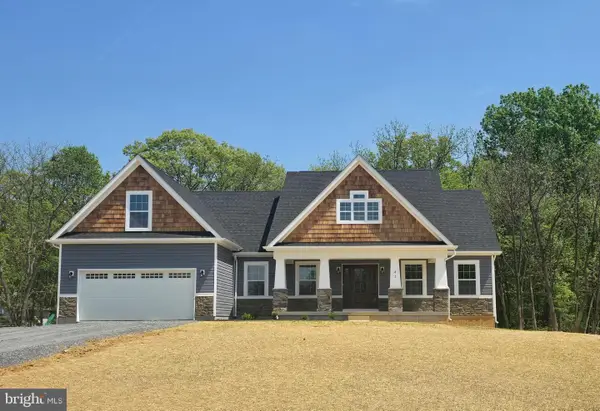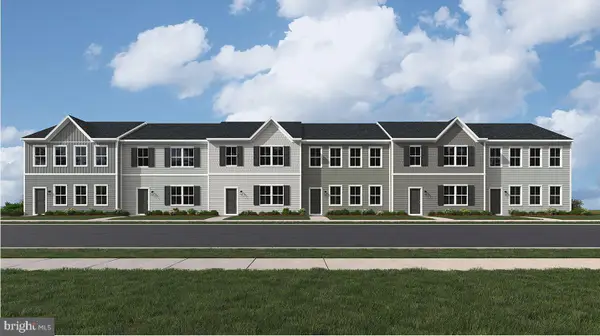- ERA
- West Virginia
- Kearneysville
- 2048 Hinton Rd
2048 Hinton Rd, Kearneysville, WV 25430
Local realty services provided by:ERA Valley Realty
Listed by: elizabeth d. mcdonald
Office: dandridge realty group, llc.
MLS#:WVJF2021004
Source:BRIGHTMLS
Price summary
- Price:$725,000
- Price per sq. ft.:$278.85
About this home
Tucked away at the end of a long, private gravel drive, this remarkable 17.25-acre farm offers peace, privacy, and endless possibilities. As you pass through a wooded entrance, the property opens to a stunning log cabin homestead surrounded by open land, mature trees, and an impressive collection of usable outbuildings—perfect for farming, hobbies, storage, or future expansion.
At the heart of the property is a beautifully crafted energy-efficient log home offering approximately 2,600 sq ft of finished living space above grade, complemented by an unfinished 1,394 sq ft partial daylight basement with interior access from the kitchen and an exterior walk-up to the backyard. Solar panels with a power bank help heat and cool the home, keeping utility costs low, while a re-circulating Finnish-style wood stove insert adds warmth, charm, and efficiency.
The main level welcomes you into a separate foyer/mudroom with coat closet, leading to an open-concept living area featuring log interior walls, cathedral wood ceilings, skylights, and a spacious family room with bay window views of the porch. The brick corner fireplace with wood stove insert anchors the space, creating a cozy yet expansive gathering area. Stairs lead to the upper level, seamlessly connecting the living and dining spaces.
The large country kitchen is designed for both function and entertaining, offering abundant counter space, real wood soft-close cabinetry, double sink overlooking the yard, cooktop, built-in oven and microwave, dishwasher, and a breakfast bar that opens to the dining room. A door from the kitchen leads to the lower balcony, perfect for enjoying peaceful views of the land.
The main-level primary bedroom features a beamed ceiling, carpeted flooring, and sliding glass doors to the lower balcony. The attached bath includes a walk-in shower, while a nearby laundry room adds convenience.
Upstairs, a versatile overlook-style bonus room with sliding glass doors to the upper balcony offers endless flexibility, ideal for a home office, recreation room, guest space, or additional bedroom. A full bath with tub/shower combo and skylight serves the upper level, along with a spacious second bedroom measuring approximately, also featuring balcony access.
This property was once part of a larger dairy farm and still showcases its agricultural roots with an exceptional array of outbuildings. Highlights include:
A large barn with concrete-floored milking area, upper-level hay loft, and attached lean-to run-in shed
A separate dairy parlor with concrete floors and block walls
A large open pole barn with concrete yard area
A wood stove–heated workshop with floored upper storage and hay door
A roofless silo ready for creative conversion—tiny home, storage, or restored silo
Multiple run-in sheds, including a former chicken coop
A modern two-car detached garage with automatic openers, extra storage, and a lockable side door
An additional older one-car wooden garage with concrete floor
The property is serviced by private well and septic, eliminating water and sewer bills, and benefits from low electric costs due to the solar system and efficient heating design.
Whether you’re looking to farm, homestead, create a multi-use retreat, or establish a legacy property, this unique offering delivers space, versatility, and timeless charm.
Contact an agent
Home facts
- Year built:1990
- Listing ID #:WVJF2021004
- Added:279 day(s) ago
- Updated:February 12, 2026 at 08:31 AM
Rooms and interior
- Bedrooms:2
- Total bathrooms:2
- Full bathrooms:2
- Living area:2,600 sq. ft.
Heating and cooling
- Cooling:Central A/C
- Heating:Electric, Heat Pump(s)
Structure and exterior
- Roof:Asphalt
- Year built:1990
- Building area:2,600 sq. ft.
- Lot area:17.25 Acres
Utilities
- Water:Well
- Sewer:On Site Septic
Finances and disclosures
- Price:$725,000
- Price per sq. ft.:$278.85
- Tax amount:$2,564 (2025)
New listings near 2048 Hinton Rd
- Coming Soon
 $535,000Coming Soon4 beds 3 baths
$535,000Coming Soon4 beds 3 baths35 Grant Rd, CHARLES TOWN, WV 25414
MLS# WVJF2021748Listed by: RE/MAX REAL ESTATE GROUP - Open Sat, 11am to 5pmNew
 $269,990Active3 beds 3 baths1,530 sq. ft.
$269,990Active3 beds 3 baths1,530 sq. ft.7 Night Star Ter #lot 26 Allegheny, KEARNEYSVILLE, WV 25430
MLS# WVBE2048156Listed by: SAMSON PROPERTIES - Open Sat, 11am to 5pmNew
 $279,990Active3 beds 4 baths2,045 sq. ft.
$279,990Active3 beds 4 baths2,045 sq. ft.26 Ironwood Ct #lot 014 Baylor, KEARNEYSVILLE, WV 25430
MLS# WVJF2021750Listed by: SAMSON PROPERTIES - Open Sat, 11am to 5pmNew
 $292,990Active4 beds 4 baths1,530 sq. ft.
$292,990Active4 beds 4 baths1,530 sq. ft.15 Ironwood Ct #lot 20 Amelia, KEARNEYSVILLE, WV 25430
MLS# WVJF2021752Listed by: SAMSON PROPERTIES - New
 $289,000Active3 beds 1 baths960 sq. ft.
$289,000Active3 beds 1 baths960 sq. ft.147 Lariat Dr, KEARNEYSVILLE, WV 25430
MLS# WVBE2048152Listed by: WEICHERT REALTORS - BLUE RIBBON  $548,850Pending5 beds 4 baths3,949 sq. ft.
$548,850Pending5 beds 4 baths3,949 sq. ft.57 Glory Ridge Pl, KEARNEYSVILLE, WV 25430
MLS# WVBE2048042Listed by: CRESTAR REALTY LLC $649,999Pending4 beds 4 baths2,306 sq. ft.
$649,999Pending4 beds 4 baths2,306 sq. ft.31 Foxglove Ln, KEARNEYSVILLE, WV 25430
MLS# WVJF2021244Listed by: GAIN REALTY- Open Thu, 11am to 5pm
 $259,990Active3 beds 3 baths1,481 sq. ft.
$259,990Active3 beds 3 baths1,481 sq. ft.75 White Violet #lot 5 Allegheny, KEARNEYSVILLE, WV 25430
MLS# WVBE2047964Listed by: SAMSON PROPERTIES  $530,000Pending5 beds 4 baths4,268 sq. ft.
$530,000Pending5 beds 4 baths4,268 sq. ft.374 Rustling Leaf Pl, KEARNEYSVILLE, WV 25430
MLS# WVJF2021556Listed by: REAL BROKER, LLC $125,000Active0.98 Acres
$125,000Active0.98 Acres5664 Charles Town Rd, KEARNEYSVILLE, WV 25430
MLS# WVJF2021478Listed by: SAMSON PROPERTIES

