211 Stratus Dr, Kearneysville, WV 25430
Local realty services provided by:O'BRIEN REALTY ERA POWERED
Listed by: patricia sherwood, elizabeth d. mcdonald
Office: dandridge realty group, llc.
MLS#:WVJF2020792
Source:BRIGHTMLS
Price summary
- Price:$425,000
- Price per sq. ft.:$174.47
- Monthly HOA dues:$52.08
About this home
Looking for a home with lots of space inside and out? Then this one is for you!
This home boasts 2500 square feet of living space – 4 bedrooms, 2 ½ baths – closets galore, plus a full, walk-up basement and attached 2-car garage. The .40 acre lot borders a common area that provides extra privacy and elbowroom.
The main level features a two-story foyer and a formal living room that can also be a great home office. The separate dining room overlooks the wooded common area behind the home. The kitchen opens to the breakfast area and family room. A half-bath and the laundry/mud room round out this level. You also have access to the large back deck to expand your living and entertaining area even further.
Upstairs, you will find four nicely-sized bedrooms and a hall bath. The primary suite has a vaulted ceiling, a huge walk-in closet, and connects to the primary bath that features a vanity with double sinks, a soaking tub, and a separate walk-in shower.
New carpet, fresh paint, and recent cleaning have made this home move-in-ready and available now. Nestled in a quiet neighborhood just minutes from Route 9 and situated nicely between Martinsburg and Charles Town.
Contact an agent
Home facts
- Year built:2005
- Listing ID #:WVJF2020792
- Added:280 day(s) ago
- Updated:December 17, 2025 at 10:50 AM
Rooms and interior
- Bedrooms:4
- Total bathrooms:3
- Full bathrooms:2
- Half bathrooms:1
- Living area:2,436 sq. ft.
Heating and cooling
- Cooling:Heat Pump(s)
- Heating:Electric, Heat Pump(s)
Structure and exterior
- Roof:Shingle
- Year built:2005
- Building area:2,436 sq. ft.
- Lot area:0.4 Acres
Utilities
- Water:Public
- Sewer:Public Sewer
Finances and disclosures
- Price:$425,000
- Price per sq. ft.:$174.47
- Tax amount:$2,676 (2025)
New listings near 211 Stratus Dr
- Coming Soon
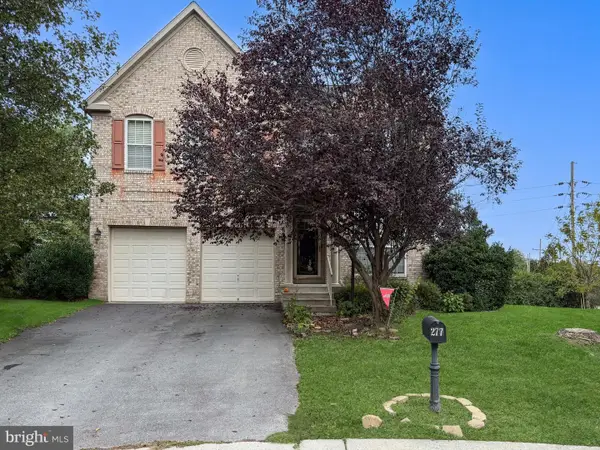 $425,000Coming Soon4 beds 4 baths
$425,000Coming Soon4 beds 4 baths277 Augustine Ct, KEARNEYSVILLE, WV 25430
MLS# WVBE2045410Listed by: CHARIS REALTY GROUP - New
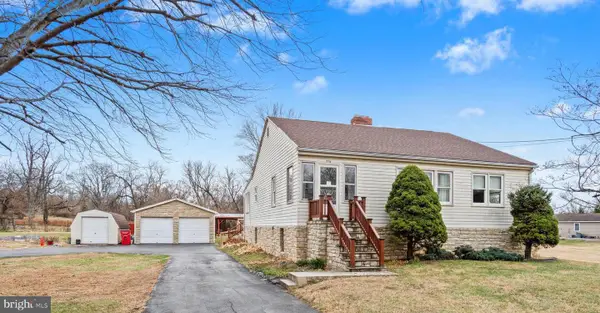 $399,900Active3 beds 1 baths1,240 sq. ft.
$399,900Active3 beds 1 baths1,240 sq. ft.778 Kearneysville Pike, KEARNEYSVILLE, WV 25430
MLS# WVJF2020868Listed by: PATH REALTY 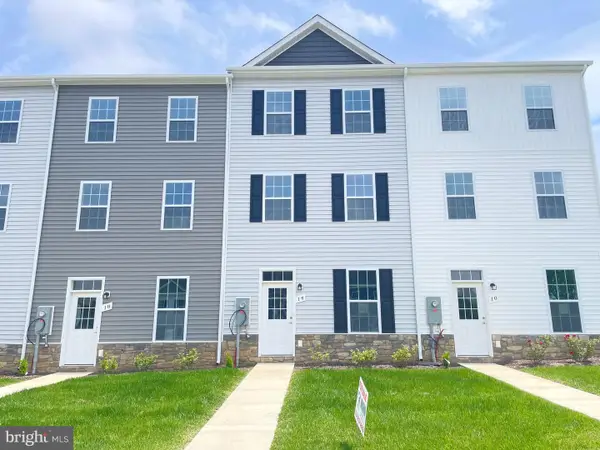 $269,500Active3 beds 4 baths1,944 sq. ft.
$269,500Active3 beds 4 baths1,944 sq. ft.14 Snowdrop Ct, KEARNEYSVILLE, WV 25430
MLS# WVJF2020872Listed by: JBG REALTY, INC.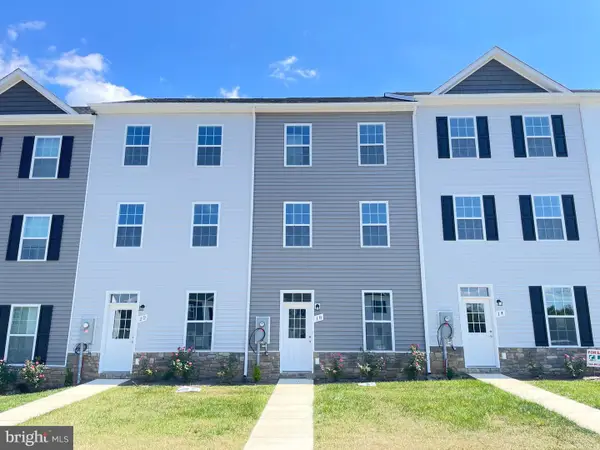 $269,500Pending3 beds 4 baths1,994 sq. ft.
$269,500Pending3 beds 4 baths1,994 sq. ft.18 Snowdrop Ct, KEARNEYSVILLE, WV 25430
MLS# WVJF2020876Listed by: JBG REALTY, INC.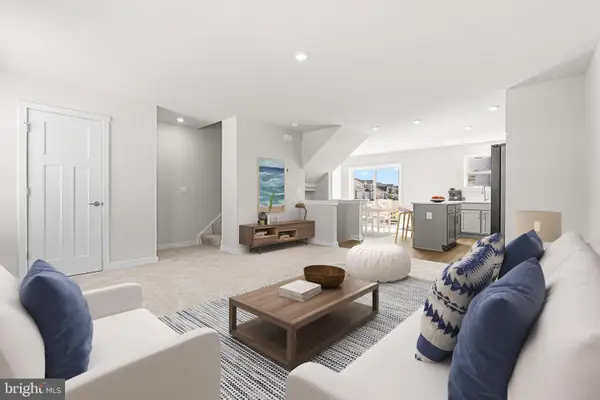 $299,999Active3 beds 3 baths1,600 sq. ft.
$299,999Active3 beds 3 baths1,600 sq. ft.Homesite 2233 Huntwell West Blvd, RANSON, WV 25438
MLS# WVJF2020840Listed by: NEW HOME STAR VIRGINIA, LLC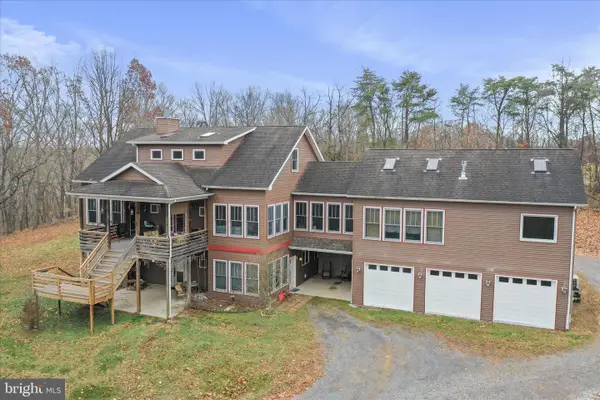 $600,000Active5 beds 5 baths5,834 sq. ft.
$600,000Active5 beds 5 baths5,834 sq. ft.1052 Opequon Ln, KEARNEYSVILLE, WV 25430
MLS# WVBE2046162Listed by: THE KW COLLECTIVE- Open Wed, 10:30am to 4:30pmNew
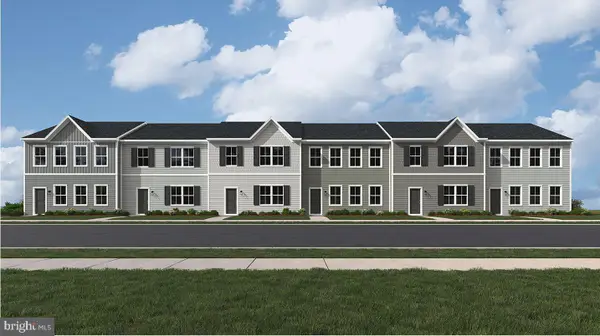 $264,990Active3 beds 3 baths1,481 sq. ft.
$264,990Active3 beds 3 baths1,481 sq. ft.59 White Violet #lot1 Allegheny, KEARNEYSVILLE, WV 25430
MLS# WVBE2046564Listed by: SAMSON PROPERTIES 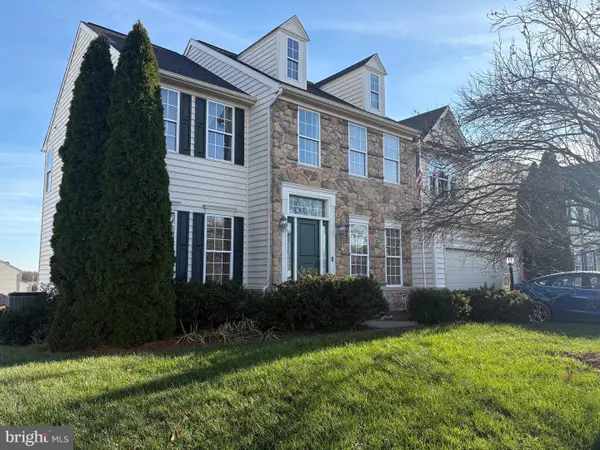 $472,500Active5 beds 4 baths4,636 sq. ft.
$472,500Active5 beds 4 baths4,636 sq. ft.101 Rustling Leaf Pl, KEARNEYSVILLE, WV 25430
MLS# WVBE2046132Listed by: KELLER WILLIAMS REALTY ADVANTAGE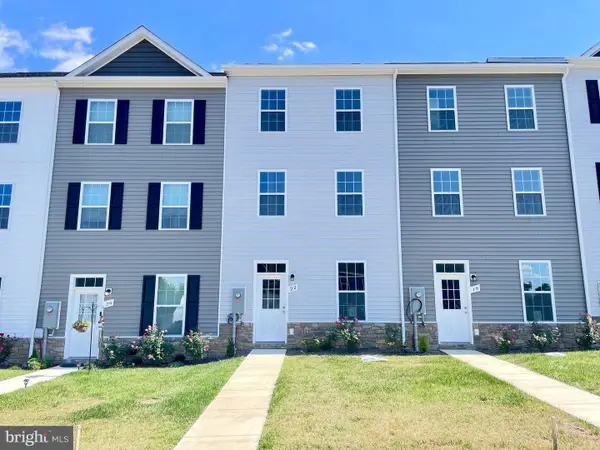 $269,500Pending3 beds 4 baths1,944 sq. ft.
$269,500Pending3 beds 4 baths1,944 sq. ft.22 Snowdrop Ct, KEARNEYSVILLE, WV 25430
MLS# WVJF2020754Listed by: JBG REALTY, INC.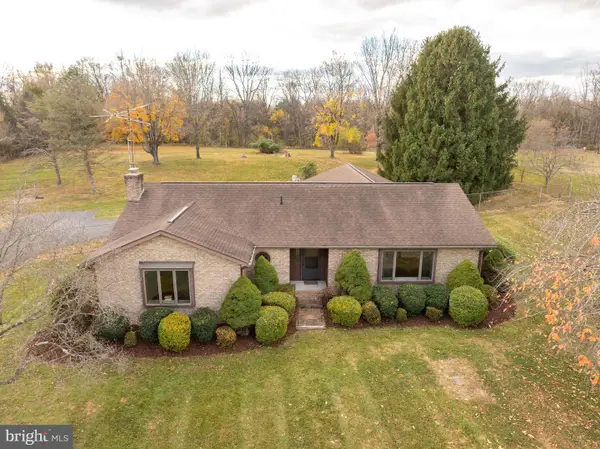 $370,000Pending2 beds 4 baths3,752 sq. ft.
$370,000Pending2 beds 4 baths3,752 sq. ft.3470 Charles Town Rd, KEARNEYSVILLE, WV 25430
MLS# WVBE2045640Listed by: SAMSON PROPERTIES
