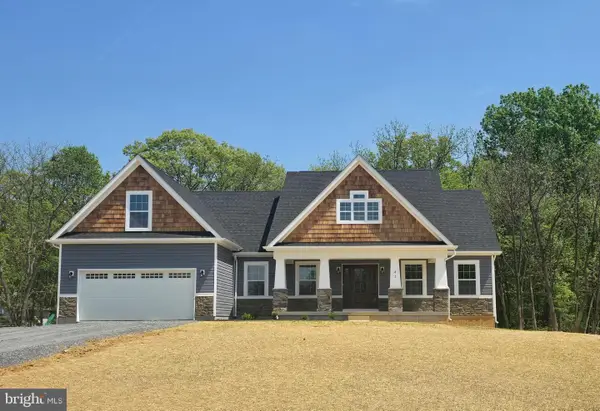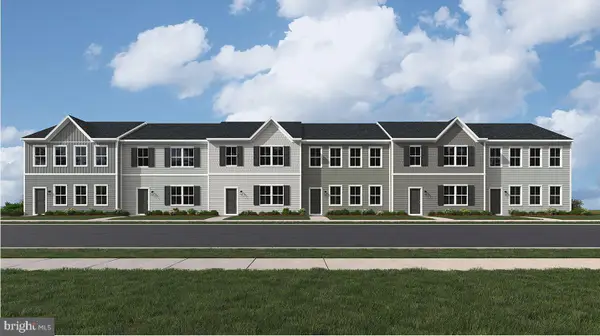86 Dinwiddie Way, Kearneysville, WV 25430
Local realty services provided by:ERA Valley Realty
86 Dinwiddie Way,Kearneysville, WV 25430
$425,000
- 4 Beds
- 3 Baths
- 2,988 sq. ft.
- Single family
- Active
Listed by: sherry d scire
Office: re/max results
MLS#:WVBE2045472
Source:BRIGHTMLS
Price summary
- Price:$425,000
- Price per sq. ft.:$142.24
- Monthly HOA dues:$60
About this home
VA Assumable Loan and Mover in READY! Call Listing Agent for more details. Welcome to 86 Dinwiddie End those Cold Winter Nights and Bring on that Spring Home Buying Market.
Welcome to 86 Dinwiddie Way a beautifully appointed 2-Car Garage Colonial-style home nestled in the sought-after Village at Washington Trail. Built in 2014 by Dan Ryan Builders, this spacious 2,988 sq ft residence offers 4 bedrooms, 2.5 baths, and a versatile loft space, all set on a 7,405 sq ft lot.
Step inside to discover an inviting open-concept layout featuring a gourmet island kitchen with granite countertops, upgraded cabinetry, and stainless-steel appliances, including a wall oven and gas cooktop. The morning room extension adds warmth and charm, while the main-level family room boasts a cozy gas fireplace—perfect for relaxing evenings.
Upstairs, the deluxe Master Suite includes a sitting area, a soaking Jetted tub, and a separate shower, offering a Private Retreat. Additional highlights include central cooling, hot water steam heating, and 2x6 construction for enhanced durability and energy efficiency. Don't Forget there is 2 more bedrooms as well as the Extra Family Room/Loft for Even more Living Space! This home has So Many UPGRADES and IMPROVMENT it's hard to list them All!
Whether you're entertaining guests or enjoying quiet moments on the front porch , This home delivers the Space and Style to match your Lifestyle.
📍 Located in Kearneysville, WV, this property offers convenient access to nearby amenities, schools, and commuter routes—Located within 1 mile of the VA Medical Center.
Contact an agent
Home facts
- Year built:2014
- Listing ID #:WVBE2045472
- Added:103 day(s) ago
- Updated:February 11, 2026 at 02:38 PM
Rooms and interior
- Bedrooms:4
- Total bathrooms:3
- Full bathrooms:2
- Half bathrooms:1
- Living area:2,988 sq. ft.
Heating and cooling
- Cooling:Central A/C
- Heating:90% Forced Air, Natural Gas
Structure and exterior
- Roof:Asphalt
- Year built:2014
- Building area:2,988 sq. ft.
- Lot area:0.17 Acres
Utilities
- Water:Public
- Sewer:Public Sewer
Finances and disclosures
- Price:$425,000
- Price per sq. ft.:$142.24
- Tax amount:$2,440 (2025)
New listings near 86 Dinwiddie Way
- Coming Soon
 $535,000Coming Soon4 beds 3 baths
$535,000Coming Soon4 beds 3 baths35 Grant Rd, CHARLES TOWN, WV 25414
MLS# WVJF2021748Listed by: RE/MAX REAL ESTATE GROUP - Open Sat, 11am to 5pmNew
 $269,990Active3 beds 3 baths1,530 sq. ft.
$269,990Active3 beds 3 baths1,530 sq. ft.7 Night Star Ter #lot 26 Allegheny, KEARNEYSVILLE, WV 25430
MLS# WVBE2048156Listed by: SAMSON PROPERTIES - Open Sat, 11am to 5pmNew
 $279,990Active3 beds 4 baths2,045 sq. ft.
$279,990Active3 beds 4 baths2,045 sq. ft.26 Ironwood Ct #lot 014 Baylor, KEARNEYSVILLE, WV 25430
MLS# WVJF2021750Listed by: SAMSON PROPERTIES - Open Sat, 11am to 5pmNew
 $292,990Active4 beds 4 baths1,530 sq. ft.
$292,990Active4 beds 4 baths1,530 sq. ft.15 Ironwood Ct #lot 20 Amelia, KEARNEYSVILLE, WV 25430
MLS# WVJF2021752Listed by: SAMSON PROPERTIES - New
 $289,000Active3 beds 1 baths960 sq. ft.
$289,000Active3 beds 1 baths960 sq. ft.147 Lariat Dr, KEARNEYSVILLE, WV 25430
MLS# WVBE2048152Listed by: WEICHERT REALTORS - BLUE RIBBON  $548,850Pending5 beds 4 baths3,949 sq. ft.
$548,850Pending5 beds 4 baths3,949 sq. ft.57 Glory Ridge Pl, KEARNEYSVILLE, WV 25430
MLS# WVBE2048042Listed by: CRESTAR REALTY LLC $649,999Pending4 beds 4 baths2,306 sq. ft.
$649,999Pending4 beds 4 baths2,306 sq. ft.31 Foxglove Ln, KEARNEYSVILLE, WV 25430
MLS# WVJF2021244Listed by: GAIN REALTY- Open Thu, 11am to 5pm
 $259,990Active3 beds 3 baths1,481 sq. ft.
$259,990Active3 beds 3 baths1,481 sq. ft.75 White Violet #lot 5 Allegheny, KEARNEYSVILLE, WV 25430
MLS# WVBE2047964Listed by: SAMSON PROPERTIES  $530,000Pending5 beds 4 baths4,268 sq. ft.
$530,000Pending5 beds 4 baths4,268 sq. ft.374 Rustling Leaf Pl, KEARNEYSVILLE, WV 25430
MLS# WVJF2021556Listed by: REAL BROKER, LLC $125,000Active0.98 Acres
$125,000Active0.98 Acres5664 Charles Town Rd, KEARNEYSVILLE, WV 25430
MLS# WVJF2021478Listed by: SAMSON PROPERTIES

