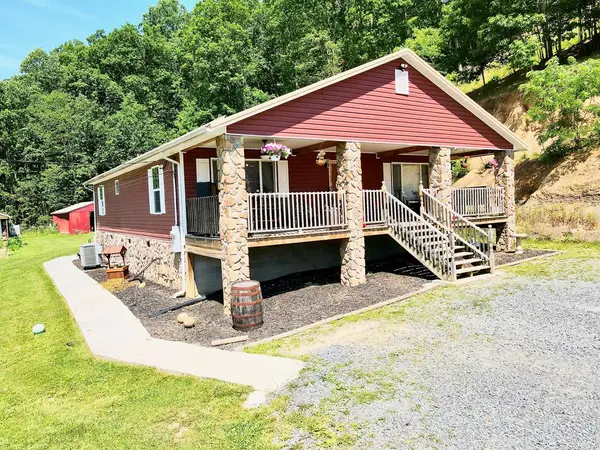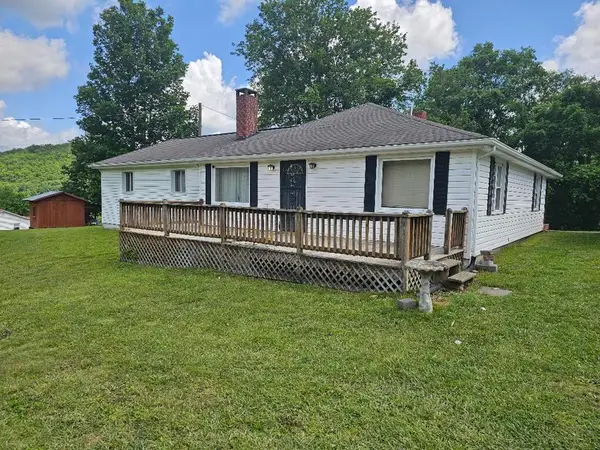499 Kegley School Rd., Kegley, WV 24731
Local realty services provided by:ERA Advantage Realty
Listed by:
- Karen Krajc Barnett(304) 922 - 2878ERA Advantage Realty
MLS#:54981
Source:VA_MTCBR
Price summary
- Price:$188,900
- Price per sq. ft.:$57.05
About this home
Nestled in the countryside, this charming cottage sits on nearly an acre of lush, beautiful property. Surrounded by a canopy of mature apple trees and a chestnut tree, it offers both privacy and nature. Inside 4 spacious bedrooms and 2 baths. The inside living areas are filled with light, creating a warm, inviting atmosphere. Covered back patio for those summer evenings outdoors and is perfect for outdoor entertaining. Additionally, there is a handy storage building providing extra space for tools, equipment or seasonal items. Even the trampoline stays! Here you have the perfect blend of peace, space and convenience. Plenty of parking with 1 car garage and driveway right up to back door.
Contact an agent
Home facts
- Year built:1954
- Listing ID #:54981
- Added:287 day(s) ago
- Updated:June 12, 2025 at 07:32 PM
Rooms and interior
- Bedrooms:4
- Total bathrooms:2
- Full bathrooms:2
- Living area:1,711 sq. ft.
Heating and cooling
- Cooling:Window Unit(s)
- Heating:Electric Baseboard
Structure and exterior
- Year built:1954
- Building area:1,711 sq. ft.
Utilities
- Water:Public
- Sewer:Septic Tank
Finances and disclosures
- Price:$188,900
- Price per sq. ft.:$57.05


