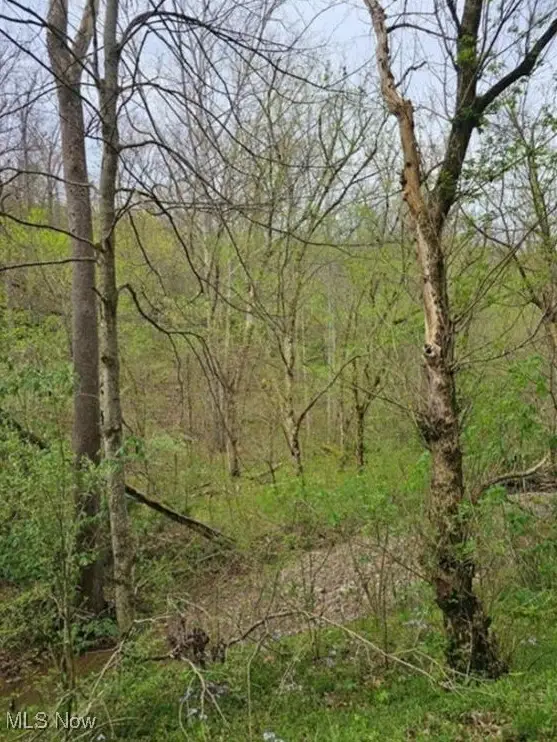411 Foxtrot Road, Looneyville, WV 25259
Local realty services provided by:ERA Property Elite
Listed by: jeremy allen
Office: keller williams realty advantage
MLS#:280384
Source:WV_KVBOR
Price summary
- Price:$1,680,000
- Price per sq. ft.:$486.11
About this home
This magnificent 3,456 sq ft log home is nestled within a sprawling 512+/- acre estate with significant timber, offering both luxurious living and untamed natural beauty. This residence boasts an open floor plan, hickory floors and cabinets, 3 bedrooms, 2.5 bathrooms, and a cozy fireplace, all designed for comfort and elegance. Step outside to a wraparound porch, perfect for savoring breathtaking ridgetop views. The convenient 2-car detached garage with breezeway and the essential home generator for uninterrupted peace of mind. Beyond the home, the property unfolds into a diverse landscape, featuring 30+/- acres of pasture, a 60'x40' building with heat and water, and a trail system ready for exploration. 170+/- acres of wetlands are part of a stream mitigation bank controlled by the Nature Conservancy. Give the listing agent Jeremy Allen a call with any questions or to set up your private tour.
Contact an agent
Home facts
- Year built:2009
- Listing ID #:280384
- Added:145 day(s) ago
- Updated:February 16, 2026 at 04:00 PM
Rooms and interior
- Bedrooms:3
- Total bathrooms:3
- Full bathrooms:2
- Half bathrooms:1
- Living area:3,456 sq. ft.
Heating and cooling
- Cooling:Central Air
- Heating:Coal, Forced Air, Gas, Heat Pump, Wood
Structure and exterior
- Roof:Metal
- Year built:2009
- Building area:3,456 sq. ft.
- Lot area:512 Acres
Schools
- High school:Roane County
- Middle school:Geary
- Elementary school:Geary
Utilities
- Water:Well
- Sewer:Septic Tank
Finances and disclosures
- Price:$1,680,000
- Price per sq. ft.:$486.11
- Tax amount:$2,288


