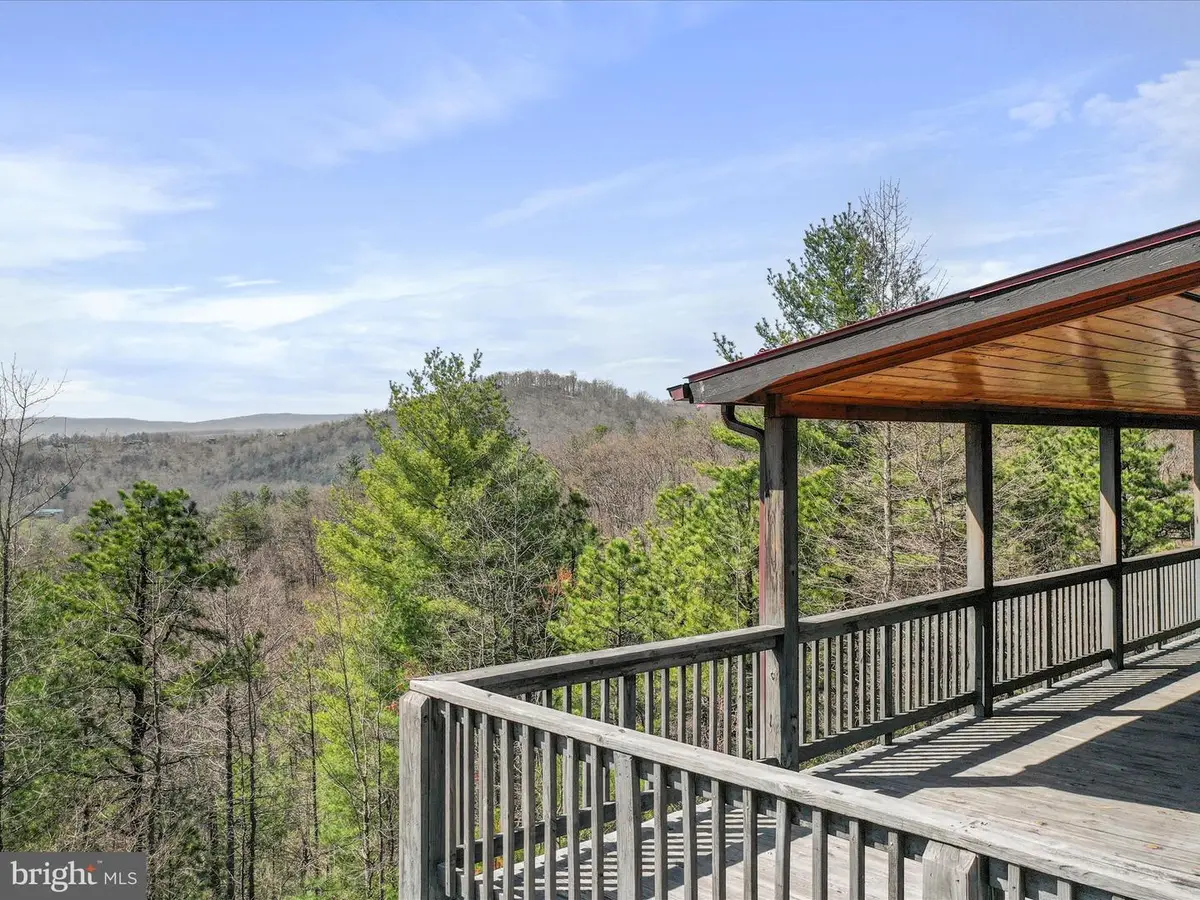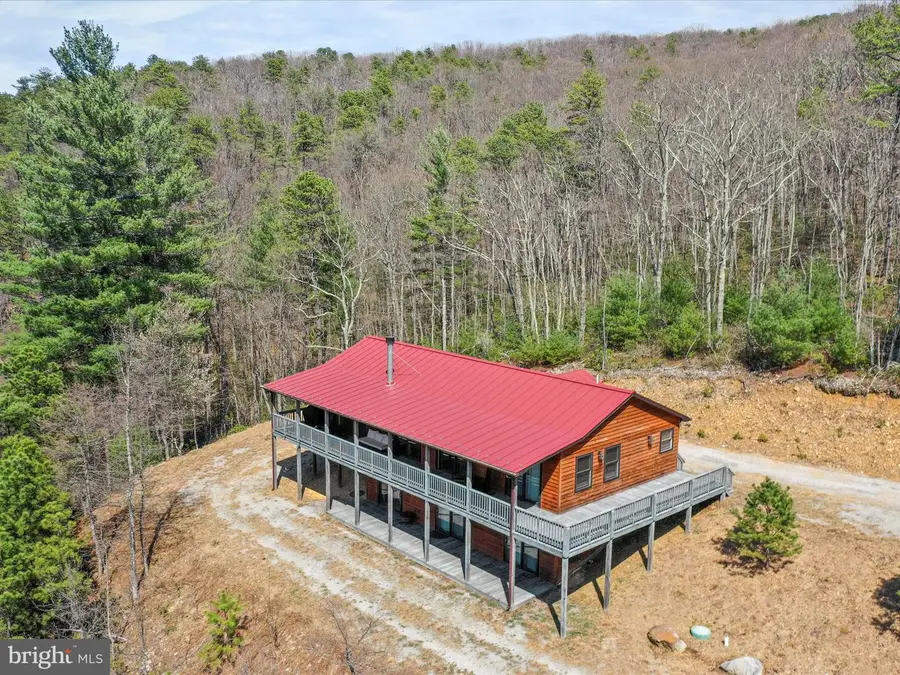2201 Mill Gap Rd, LOST CITY, WV 26810
Local realty services provided by:Mountain Realty ERA Powered



Listed by:alisha lowery
Office:lost river trading post realty
MLS#:WVHD2002714
Source:BRIGHTMLS
Price summary
- Price:$749,000
- Price per sq. ft.:$360.1
- Monthly HOA dues:$23.17
About this home
Welcome to your private sanctuary nestled in the heart of the LRV—this one-of-a-kind fully furnished property spans 10.21 acres (two lots) and borders the George Washington National Forest. Offering a perfect blend of privacy and convenience, this retreat is just a short drive from paved roads leading right to your private driveway. Enjoy breathtaking mountain views, a wraparound driveway, and a sense of tranquility without the isolation. Built in 2017 with careful attention to detail, the cabin has primarily been used as a weekend getaway, but perfect for full-time living and includes High Speed Fiber Optic Internet service for working remotely. It features a durable metal roof, a spacious screened-in porch, and an expansive west-facing deck designed to capture the beauty of evening sunsets. Inside, you'll find granite countertops throughout and a thoughtful layout with 3 bedrooms and 3 bathrooms—each bedroom with an ensuite bath. The main level includes one bedroom, while the lower level offers two additional bedrooms. All bedrooms have direct access to the outdoors. The home is filled with an abundance of natural light, and custom characteristics. Just minutes away from local restaurants, swimming at Trout Pond Recreational Area, and charming farmers markets, and hiking trails, this home offers the perfect balance of seclusion and easy access to nearby conveniences. Make an appointment today!
Contact an agent
Home facts
- Year built:2017
- Listing Id #:WVHD2002714
- Added:110 day(s) ago
- Updated:August 11, 2025 at 07:26 AM
Rooms and interior
- Bedrooms:3
- Total bathrooms:3
- Full bathrooms:3
- Living area:2,080 sq. ft.
Heating and cooling
- Cooling:Central A/C
- Heating:Electric, Heat Pump(s), Wood
Structure and exterior
- Roof:Metal
- Year built:2017
- Building area:2,080 sq. ft.
- Lot area:10.21 Acres
Utilities
- Water:Well
- Sewer:On Site Septic
Finances and disclosures
- Price:$749,000
- Price per sq. ft.:$360.1
- Tax amount:$1,529 (2022)
New listings near 2201 Mill Gap Rd
- Coming Soon
 $598,000Coming Soon2 beds 2 baths
$598,000Coming Soon2 beds 2 baths357 Pleasant Valley Dr, LOST CITY, WV 26810
MLS# WVHD2002988Listed by: GUEST HOUSE REALTY LLC  $150,000Active10 Acres
$150,000Active10 AcresToms Knob Approach, LOST CITY, WV 26810
MLS# WVHD2002922Listed by: GUEST HOUSE REALTY LLC $219,000Active2 beds 2 baths1,228 sq. ft.
$219,000Active2 beds 2 baths1,228 sq. ft.446 Honeymoon Hollow Rd, LOST CITY, WV 26810
MLS# WVHD2002900Listed by: LOST RIVER TRADING POST REALTY $425,000Pending3 beds 1 baths720 sq. ft.
$425,000Pending3 beds 1 baths720 sq. ft.171 Honeymoon Hollow Rd, LOST CITY, WV 26810
MLS# WVHD2002808Listed by: LOST RIVER TRADING POST REALTY $548,000Active3 beds 2 baths1,138 sq. ft.
$548,000Active3 beds 2 baths1,138 sq. ft.1695 Settlers Valley Way Way, LOST CITY, WV 26810
MLS# WVHD2002744Listed by: GUEST HOUSE REALTY LLC $440,000Pending3 beds 2 baths1,536 sq. ft.
$440,000Pending3 beds 2 baths1,536 sq. ft.Meadow View Drive, LOST CITY, WV 26810
MLS# WVHD2002664Listed by: HOFFMAN REALTY $469,900Active3 beds 3 baths1,474 sq. ft.
$469,900Active3 beds 3 baths1,474 sq. ft.120 Honeymoon Hollow Rd, LOST CITY, WV 26810
MLS# WVHD2002636Listed by: PRESLEE REAL ESTATE $485,000Pending3 beds 2 baths2,116 sq. ft.
$485,000Pending3 beds 2 baths2,116 sq. ft.4278 Mill Gap Rd, LOST CITY, WV 26810
MLS# WVHD2002504Listed by: WHITETAIL PROPERTIES REAL ESTATE, LLC
