101 Station Ter E, MARTINSBURG, WV 25403
Local realty services provided by:O'BRIEN REALTY ERA POWERED



101 Station Ter E,MARTINSBURG, WV 25403
$419,000
- 2 Beds
- 3 Baths
- 3,536 sq. ft.
- Single family
- Pending
Listed by:vicki clark
Office:berkshire hathaway homeservices homesale realty
MLS#:WVBE2039268
Source:BRIGHTMLS
Price summary
- Price:$419,000
- Price per sq. ft.:$118.5
- Monthly HOA dues:$94
About this home
Welcome to Martinsburg Station! This Rancher is waiting for you. What a beautiful, immaculate, and truly rare find. When opening the door to this home, a two-story foyer featuring 10-foot ceilings and vaulted/cathedral ceilings, along with crown moldings, creates a spacious and welcoming atmosphere. The Foyer could be a parlor with seating. The home features all hardwood floors, two spacious bedrooms, and two full bathrooms on the main level. The primary bedroom features a tray ceiling, a walk-in closet, and windows that provide ample natural light. The primary bathroom features two separate comfort vanities and an all-tile walk-in shower with its own bench for sitting. A chef's dream is the gourmet kitchen with granite counters, Kitchen-Aid stainless steel appliances, a built-in microwave, disposal, a pantry, and 42” upgraded cabinets—a separate Breakfast Nook with a bay window. The Dining Room and the Living Room could be interchanged and used in any way the owner chose. The one room has a gas fireplace with a mantle. Glass French doors from the room with the fireplace lead to a Sunroom filled with natural light. The Sunroom leads out to your maintenance-free Trex deck for relaxation. The large laundry/mud room comes with a utility sink. The lower level includes an oversized carpeted Recreation Room and a full bath with ceramic tile flooring. A full eat-in kitchen has been added with all brand-new, never-used stainless steel appliances. An additional room with a walk-in closet has recently been completed. This could be a private retreat or office. The home has a side-load, insulated, oversized two-car garage. The rear yard is fenced in. This home sits on a corner lot with sidewalks and street lights. Martinsburg Station boasts a spectacular mountain view, complemented by amenities such as a competition-size pool, clubhouse, tennis courts, and walking trails. Tree-lined streets with sidewalks and common areas. This immaculate home is conveniently located near I-81 and the MARC train station, making it ideal for commuters.
Contact an agent
Home facts
- Year built:2008
- Listing Id #:WVBE2039268
- Added:61 day(s) ago
- Updated:August 07, 2025 at 07:24 AM
Rooms and interior
- Bedrooms:2
- Total bathrooms:3
- Full bathrooms:3
- Living area:3,536 sq. ft.
Heating and cooling
- Cooling:Central A/C
- Heating:Electric, Heat Pump(s)
Structure and exterior
- Roof:Architectural Shingle
- Year built:2008
- Building area:3,536 sq. ft.
- Lot area:0.26 Acres
Schools
- High school:MARTINSBURG
- Middle school:MARTINSBURG SOUTH
- Elementary school:ROSEMONT
Utilities
- Water:Public
- Sewer:Public Sewer
Finances and disclosures
- Price:$419,000
- Price per sq. ft.:$118.5
- Tax amount:$3,377 (2024)
New listings near 101 Station Ter E
- Open Fri, 11am to 5pmNew
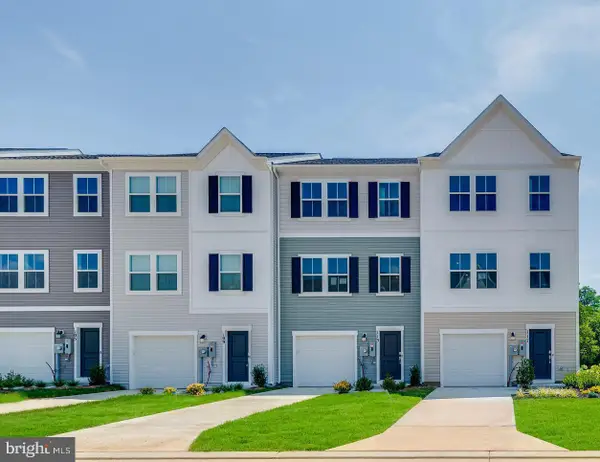 $262,886Active3 beds 3 baths1,708 sq. ft.
$262,886Active3 beds 3 baths1,708 sq. ft.121 Brashear Ct #harriett Lot 566, MARTINSBURG, WV 25401
MLS# WVBE2042954Listed by: SAMSON PROPERTIES - Open Fri, 11am to 5pmNew
 $261,886Active3 beds 3 baths1,708 sq. ft.
$261,886Active3 beds 3 baths1,708 sq. ft.119 Brashear Ct #harriett Lot 565, MARTINSBURG, WV 25401
MLS# WVBE2042958Listed by: SAMSON PROPERTIES - New
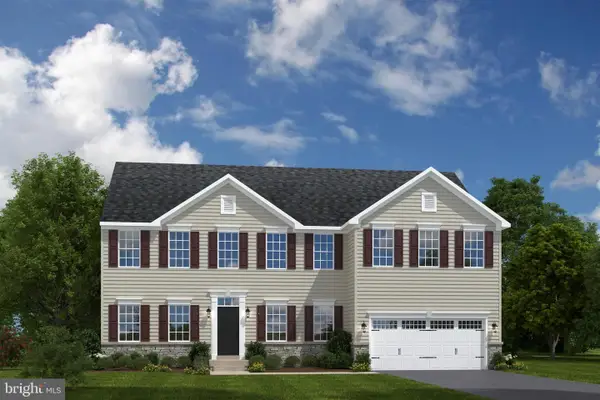 $459,990Active4 beds 3 baths4,009 sq. ft.
$459,990Active4 beds 3 baths4,009 sq. ft.1801 Caracas Blvd, MARTINSBURG, WV 25403
MLS# WVBE2042950Listed by: NVR, INC. - Coming Soon
 $375,000Coming Soon4 beds 2 baths
$375,000Coming Soon4 beds 2 baths398 Aldrin Ln, MARTINSBURG, WV 25403
MLS# WVBE2042926Listed by: SAMSON PROPERTIES - Coming Soon
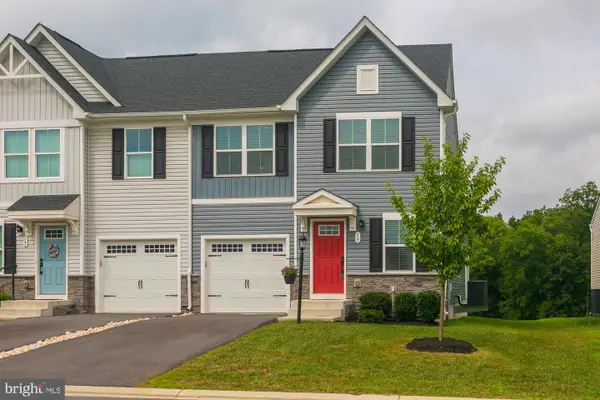 $325,500Coming Soon3 beds 3 baths
$325,500Coming Soon3 beds 3 baths59 Goudhurst St, MARTINSBURG, WV 25405
MLS# WVBE2042910Listed by: CENTURY 21 MODERN REALTY RESULTS - Coming Soon
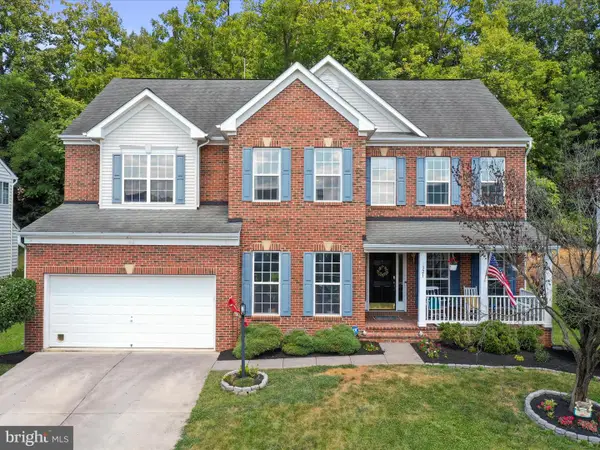 $450,000Coming Soon4 beds 3 baths
$450,000Coming Soon4 beds 3 baths321 Rubens Cir, MARTINSBURG, WV 25403
MLS# WVBE2042902Listed by: SAMSON PROPERTIES - New
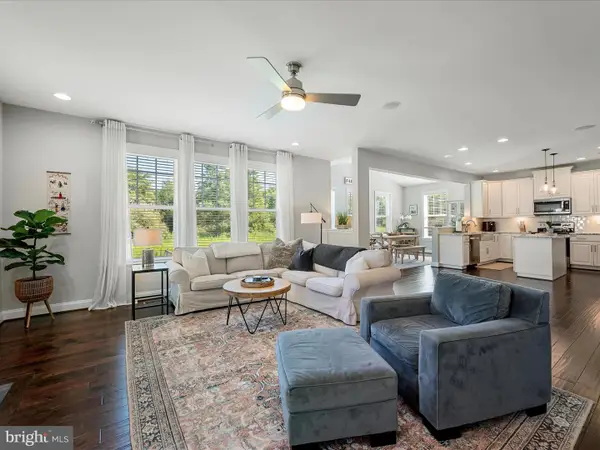 $530,000Active4 beds 4 baths3,706 sq. ft.
$530,000Active4 beds 4 baths3,706 sq. ft.209 Klee Dr, MARTINSBURG, WV 25403
MLS# WVBE2042800Listed by: DANDRIDGE REALTY GROUP, LLC - Coming Soon
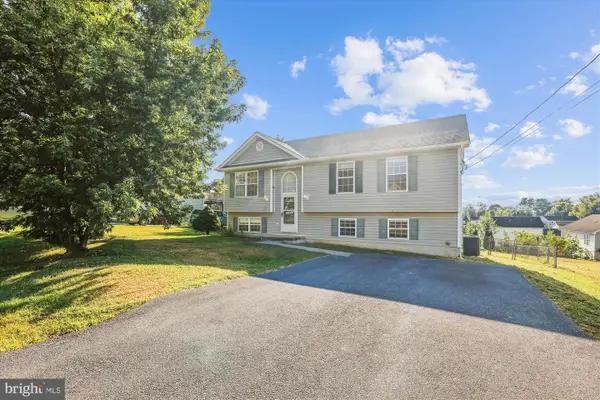 $290,000Coming Soon5 beds 3 baths
$290,000Coming Soon5 beds 3 baths318 Corvette Dr, MARTINSBURG, WV 25405
MLS# WVBE2042610Listed by: COLDWELL BANKER REALTY - Coming Soon
 $489,000Coming Soon4 beds 4 baths
$489,000Coming Soon4 beds 4 baths935 Braeburn Dr, MARTINSBURG, WV 25403
MLS# WVBE2042868Listed by: SAMSON PROPERTIES - Coming Soon
 $365,000Coming Soon4 beds 4 baths
$365,000Coming Soon4 beds 4 baths195 Truth Way, MARTINSBURG, WV 25405
MLS# WVBE2042618Listed by: ROBERTS REALTY GROUP, LLC
