108 Strathmore Way E, MARTINSBURG, WV 25403
Local realty services provided by:ERA Byrne Realty
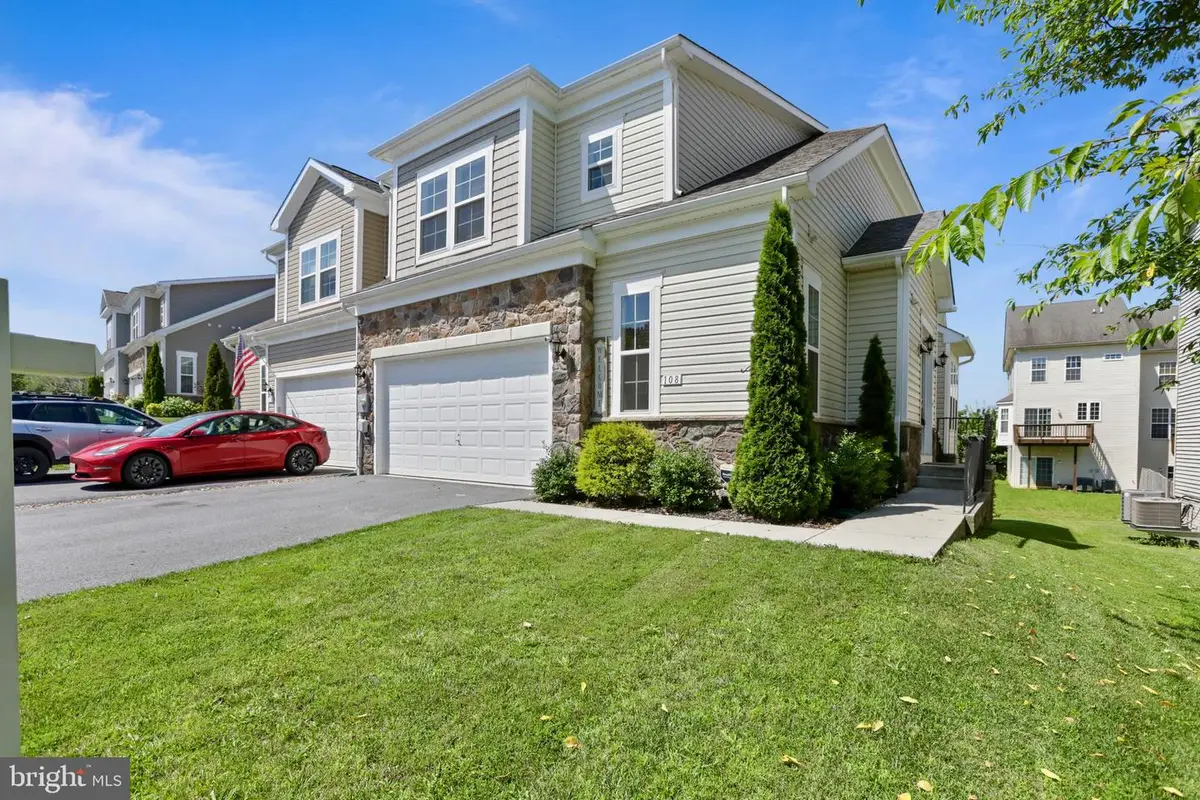


Listed by:carolyn young
Office:samson properties
MLS#:WVBE2041162
Source:BRIGHTMLS
Price summary
- Price:$365,000
- Price per sq. ft.:$163.9
- Monthly HOA dues:$107
About this home
Welcome to 108 Strathmore Way E, a beautifully maintained three-bedroom, two-and-a-half-bath villa-style home offering over 2,200 square feet of thoughtfully designed living space for comfort and convenience. This home provides ample room for families or those who love to entertain, with a layout that maximizes both privacy and open living.
The open-concept main level features vaulted ceilings and beautiful wood floors that continue through the stairs and upper-level loft, enhancing the sense of space and light throughout the family room, dining area, and kitchen. The kitchen is appointed with quartz countertops, stainless steel appliances, ample cabinetry, and a center island with a breakfast bar perfect for casual dining. The main-level primary suite offers a peaceful retreat with a generous closet and en-suite bath. Additional conveniences include a main-level laundry area and a half bath for guests. Upstairs, a versatile loft overlooks the living space below and can serve as a home office, reading nook, or media area. Two additional bedrooms and a full bath complete the upper level, with ceiling fans in every bedroom providing added comfort.
The community offers a peaceful, sidewalk-lined environment with well-maintained landscaping and scenic views. Amenities include a clubhouse with a gathering room and catering kitchen, paved walking and biking trails, open green spaces, a gazebo, a playground, tennis courts, and a swimming pool. A stocked pond provides opportunities for fishing, adding to the range of outdoor activities available. Seasonal events and neighborhood gatherings help foster a strong sense of community and pride of ownership.
Conveniently located near a variety of shops, grocery stores, and restaurants, this home provides easy access to local conveniences and recreational areas such as parks, historic sites, wildlife areas, and trails. Excellent transportation options include nearby highways and a commuter rail station offering direct connections to surrounding metropolitan areas. Combining a well-designed floor plan, extensive community amenities, and excellent accessibility, 108 Strathmore Way E is an ideal choice for those seeking comfort, ease, and a welcoming neighborhood atmosphere.
Contact an agent
Home facts
- Year built:2019
- Listing Id #:WVBE2041162
- Added:57 day(s) ago
- Updated:August 07, 2025 at 07:24 AM
Rooms and interior
- Bedrooms:3
- Total bathrooms:3
- Full bathrooms:2
- Half bathrooms:1
- Living area:2,227 sq. ft.
Heating and cooling
- Cooling:Central A/C
- Heating:Electric, Heat Pump(s)
Structure and exterior
- Roof:Shingle
- Year built:2019
- Building area:2,227 sq. ft.
- Lot area:0.1 Acres
Schools
- High school:MARTINSBURG
- Middle school:MARTINSBURG SOUTH
- Elementary school:ROSEMONT
Utilities
- Water:Public
- Sewer:Public Sewer
Finances and disclosures
- Price:$365,000
- Price per sq. ft.:$163.9
- Tax amount:$2,030 (2022)
New listings near 108 Strathmore Way E
- Open Fri, 11am to 5pmNew
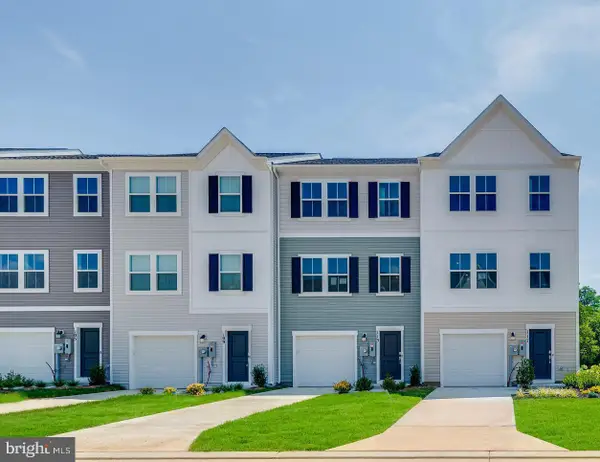 $262,886Active3 beds 3 baths1,708 sq. ft.
$262,886Active3 beds 3 baths1,708 sq. ft.121 Brashear Ct #harriett Lot 566, MARTINSBURG, WV 25401
MLS# WVBE2042954Listed by: SAMSON PROPERTIES - Open Fri, 11am to 5pmNew
 $261,886Active3 beds 3 baths1,708 sq. ft.
$261,886Active3 beds 3 baths1,708 sq. ft.119 Brashear Ct #harriett Lot 565, MARTINSBURG, WV 25401
MLS# WVBE2042958Listed by: SAMSON PROPERTIES - New
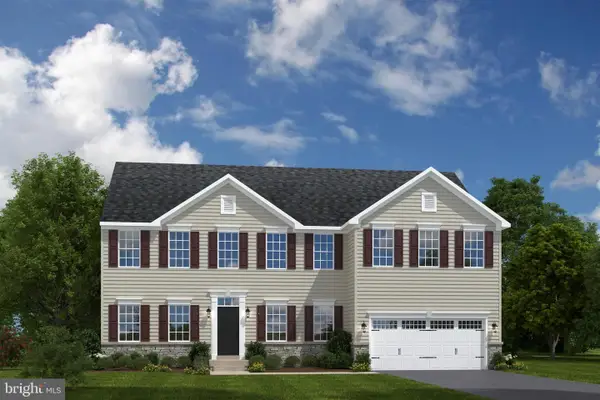 $459,990Active4 beds 3 baths4,009 sq. ft.
$459,990Active4 beds 3 baths4,009 sq. ft.1801 Caracas Blvd, MARTINSBURG, WV 25403
MLS# WVBE2042950Listed by: NVR, INC. - Coming Soon
 $375,000Coming Soon4 beds 2 baths
$375,000Coming Soon4 beds 2 baths398 Aldrin Ln, MARTINSBURG, WV 25403
MLS# WVBE2042926Listed by: SAMSON PROPERTIES - Coming Soon
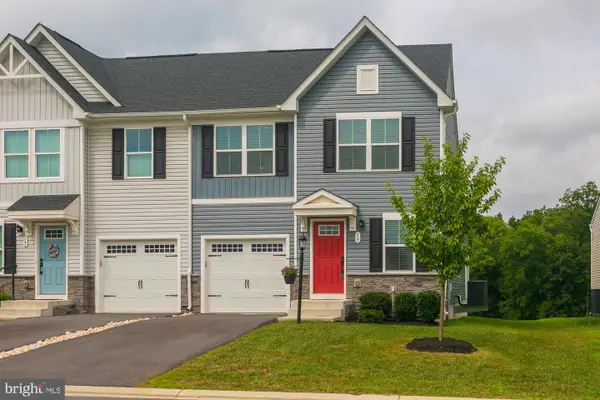 $325,500Coming Soon3 beds 3 baths
$325,500Coming Soon3 beds 3 baths59 Goudhurst St, MARTINSBURG, WV 25405
MLS# WVBE2042910Listed by: CENTURY 21 MODERN REALTY RESULTS - Coming Soon
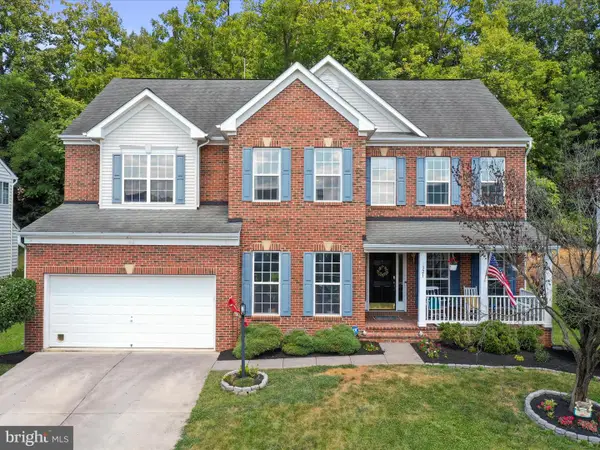 $450,000Coming Soon4 beds 3 baths
$450,000Coming Soon4 beds 3 baths321 Rubens Cir, MARTINSBURG, WV 25403
MLS# WVBE2042902Listed by: SAMSON PROPERTIES - New
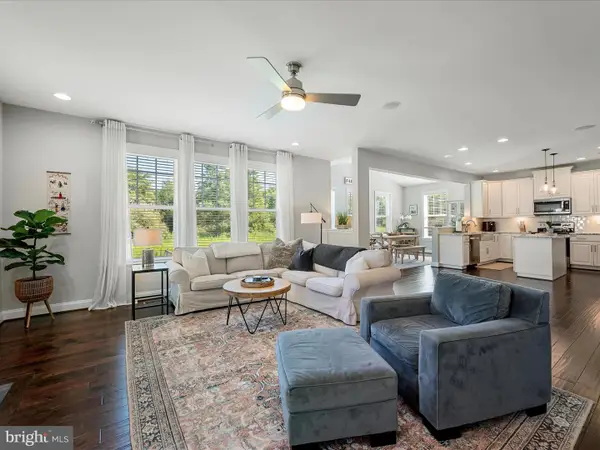 $530,000Active4 beds 4 baths3,706 sq. ft.
$530,000Active4 beds 4 baths3,706 sq. ft.209 Klee Dr, MARTINSBURG, WV 25403
MLS# WVBE2042800Listed by: DANDRIDGE REALTY GROUP, LLC - Coming Soon
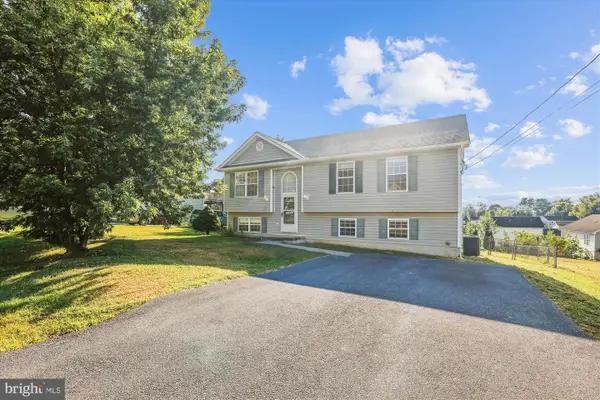 $290,000Coming Soon5 beds 3 baths
$290,000Coming Soon5 beds 3 baths318 Corvette Dr, MARTINSBURG, WV 25405
MLS# WVBE2042610Listed by: COLDWELL BANKER REALTY - Coming Soon
 $489,000Coming Soon4 beds 4 baths
$489,000Coming Soon4 beds 4 baths935 Braeburn Dr, MARTINSBURG, WV 25403
MLS# WVBE2042868Listed by: SAMSON PROPERTIES - Coming Soon
 $365,000Coming Soon4 beds 4 baths
$365,000Coming Soon4 beds 4 baths195 Truth Way, MARTINSBURG, WV 25405
MLS# WVBE2042618Listed by: ROBERTS REALTY GROUP, LLC
