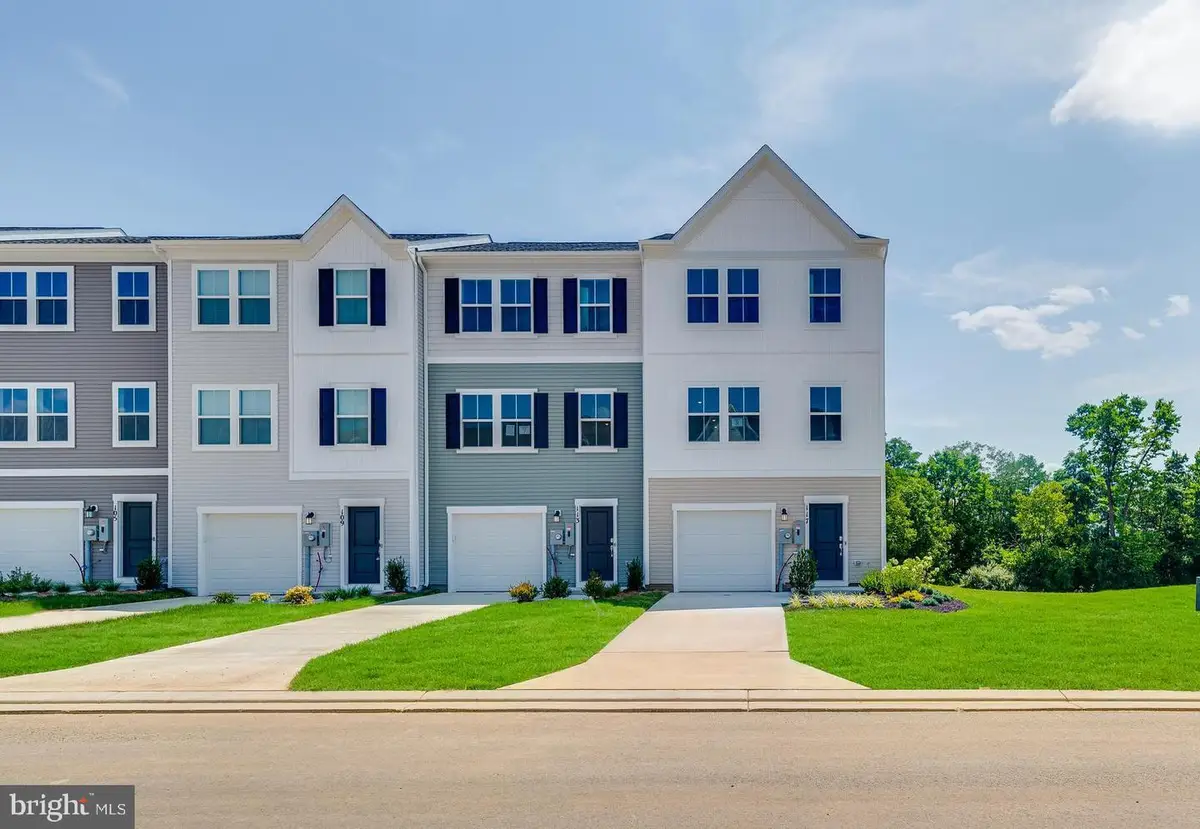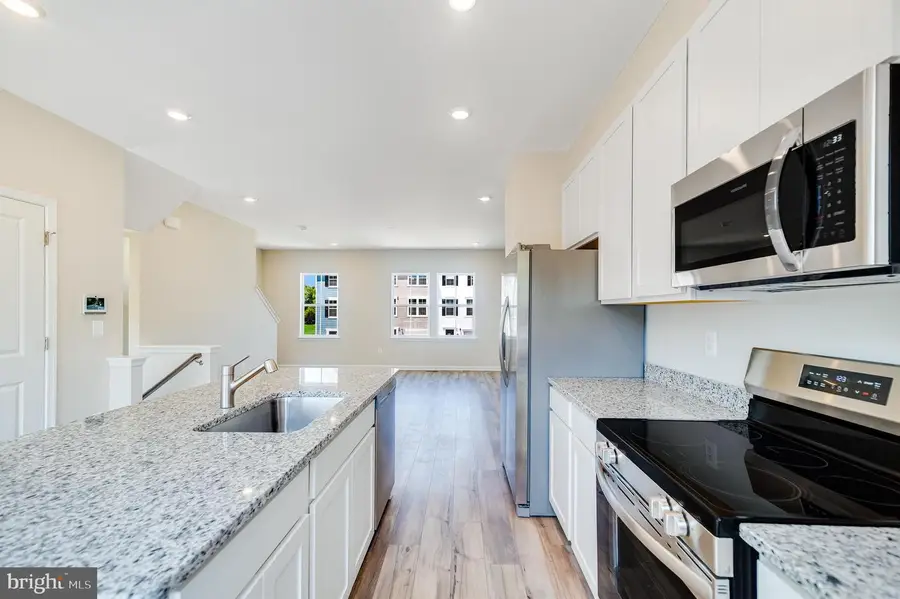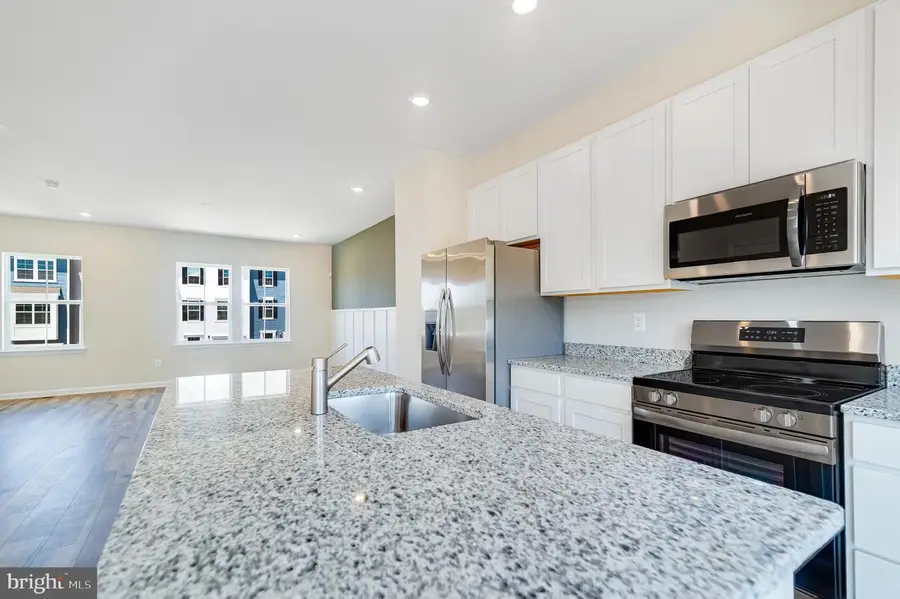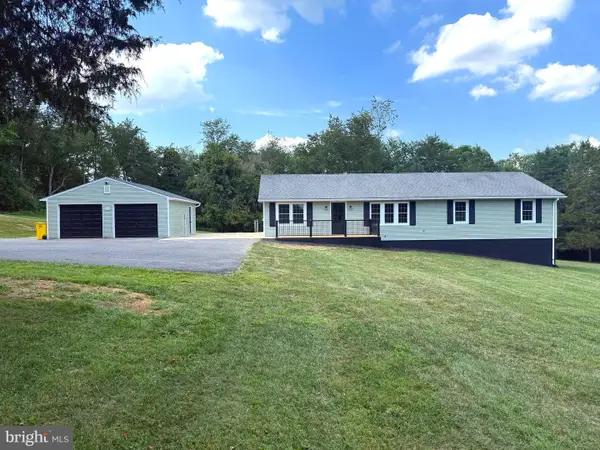113 Milburn Dr #harriet Lot 548, MARTINSBURG, WV 25401
Local realty services provided by:ERA Byrne Realty



113 Milburn Dr #harriet Lot 548,MARTINSBURG, WV 25401
$281,990
- 3 Beds
- 3 Baths
- 1,708 sq. ft.
- Townhouse
- Pending
Listed by:julia foard-lynch
Office:samson properties
MLS#:WVBE2039532
Source:BRIGHTMLS
Price summary
- Price:$281,990
- Price per sq. ft.:$165.1
- Monthly HOA dues:$25
About this home
ESTIMATED DELIVERY: JULY 2025! END UNIT!!!
Welcome to The Gallery, one of Martinsburg's newest communities! Located centrally to plenty of recreation, dining, and shopping options, and only 2 miles proximity to major metros like I-81, you'll have everything you need within minutes of your brand-new home!
Introducing the Harriett floor plan by Lennar, where luxury meets affordability. This 3-level townhome boasts a front-load 1-car garage, a spacious backyard, and 3 bedrooms. With 2 full baths and 1 half bath and an alternate third floor plan with a 2-foot extension, you'll have all the space and conveniences you desire. When you step into the home from the 1-car garage you will see the spacious rec room waiting to be transformed to meet your needs. Once on the second level, you'll see the kitchen features beautiful Valle Nevado granite countertops, Barnett Duraform cabinets in Harbor, and Frigidaire stainless steel appliances. This level has a half bath and an open concept connecting the dining room and great room. Upstairs, you will find all 3 bedrooms and 2 full bathrooms. The primary suite includes a walk-in closet. The laundry room is upstairs for added convenience. Don't miss your chance to be one of the first homeowners in this up-and-coming community!
*Prices and incentives are subject to change without notice. Photos are of a similar home. Prices and features may vary and are subject to change. Prices do not include closing costs and other fees to be paid by buyer and are subject to change without notice. This is not an offer in states where prior registration is required. Void where prohibited by law. Copyright © 2022 Lennar Corporation. Lennar, the Lennar logo are U. S. registered service marks or service marks of Lennar Corporation and/or its subsidiaries. Date 02/22
Contact an agent
Home facts
- Year built:2025
- Listing Id #:WVBE2039532
- Added:115 day(s) ago
- Updated:August 16, 2025 at 07:27 AM
Rooms and interior
- Bedrooms:3
- Total bathrooms:3
- Full bathrooms:2
- Half bathrooms:1
- Living area:1,708 sq. ft.
Heating and cooling
- Cooling:Central A/C
- Heating:Electric, Heat Pump(s)
Structure and exterior
- Roof:Asphalt
- Year built:2025
- Building area:1,708 sq. ft.
- Lot area:0.07 Acres
Utilities
- Water:Public
- Sewer:Public Sewer
Finances and disclosures
- Price:$281,990
- Price per sq. ft.:$165.1
New listings near 113 Milburn Dr #harriet Lot 548
- New
 $450,000Active4 beds 2 baths2,380 sq. ft.
$450,000Active4 beds 2 baths2,380 sq. ft.163 Melody Dr, MARTINSBURG, WV 25405
MLS# WVBE2043348Listed by: TOUCHSTONE REALTY, LLC - New
 $379,900Active4 beds 4 baths2,680 sq. ft.
$379,900Active4 beds 4 baths2,680 sq. ft.40 Salida Trl, MARTINSBURG, WV 25403
MLS# WVBE2043374Listed by: RE/MAX ROOTS - New
 $550,000Active3 beds 3 baths2,160 sq. ft.
$550,000Active3 beds 3 baths2,160 sq. ft.82 Lauder Dr, MARTINSBURG, WV 25403
MLS# WVBE2043370Listed by: GAIN REALTY - New
 $340,000Active3 beds 2 baths1,332 sq. ft.
$340,000Active3 beds 2 baths1,332 sq. ft.403 Rushbrook Rd, MARTINSBURG, WV 25403
MLS# WVBE2043334Listed by: PEARSON SMITH REALTY, LLC - New
 $364,900Active4 beds 3 baths1,992 sq. ft.
$364,900Active4 beds 3 baths1,992 sq. ft.Lot 11 Cabriolet, MARTINSBURG, WV 25401
MLS# WVBE2043360Listed by: KELLER WILLIAMS REALTY ADVANTAGE - Open Sun, 1 to 4pmNew
 $610,000Active3 beds 3 baths2,365 sq. ft.
$610,000Active3 beds 3 baths2,365 sq. ft.39 Falkirk Dr, MARTINSBURG, WV 25403
MLS# WVBE2043364Listed by: GAIN REALTY - Coming Soon
 $345,000Coming Soon3 beds 3 baths
$345,000Coming Soon3 beds 3 baths70 Live Oak Ct, MARTINSBURG, WV 25405
MLS# WVBE2043356Listed by: SAMSON PROPERTIES - Coming Soon
 $299,000Coming Soon3 beds 2 baths
$299,000Coming Soon3 beds 2 baths84 Bane Berry Ln, MARTINSBURG, WV 25404
MLS# WVBE2043350Listed by: CHARIS REALTY GROUP - New
 $185,000Active3 beds 2 baths1,224 sq. ft.
$185,000Active3 beds 2 baths1,224 sq. ft.637 2nd St, MARTINSBURG, WV 25404
MLS# WVBE2043034Listed by: SAMSON PROPERTIES - New
 $299,900Active3 beds 2 baths1,262 sq. ft.
$299,900Active3 beds 2 baths1,262 sq. ft.164 Aztec Dr, MARTINSBURG, WV 25405
MLS# WVBE2043156Listed by: RE/MAX REAL ESTATE GROUP
