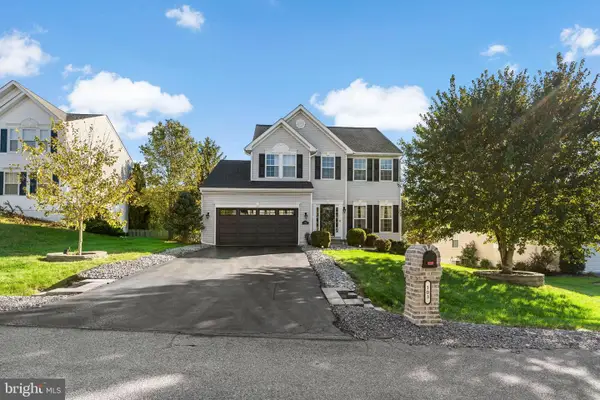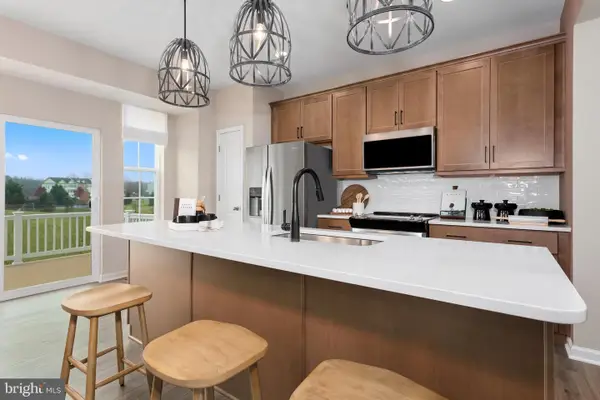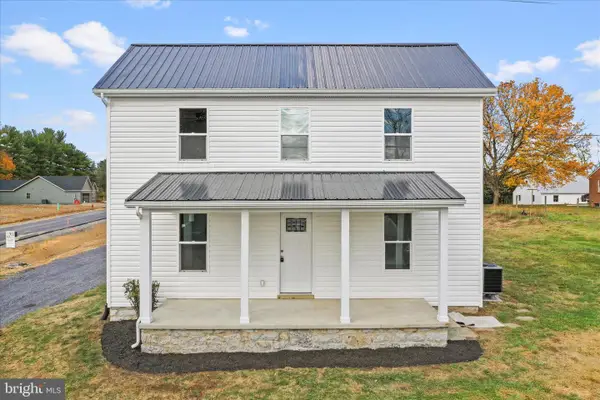114 Nathaniel Dr, Martinsburg, WV 25403
Local realty services provided by:ERA Reed Realty, Inc.
114 Nathaniel Dr,Martinsburg, WV 25403
$540,000
- 4 Beds
- 4 Baths
- - sq. ft.
- Single family
- Coming Soon
Listed by:vicki clark
Office:berkshire hathaway homeservices homesale realty
MLS#:WVBE2045312
Source:BRIGHTMLS
Price summary
- Price:$540,000
- Monthly HOA dues:$33.33
About this home
Discover this beautifully maintained, one-owner brick-front Colonial in the highly sought-after Federal Hill community. Offering over 3,100 square feet of finished living space, this 4-bedroom, 3.5-bath home seamlessly blends elegance, comfort, and practicality, set on a 1.28-acre level lot that backs to trees, creating a private, park-like feel.
Step inside to find 9-foot and cathedral ceilings . The main level features a formal living room with a pellet stove, a separate dining room, and a cozy family room with a fireplace ready to be connected. A sun-filled bonus room, added in 2023, features built-in cabinetry with a wet bar and is surrounded by windows on three sides.
The kitchen and breakfast area provide generous space and storage, highlighted by an impressive 12-foot walk-in pantry and portable island. From the breakfast nook or bonus room, step out to the large deck overlooking the beautifully maintained backyard with raised garden beds—ready for your personal touch.
Additional highlights include an oversized 24x25 two-car garage, thoughtful design, and evidence of meticulous care throughout. Every detail reflects pride of ownership. Don’t miss this rare opportunity to own an exceptional home in one of the area’s most desirable neighborhoods!
Contact an agent
Home facts
- Year built:1998
- Listing ID #:WVBE2045312
- Added:1 day(s) ago
- Updated:November 04, 2025 at 05:03 PM
Rooms and interior
- Bedrooms:4
- Total bathrooms:4
- Full bathrooms:3
- Half bathrooms:1
Heating and cooling
- Cooling:Ceiling Fan(s), Central A/C, Zoned
- Heating:Electric, Heat Pump - Electric BackUp, Heat Pump(s), Zoned
Structure and exterior
- Roof:Architectural Shingle
- Year built:1998
Schools
- High school:HEDGESVILLE
- Middle school:HEDGESVILLE
- Elementary school:HEDGESVILLE
Utilities
- Water:Public
- Sewer:On Site Septic
Finances and disclosures
- Price:$540,000
- Tax amount:$2,783 (2025)
New listings near 114 Nathaniel Dr
- New
 $675,000Active2.86 Acres
$675,000Active2.86 Acres4159 Williamsport Pike, MARTINSBURG, WV 25404
MLS# WVBE2045688Listed by: SAMSON PROPERTIES - New
 $249,000Active3 beds 4 baths1,968 sq. ft.
$249,000Active3 beds 4 baths1,968 sq. ft.48 Carnegie Links Dr, MARTINSBURG, WV 25405
MLS# WVBE2045644Listed by: PEARSON SMITH REALTY, LLC - Coming Soon
 $279,000Coming Soon3 beds 2 baths
$279,000Coming Soon3 beds 2 baths64 Chincoteague Ln, MARTINSBURG, WV 25403
MLS# WVBE2045646Listed by: LONG & FOSTER REAL ESTATE, INC. - Coming Soon
 $265,000Coming Soon4 beds 3 baths
$265,000Coming Soon4 beds 3 baths80 Ritter Dr, MARTINSBURG, WV 25404
MLS# WVBE2045658Listed by: LONG & FOSTER REAL ESTATE, INC. - New
 $343,000Active3 beds 2 baths1,560 sq. ft.
$343,000Active3 beds 2 baths1,560 sq. ft.322 Aldrin Ln, MARTINSBURG, WV 25403
MLS# WVBE2044604Listed by: TOUCHSTONE REALTY, LLC - Coming Soon
 $499,999Coming Soon3 beds 4 baths
$499,999Coming Soon3 beds 4 baths103 Lacosta Blvd, MARTINSBURG, WV 25405
MLS# WVBE2045628Listed by: SAMSON PROPERTIES  $307,117Pending3 beds 4 baths1,658 sq. ft.
$307,117Pending3 beds 4 baths1,658 sq. ft.Homesite 681 Husky Trl, MARTINSBURG, WV 25403
MLS# WVBE2043332Listed by: DRB GROUP REALTY, LLC- New
 $289,900Active3 beds 2 baths1,452 sq. ft.
$289,900Active3 beds 2 baths1,452 sq. ft.485 Bedington Rd, MARTINSBURG, WV 25404
MLS# WVBE2045638Listed by: BURCH REAL ESTATE GROUP, LLC - New
 $330,000Active4 beds 3 baths1,408 sq. ft.
$330,000Active4 beds 3 baths1,408 sq. ft.77 Barbie Ln, MARTINSBURG, WV 25405
MLS# WVBE2045632Listed by: REAL BROKER, LLC
