12 Shadow Ln, Martinsburg, WV 25403
Local realty services provided by:ERA Valley Realty
12 Shadow Ln,Martinsburg, WV 25403
$385,000
- 3 Beds
- 3 Baths
- 2,157 sq. ft.
- Single family
- Pending
Listed by: kendra j chamberlain
Office: pearson smith realty, llc.
MLS#:WVBE2044824
Source:BRIGHTMLS
Price summary
- Price:$385,000
- Price per sq. ft.:$178.49
- Monthly HOA dues:$10.42
About this home
Welcome to 12 Shadow Lane — where charm, comfort, and convenience meet.
Situated on a beautifully landscaped half-acre corner lot in desirable Woodbrier Manor, this updated 3-bedroom, 2.5-bath home delivers space, style, and a lifestyle you’ll love. Just a short walk from Woodbrier Golf Course, it’s perfectly positioned for peaceful living with easy access to everything you need.
Step inside to a bright country kitchen with a breakfast bar, a soaring-ceiling living room filled with natural light, and a flexible office/playroom anchored by a cozy wood-burning fireplace. Exit through any of the French doors and discover the home’s hidden sanctuary — a large deck overlooking a storybook backyard with mature trees and seasonal color. — the perfect backdrop for morning coffee or evening gatherings.
The primary suite is a standout: a vaulted retreat with its own fireplace, walk-in closet, private bath, and enough space to create a reading nook, workout corner, or even a nursery.
Recent upgrades include laminate plank flooring (2025), a new heat pump (2024), and refreshed bathrooms. With a welcoming front porch, main-level laundry, 2-car garage, unfinished basement, and backyard shed, this move-in-ready home checks all the boxes.
Warm, inviting, and full of character — 12 Shadow Lane is the one you don’t want to miss.
Contact an agent
Home facts
- Year built:1988
- Listing ID #:WVBE2044824
- Added:94 day(s) ago
- Updated:January 06, 2026 at 08:32 AM
Rooms and interior
- Bedrooms:3
- Total bathrooms:3
- Full bathrooms:2
- Half bathrooms:1
- Living area:2,157 sq. ft.
Heating and cooling
- Cooling:Central A/C
- Heating:Baseboard - Electric, Electric, Heat Pump(s), Wood, Wood Burn Stove
Structure and exterior
- Roof:Architectural Shingle
- Year built:1988
- Building area:2,157 sq. ft.
- Lot area:0.49 Acres
Utilities
- Water:Public
- Sewer:On Site Septic
Finances and disclosures
- Price:$385,000
- Price per sq. ft.:$178.49
- Tax amount:$2,042 (2025)
New listings near 12 Shadow Ln
- Coming SoonOpen Sat, 12 to 2pm
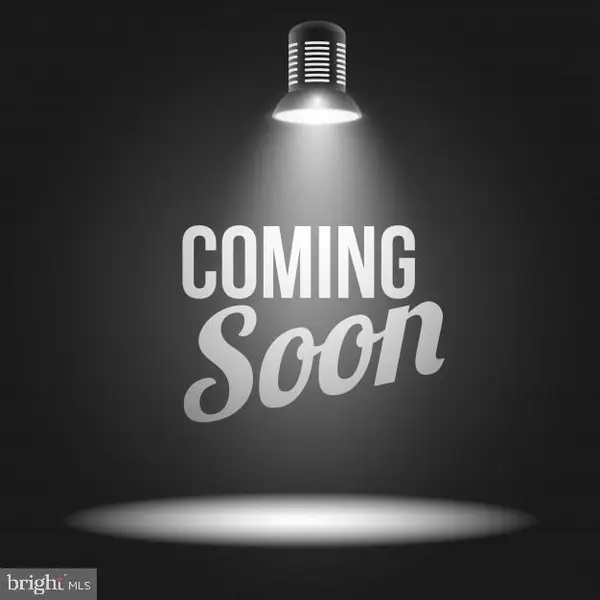 $399,900Coming Soon4 beds 3 baths
$399,900Coming Soon4 beds 3 baths121 Chagall Ln, MARTINSBURG, WV 25403
MLS# WVBE2046958Listed by: ROBERTS REALTY GROUP, LLC  $356,990Active4 beds 3 baths2,203 sq. ft.
$356,990Active4 beds 3 baths2,203 sq. ft.Tbb Reformation & Valor, MARTINSBURG, WV 25405
MLS# WVBE2042738Listed by: LEADING EDGE PROPERTIES LLC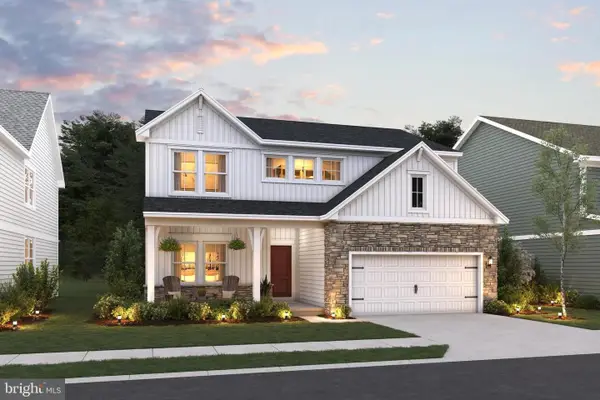 $409,749Pending4 beds 3 baths2,703 sq. ft.
$409,749Pending4 beds 3 baths2,703 sq. ft.Lot 141 Reformation Drive, MARTINSBURG, WV 25405
MLS# WVBE2046946Listed by: LEADING EDGE PROPERTIES LLC- New
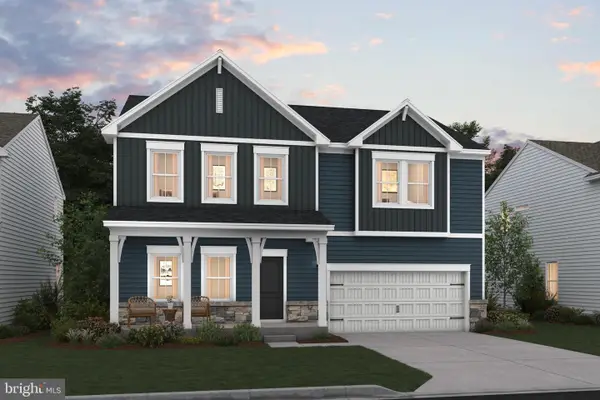 $452,588Active5 beds 4 baths3,306 sq. ft.
$452,588Active5 beds 4 baths3,306 sq. ft.Lot 274 Valor Lane, MARTINSBURG, WV 25405
MLS# WVBE2046948Listed by: LEADING EDGE PROPERTIES LLC - New
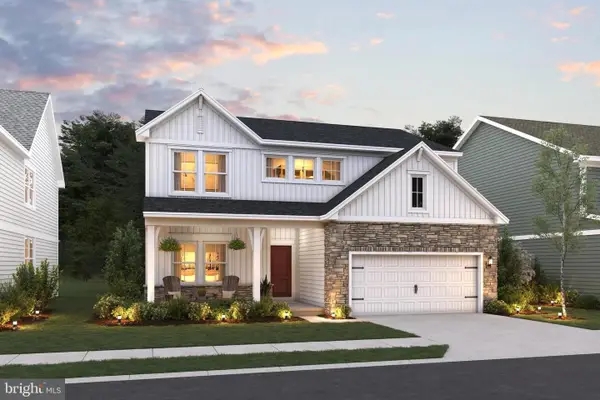 $393,028Active4 beds 3 baths2,703 sq. ft.
$393,028Active4 beds 3 baths2,703 sq. ft.Lot 143 Reformation Drive, MARTINSBURG, WV 25405
MLS# WVBE2046950Listed by: LEADING EDGE PROPERTIES LLC  $322,500Pending3 beds 4 baths1,901 sq. ft.
$322,500Pending3 beds 4 baths1,901 sq. ft.Homesite 635 Husky Trl, MARTINSBURG, WV 25403
MLS# WVBE2046834Listed by: DRB GROUP REALTY, LLC- Coming Soon
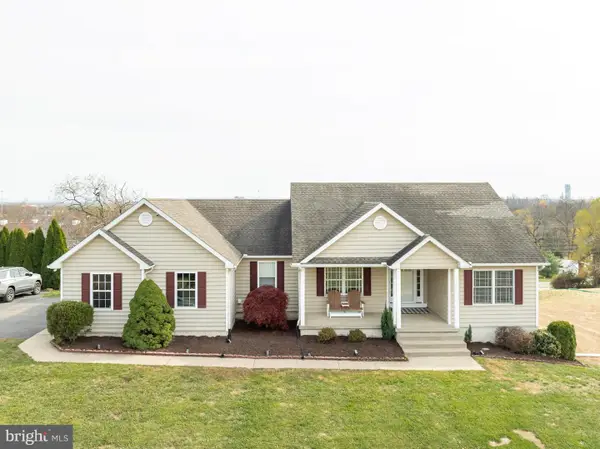 $480,000Coming Soon3 beds 4 baths
$480,000Coming Soon3 beds 4 baths490 Renaissance Dr, MARTINSBURG, WV 25403
MLS# WVBE2046888Listed by: SAMSON PROPERTIES - New
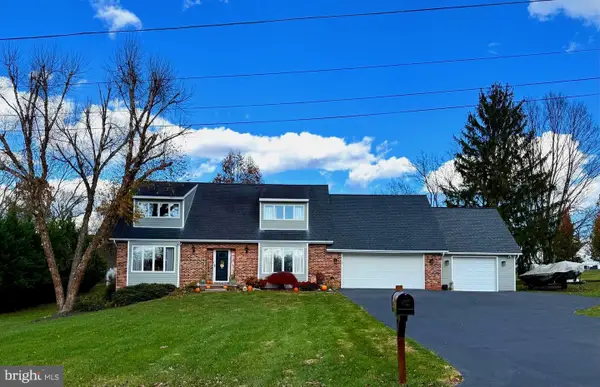 $499,900Active4 beds 4 baths3,484 sq. ft.
$499,900Active4 beds 4 baths3,484 sq. ft.752 Panorama Dr, MARTINSBURG, WV 25403
MLS# WVBE2046916Listed by: SAMSON PROPERTIES - New
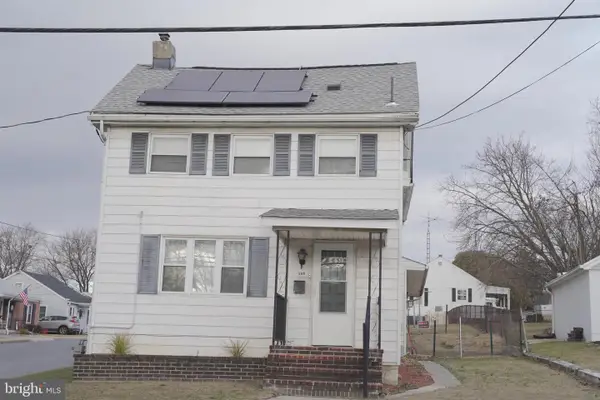 $249,000Active3 beds 2 baths1,856 sq. ft.
$249,000Active3 beds 2 baths1,856 sq. ft.509 E Moler Ave, MARTINSBURG, WV 25404
MLS# WVBE2046908Listed by: LONG & FOSTER REAL ESTATE, INC. 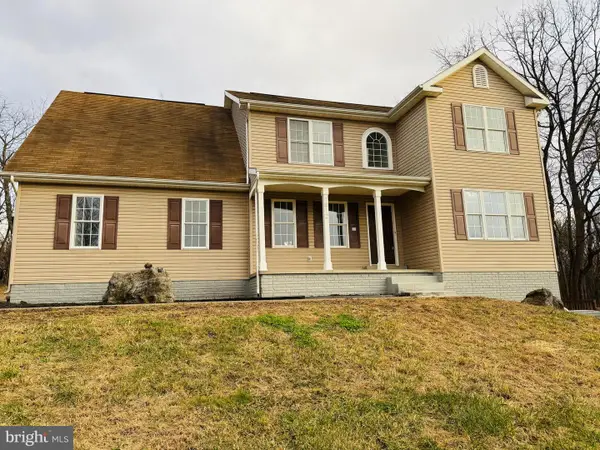 $540,000Pending4 beds 5 baths3,904 sq. ft.
$540,000Pending4 beds 5 baths3,904 sq. ft.1812 Files Cross Rd, MARTINSBURG, WV 25404
MLS# WVBE2046892Listed by: SAMSON PROPERTIES
