1202 Crushed Apple Dr, Martinsburg, WV 25403
Local realty services provided by:ERA Byrne Realty
1202 Crushed Apple Dr,Martinsburg, WV 25403
$470,000
- 3 Beds
- 2 Baths
- 2,108 sq. ft.
- Single family
- Pending
Listed by: laura s webber
Office: century 21 modern realty results
MLS#:WVBE2045400
Source:BRIGHTMLS
Price summary
- Price:$470,000
- Price per sq. ft.:$222.96
- Monthly HOA dues:$25
About this home
Charming ranch-style home offering just over 4100 sq ft of comfortable living once the full, unfinished walk-out basement which includes rough-in plumbing for a full bath is finished! Perfect for creating an in-law suite, large recreation room, home theater, and/or additional bedrooms — ideal for buyers who want move-in ready on the main floor with immediate expansion potential below!
Formal dining room, living room with a fireplace, a nice deck with awning, a cozy kitchen with stainless appliances including a gas range, 1/2 bath and an office!
Split-bedroom design: a private primary suite on one side with its own bath and walk-in closet; two additional bedrooms on the opposite side share access to the secondary bath — excellent for family privacy or a home office/guest room setup.
2-car attached garage with plenty of driveway parking. In a commuter friendly neighborhood.
Contact an agent
Home facts
- Year built:2015
- Listing ID #:WVBE2045400
- Added:115 day(s) ago
- Updated:February 20, 2026 at 08:35 AM
Rooms and interior
- Bedrooms:3
- Total bathrooms:2
- Full bathrooms:2
- Living area:2,108 sq. ft.
Heating and cooling
- Cooling:Central A/C, Heat Pump(s)
- Heating:Electric, Heat Pump(s)
Structure and exterior
- Roof:Architectural Shingle
- Year built:2015
- Building area:2,108 sq. ft.
- Lot area:0.48 Acres
Utilities
- Water:Public
- Sewer:Public Sewer
Finances and disclosures
- Price:$470,000
- Price per sq. ft.:$222.96
- Tax amount:$2,312 (2025)
New listings near 1202 Crushed Apple Dr
- New
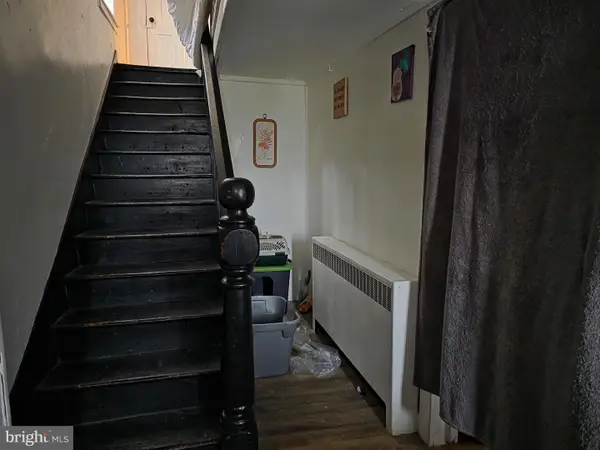 $199,995Active-- beds -- baths1,904 sq. ft.
$199,995Active-- beds -- baths1,904 sq. ft.424 E Moler Ave, MARTINSBURG, WV 25404
MLS# WVBE2048444Listed by: KELLER WILLIAMS REALTY ADVANTAGE - Coming Soon
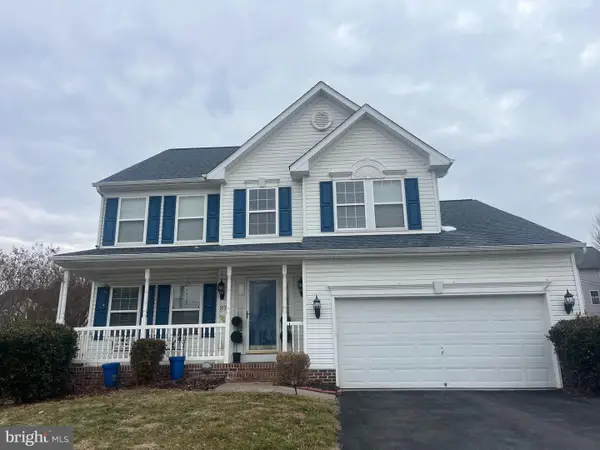 $379,900Coming Soon4 beds 4 baths
$379,900Coming Soon4 beds 4 baths378 Quality Ter, MARTINSBURG, WV 25403
MLS# WVBE2048434Listed by: SAMSON PROPERTIES - Open Fri, 10:30am to 5pmNew
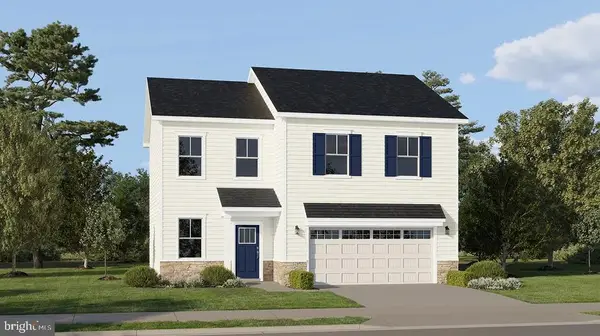 $451,690Active4 beds 4 baths2,476 sq. ft.
$451,690Active4 beds 4 baths2,476 sq. ft.Lot 212 Spitzenburg St #hansom Basement, MARTINSBURG, WV 25401
MLS# WVBE2048422Listed by: SAMSON PROPERTIES - Open Fri, 10:30am to 5pmNew
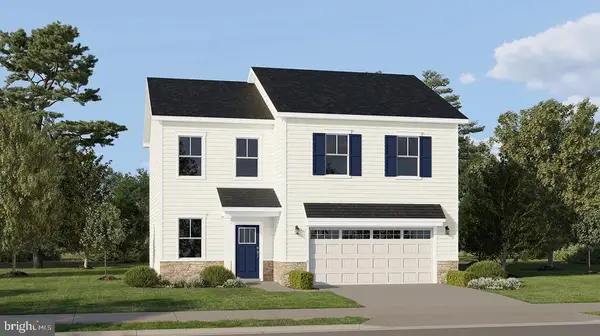 $352,290Active4 beds 3 baths1,809 sq. ft.
$352,290Active4 beds 3 baths1,809 sq. ft.Lot 206 Spitzenburg St #hansom Slab, MARTINSBURG, WV 25401
MLS# WVBE2048418Listed by: SAMSON PROPERTIES - Open Fri, 11am to 5pmNew
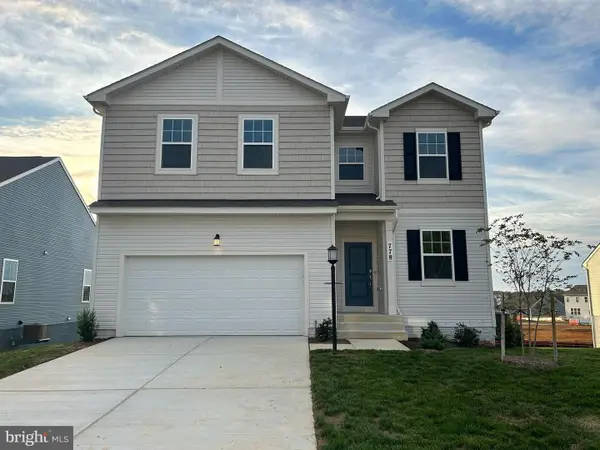 $377,790Active4 beds 3 baths2,019 sq. ft.
$377,790Active4 beds 3 baths2,019 sq. ft.Lot 0231 Gravenstein Ln #charleston Slab, MARTINSBURG, WV 25401
MLS# WVBE2048420Listed by: SAMSON PROPERTIES - New
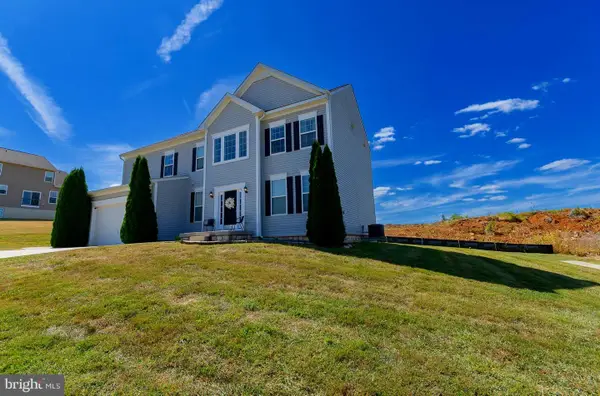 Listed by ERA$529,900Active5 beds 4 baths5,098 sq. ft.
Listed by ERA$529,900Active5 beds 4 baths5,098 sq. ft.104 Daintree Dr, MARTINSBURG, WV 25403
MLS# WVBE2048400Listed by: ERA LIBERTY REALTY - New
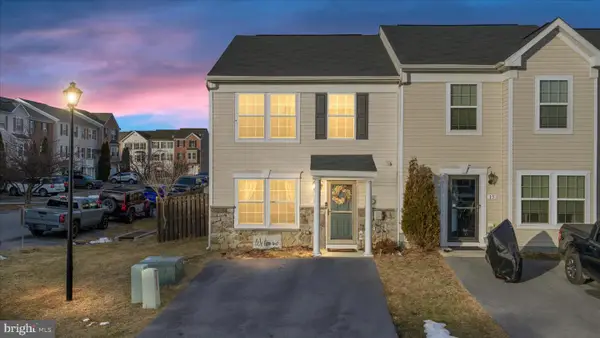 $235,000Active3 beds 3 baths1,488 sq. ft.
$235,000Active3 beds 3 baths1,488 sq. ft.11 Fastview Dr, MARTINSBURG, WV 25404
MLS# WVBE2048408Listed by: SAMSON PROPERTIES - Open Fri, 11am to 5pmNew
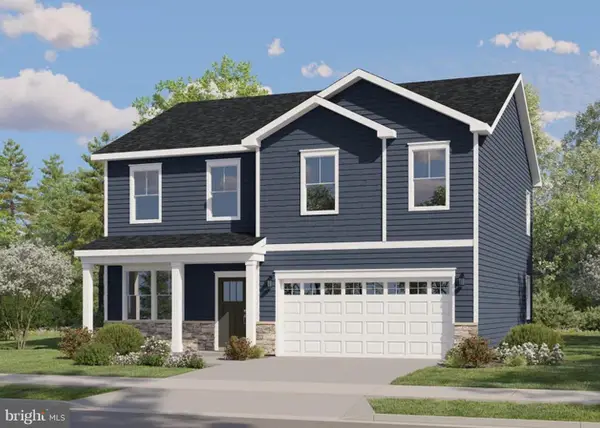 $422,790Active5 beds 3 baths2,235 sq. ft.
$422,790Active5 beds 3 baths2,235 sq. ft.Lot 0208 Spitzenburg St #richmond Basement, MARTINSBURG, WV 25401
MLS# WVBE2048392Listed by: SAMSON PROPERTIES - Open Fri, 11am to 5pmNew
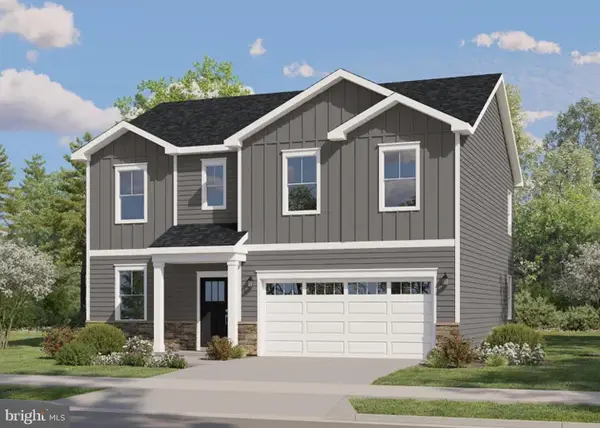 $467,490Active6 beds 4 baths3,099 sq. ft.
$467,490Active6 beds 4 baths3,099 sq. ft.Lot 0213 Spitzenburg St #richmond Basement, MARTINSBURG, WV 25401
MLS# WVBE2048398Listed by: SAMSON PROPERTIES - Open Sun, 1 to 3pmNew
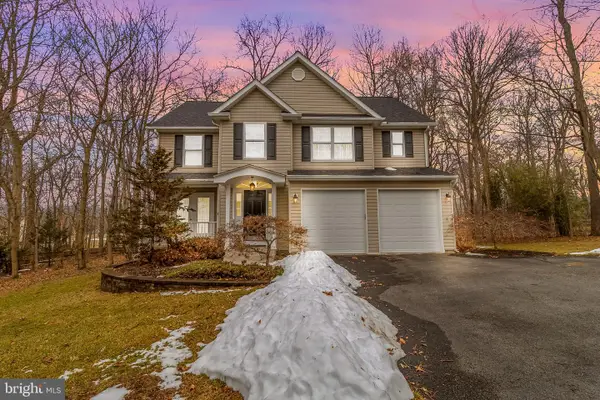 $459,999Active3 beds 3 baths1,933 sq. ft.
$459,999Active3 beds 3 baths1,933 sq. ft.665 Braeburn Dr, MARTINSBURG, WV 25403
MLS# WVBE2048358Listed by: SAMSON PROPERTIES

