125 Ceritos Trl, Martinsburg, WV 25403
Local realty services provided by:ERA Martin Associates
125 Ceritos Trl,Martinsburg, WV 25403
$312,000
- 3 Beds
- 3 Baths
- 1,440 sq. ft.
- Single family
- Active
Upcoming open houses
- Sat, Dec 2001:00 pm - 03:00 pm
Listed by: kelli little
Office: long & foster real estate, inc.
MLS#:WVBE2045584
Source:BRIGHTMLS
Price summary
- Price:$312,000
- Price per sq. ft.:$216.67
- Monthly HOA dues:$20.83
About this home
WELCOME HOME to this 7 years young, well-maintained 3 bedroom, 2.5 bathroom home in charming and desirable Stonecrest subdivision! This home has it all, including brand new carpet upstairs and fresh paint throughout! The entire first floor features luxury vinyl plank flooring. The property also boasts a large primary bedroom with a walk-in closet and and en suite bath with elegant dual shower heads, as well as two spacious secondary bedrooms and a second full bath upstairs. The laundry room is also conveniently located on the second level. Outside, the ample back yard features a nice covered pergola and plenty of room to entertain. LOCATION! This property is central to a whole host of shopping and restaurants, including Dunkin' and Jimmy Johns at the front of the neighborhood; the DMV, all commuter routes (I-81 and I-70) and nearby industry. Schedule your showing today!
*Sellers just had brand new carpet installed on the stairs and throughout the entire upstairs. Shoe covers have been provided for all showings. PLEASE DO NOT GO UPSTAIRS WITHOUT EITHER REMOVING YOUR SHOES OR WEARING THE PROVIDED SHOE COVERS. DO NOT REMOVE THE PROTECTIVE PLASTIC THAT'S ON TOP OF THE CARPET UPSTAIRS.
Contact an agent
Home facts
- Year built:2018
- Listing ID #:WVBE2045584
- Added:47 day(s) ago
- Updated:December 18, 2025 at 06:33 AM
Rooms and interior
- Bedrooms:3
- Total bathrooms:3
- Full bathrooms:2
- Half bathrooms:1
- Living area:1,440 sq. ft.
Heating and cooling
- Cooling:Central A/C
- Heating:Electric, Heat Pump(s)
Structure and exterior
- Year built:2018
- Building area:1,440 sq. ft.
Schools
- High school:CALL SCHOOL BOARD
- Middle school:CALL SCHOOL BOARD
- Elementary school:CALL SCHOOL BOARD
Utilities
- Water:Public
- Sewer:Public Sewer
Finances and disclosures
- Price:$312,000
- Price per sq. ft.:$216.67
- Tax amount:$1,745 (2025)
New listings near 125 Ceritos Trl
- New
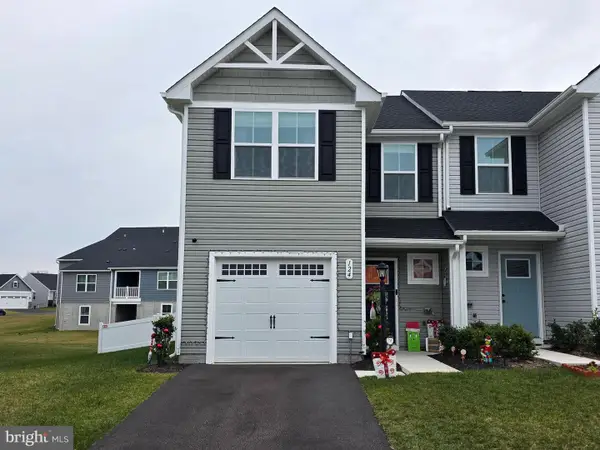 $300,000Active3 beds 3 baths1,454 sq. ft.
$300,000Active3 beds 3 baths1,454 sq. ft.124 Bibury St, MARTINSBURG, WV 25405
MLS# WVBE2046312Listed by: MOUNTAIN HOME REAL ESTATE, LLC - New
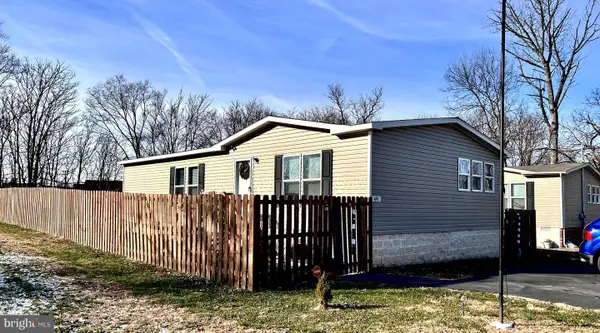 $250,000Active3 beds 2 baths1,344 sq. ft.
$250,000Active3 beds 2 baths1,344 sq. ft.491 Trimble Ave, MARTINSBURG, WV 25404
MLS# WVBE2046636Listed by: BURCH REAL ESTATE GROUP, LLC - Coming Soon
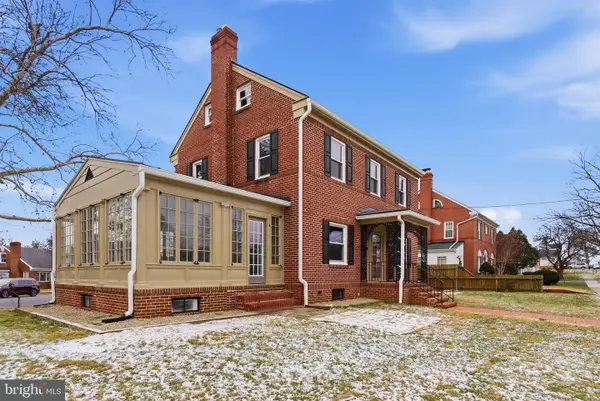 $379,900Coming Soon3 beds 2 baths
$379,900Coming Soon3 beds 2 baths109 Alabama Ave N, MARTINSBURG, WV 25401
MLS# WVBE2046684Listed by: HENSELL REALTY, CO. - New
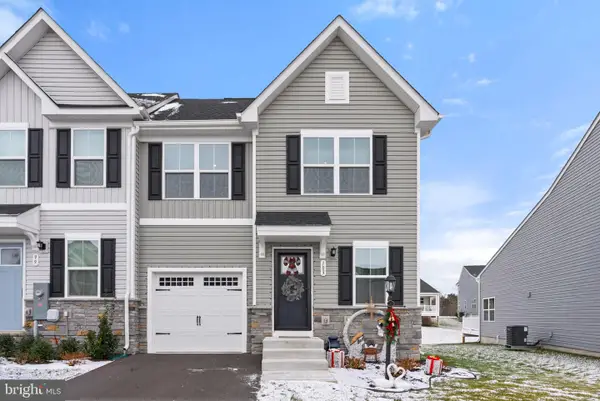 $320,000Active4 beds 4 baths2,139 sq. ft.
$320,000Active4 beds 4 baths2,139 sq. ft.103 Bibury St, MARTINSBURG, WV 25405
MLS# WVBE2046654Listed by: REAL BROKER, LLC - Coming Soon
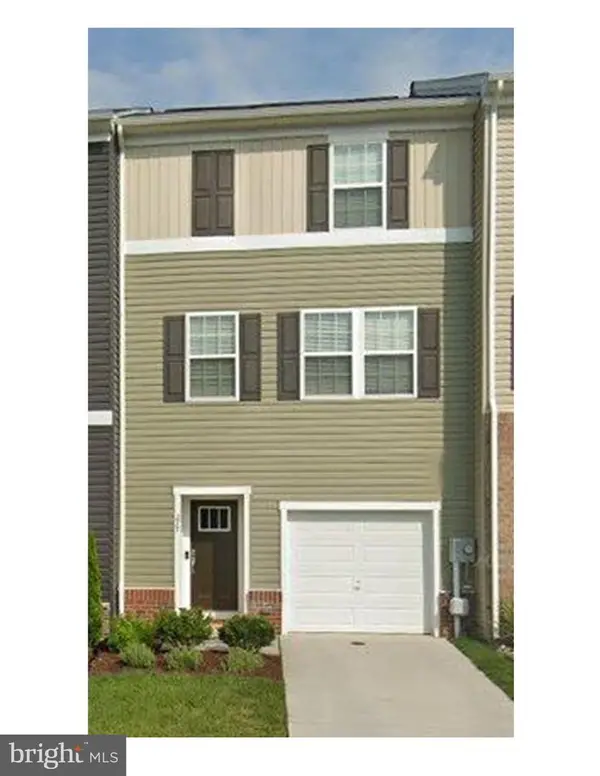 $280,000Coming Soon3 beds 3 baths
$280,000Coming Soon3 beds 3 baths277 Magellan Dr, MARTINSBURG, WV 25404
MLS# WVBE2046666Listed by: SAMSON PROPERTIES - Open Sat, 11am to 5pmNew
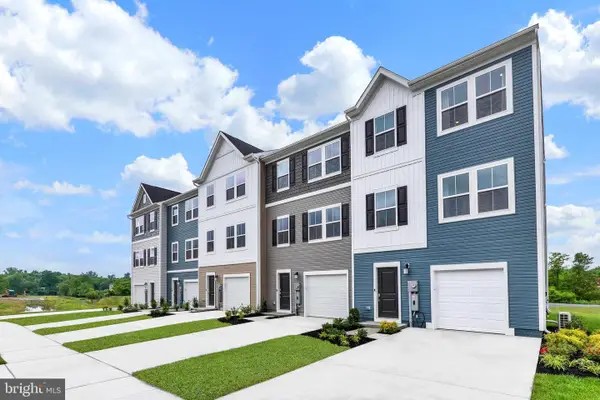 $273,586Active3 beds 3 baths1,668 sq. ft.
$273,586Active3 beds 3 baths1,668 sq. ft.106 Kinkade Ct #harriett Lot 574, MARTINSBURG, WV 25403
MLS# WVBE2046658Listed by: SAMSON PROPERTIES - New
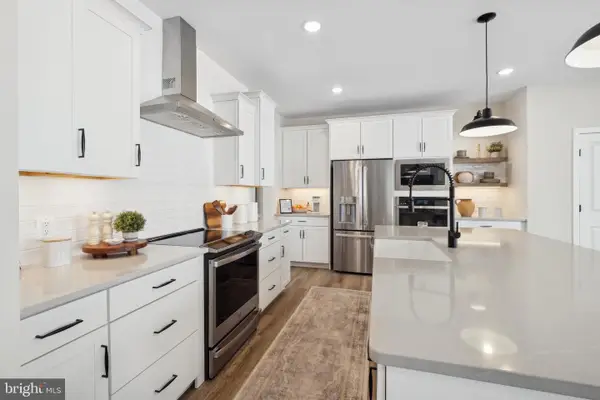 $571,941Active5 beds 3 baths3,475 sq. ft.
$571,941Active5 beds 3 baths3,475 sq. ft.Tbd (lot 30) Legume Dr, MARTINSBURG, WV 25403
MLS# WVBE2046644Listed by: LEADING EDGE PROPERTIES LLC - New
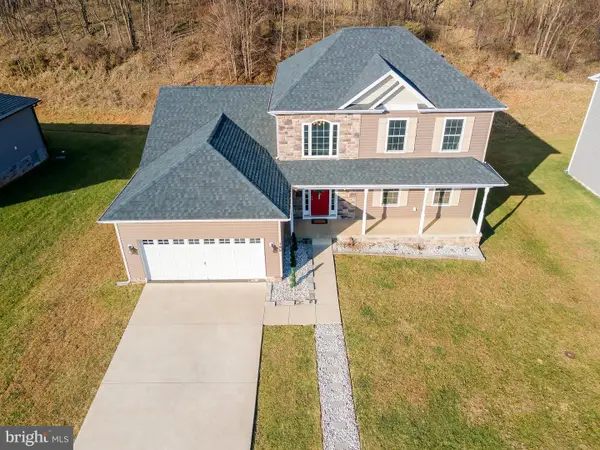 $420,000Active4 beds 3 baths2,420 sq. ft.
$420,000Active4 beds 3 baths2,420 sq. ft.188 Brant Ln, MARTINSBURG, WV 25403
MLS# WVBE2046532Listed by: SAMSON PROPERTIES - New
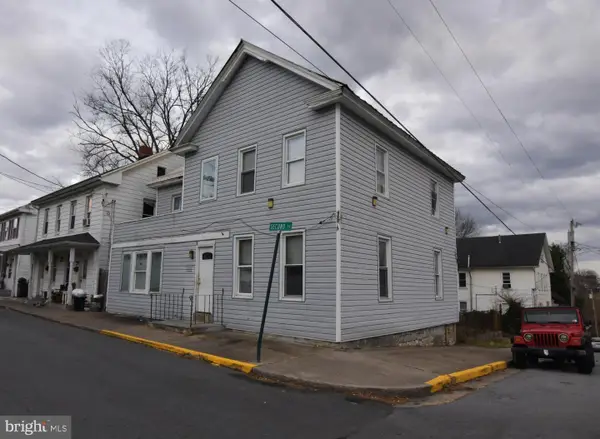 Listed by ERA$125,000Active4 beds 2 baths2,007 sq. ft.
Listed by ERA$125,000Active4 beds 2 baths2,007 sq. ft.601 Second St, MARTINSBURG, WV 25404
MLS# WVBE2046230Listed by: ERA OAKCREST REALTY, INC. - New
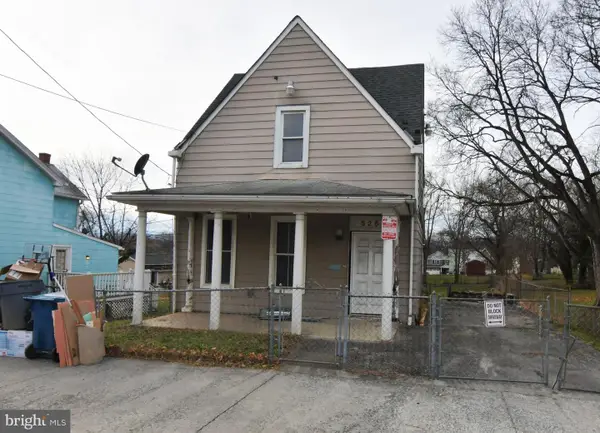 Listed by ERA$125,000Active3 beds 1 baths1,356 sq. ft.
Listed by ERA$125,000Active3 beds 1 baths1,356 sq. ft.526 N High St, MARTINSBURG, WV 25404
MLS# WVBE2046232Listed by: ERA OAKCREST REALTY, INC.
