136 Skylab Ter, Martinsburg, WV 25403
Local realty services provided by:Mountain Realty ERA Powered
136 Skylab Ter,Martinsburg, WV 25403
$375,000
- 3 Beds
- 2 Baths
- 1,951 sq. ft.
- Single family
- Active
Listed by: lonnie l dofflemyer
Office: weichert realtors - blue ribbon
MLS#:WVBE2042848
Source:BRIGHTMLS
Price summary
- Price:$375,000
- Price per sq. ft.:$192.21
About this home
Move in Ready 3 BR, 2 BA home with bonus room. Many recent updates. On the end of a cul de sac. Primary BR has an ensuite Bath and Laundry with working washer and dryer. Recent updates include: New Water softener. New Heat Pump for heat and air. New paint inside and out. New seamless gutters. New walkway to front door. Various light fixtures and door knobs. New light switches, receptacles and covers (white). Kitchen Stove and Refrigerator are 3 years old, New Dishwasher, New tile backsplash, New countertops, new stainless steel sink and new waterproof vinyl laminate flooring in Kitchen, Bathrooms and Foyer. Primary bathroom received new tile walk in shower, new double vanity, new lighting, new plumbing fixtures, toilet, hardware and new waterproof vinyl flooring. Guest bath received new vanity and light fixture, new plumbing fixtures and new waterproof laminate flooring as well. 2nd and 3rd bedrooms received new laminate flooring and fresh paint. Living, Dining and Family rooms have rustic look laminate Floors. Living room has a beautiful Bay widow for extra light and beam ceilings. This home has 2 separate garages in the basement totaling 1295 square feet that can accommodate 3 cars, with openers that are less than 5 years old and an additional 370 square feet in basement allowing for ample storage with additional storage in attic. Roof Replaced in 2019. Home conveys with all installed appliances and washer and dryer. Yard is nicely landscaped for low maintenance and rear yard is fenced in with 5 foot chain link fence with 2 gates and a doggy door on rear door for easy access. Don't miss out on this unique home.
Contact an agent
Home facts
- Year built:1975
- Listing ID #:WVBE2042848
- Added:155 day(s) ago
- Updated:January 05, 2026 at 02:39 PM
Rooms and interior
- Bedrooms:3
- Total bathrooms:2
- Full bathrooms:2
- Living area:1,951 sq. ft.
Heating and cooling
- Cooling:Heat Pump(s)
- Heating:Electric, Heat Pump(s)
Structure and exterior
- Roof:Shingle
- Year built:1975
- Building area:1,951 sq. ft.
- Lot area:0.71 Acres
Utilities
- Water:Public
- Sewer:Public Sewer
Finances and disclosures
- Price:$375,000
- Price per sq. ft.:$192.21
- Tax amount:$2,207 (2022)
New listings near 136 Skylab Ter
 $322,500Pending3 beds 4 baths1,901 sq. ft.
$322,500Pending3 beds 4 baths1,901 sq. ft.Homesite 635 Husky Trl, MARTINSBURG, WV 25403
MLS# WVBE2046834Listed by: DRB GROUP REALTY, LLC- Coming Soon
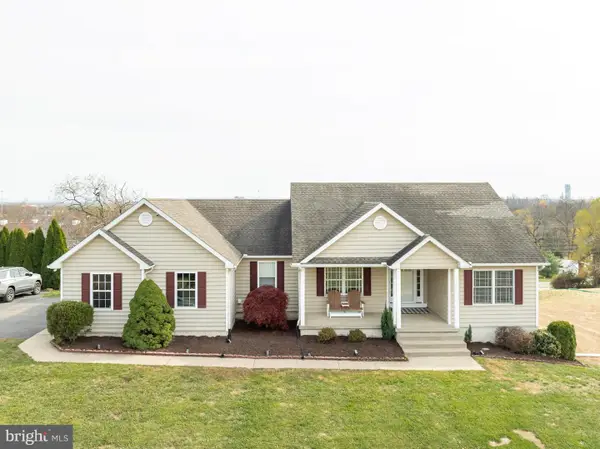 $480,000Coming Soon3 beds 4 baths
$480,000Coming Soon3 beds 4 baths490 Renaissance Dr, MARTINSBURG, WV 25403
MLS# WVBE2046888Listed by: SAMSON PROPERTIES - New
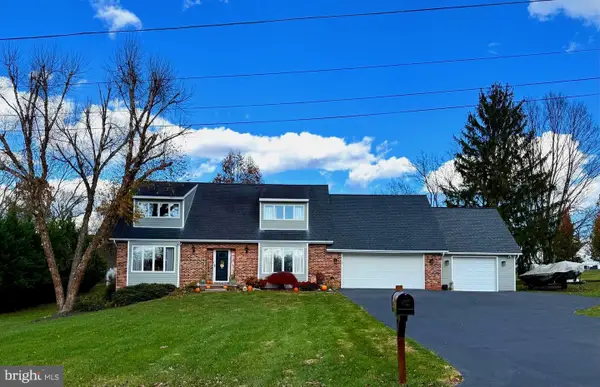 $499,900Active4 beds 4 baths3,484 sq. ft.
$499,900Active4 beds 4 baths3,484 sq. ft.752 Panorama Dr, MARTINSBURG, WV 25403
MLS# WVBE2046916Listed by: SAMSON PROPERTIES - New
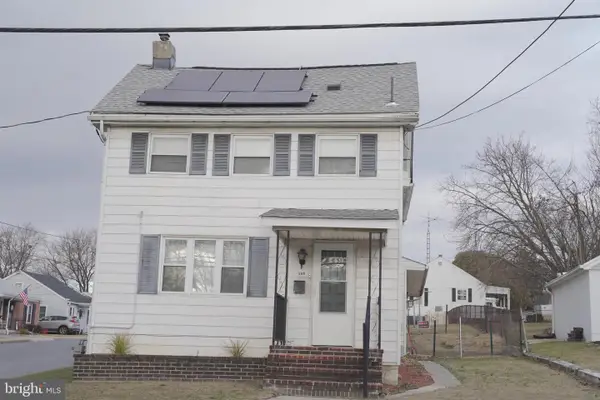 $249,000Active3 beds 2 baths1,856 sq. ft.
$249,000Active3 beds 2 baths1,856 sq. ft.509 E Moler Ave, MARTINSBURG, WV 25404
MLS# WVBE2046908Listed by: LONG & FOSTER REAL ESTATE, INC. - New
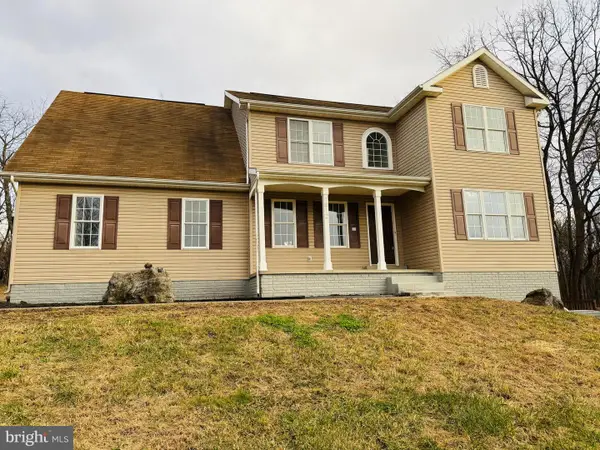 $540,000Active4 beds 5 baths3,904 sq. ft.
$540,000Active4 beds 5 baths3,904 sq. ft.1812 Files Cross Rd, MARTINSBURG, WV 25404
MLS# WVBE2046892Listed by: SAMSON PROPERTIES - Open Sat, 11am to 1pmNew
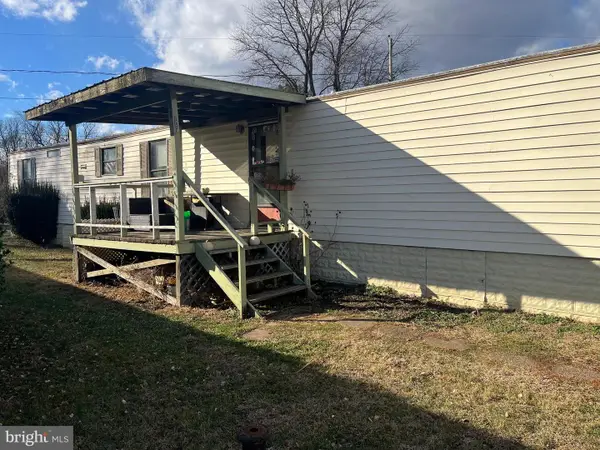 $30,000Active2 beds 2 baths1,000 sq. ft.
$30,000Active2 beds 2 baths1,000 sq. ft.87 Derick Ct, MARTINSBURG, WV 25403
MLS# WVBE2046910Listed by: WEICHERT REALTORS - BLUE RIBBON - New
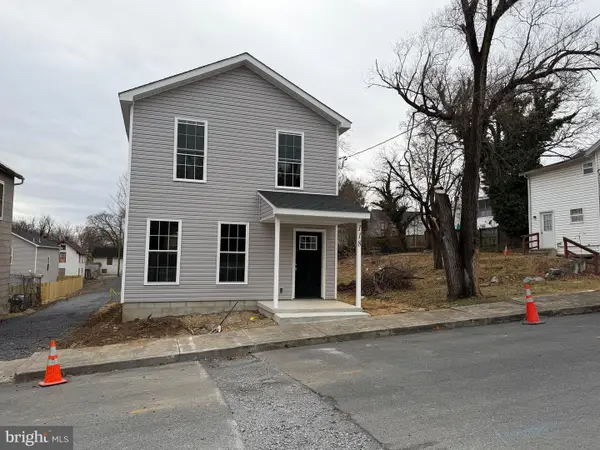 $265,000Active3 beds 3 baths1,440 sq. ft.
$265,000Active3 beds 3 baths1,440 sq. ft.118 Strine Ave, MARTINSBURG, WV 25404
MLS# WVBE2046880Listed by: GAIN REALTY - Open Sat, 1 to 5pmNew
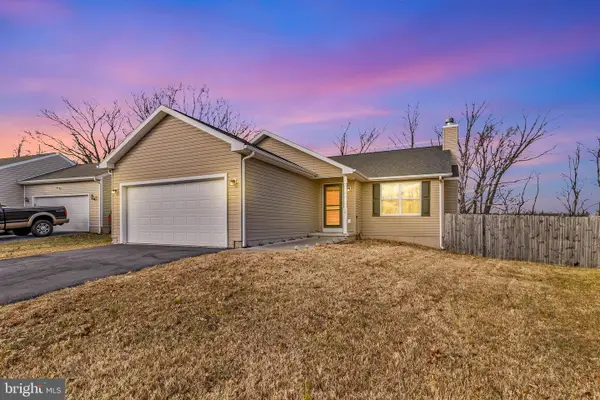 $349,900Active3 beds 3 baths2,904 sq. ft.
$349,900Active3 beds 3 baths2,904 sq. ft.181 Ambrosia Ln, MARTINSBURG, WV 25405
MLS# WVBE2046884Listed by: SAMSON PROPERTIES - Coming Soon
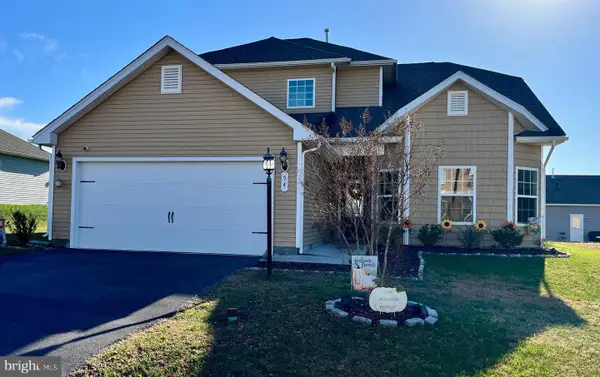 $375,000Coming Soon4 beds 3 baths
$375,000Coming Soon4 beds 3 baths54 Vermeer Ln, MARTINSBURG, WV 25401
MLS# WVBE2045932Listed by: LPT REALTY, LLC - New
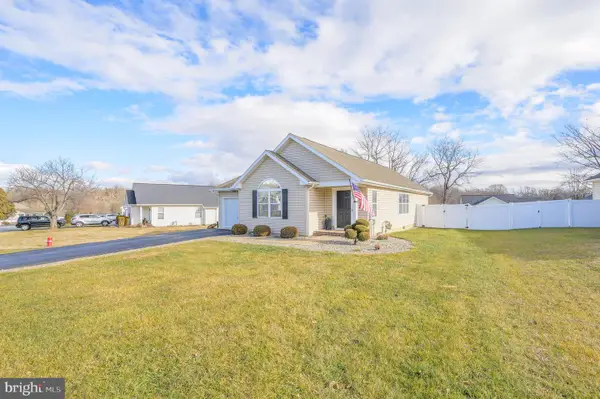 $339,900Active3 beds 2 baths1,344 sq. ft.
$339,900Active3 beds 2 baths1,344 sq. ft.608 Artisan Way, MARTINSBURG, WV 25401
MLS# WVBE2046856Listed by: PEARSON SMITH REALTY, LLC
