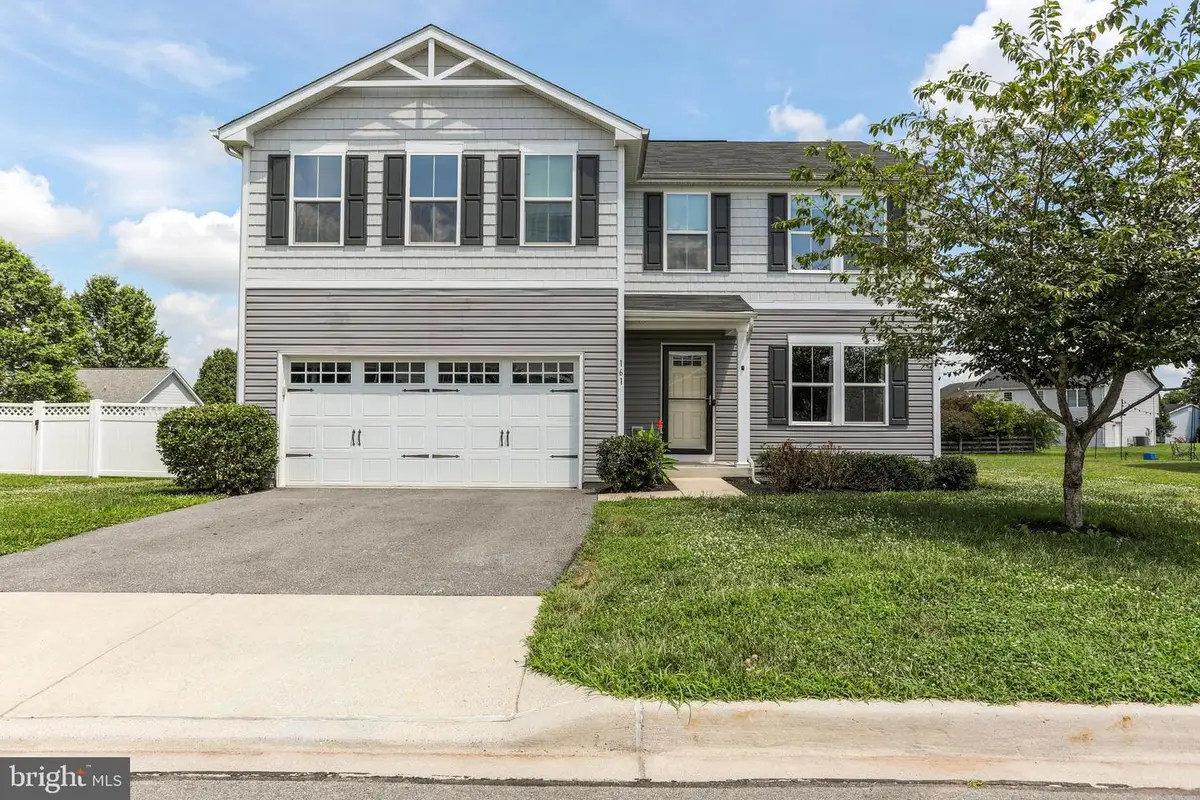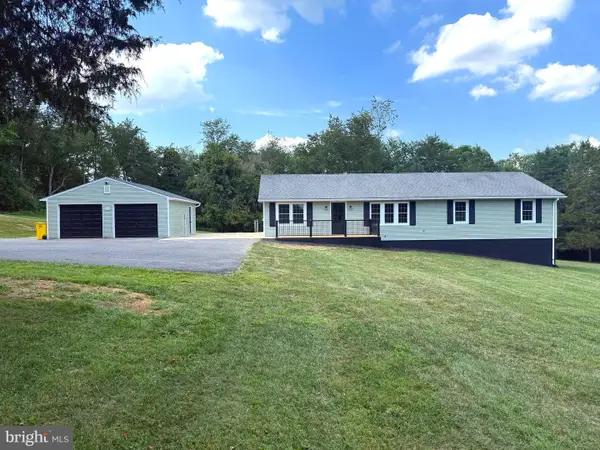161 Oxford Way, MARTINSBURG, WV 25405
Local realty services provided by:ERA OakCrest Realty, Inc.



161 Oxford Way,MARTINSBURG, WV 25405
$389,900
- 5 Beds
- 4 Baths
- 2,320 sq. ft.
- Single family
- Active
Listed by:anselm tamasang
Office:weichert realtors - blue ribbon
MLS#:WVBE2043042
Source:BRIGHTMLS
Price summary
- Price:$389,900
- Price per sq. ft.:$168.06
- Monthly HOA dues:$73
About this home
PRICED REDUCED!! Located in the desirable New Arcadia Springs community, this beautifully recently updated 5-bedroom, 3.5-bath home blends comfort, space, and modern style in a peaceful neighborhood. Built in 2017 with over 2,300 sq ft of finished living space, the open-concept main level features a bright living room that flows into a spacious eat-in kitchen with brand-new stainless steel appliances, ample cabinetry, and a large center island—perfect for cooking and casual dining. Enjoy brand new LVP flooring throughout, fresh paint, and elegant custom archways that add a unique touch. Upstairs, you’ll find five generously sized bedrooms, including a luxurious master suite and a princess suite, ideal for families needing space for guests, offices, or hobbies. The full basement is roughed in for a bathroom and offers great potential for additional living space or storage. Outside, the home sits on a gorgeous lot and features a brand new 20x20 patio with a built-in fireplace, perfect for entertaining or relaxing evenings. Fresh mulch beds wrap the home, adding great curb appeal. Enjoy a two-car garage, driveway parking, and quick access to Route 9 for easy commuting into Maryland or Virginia. Just minutes from shopping, schools, and local amenities—this home truly has it all!
Contact an agent
Home facts
- Year built:2017
- Listing Id #:WVBE2043042
- Added:7 day(s) ago
- Updated:August 16, 2025 at 01:49 PM
Rooms and interior
- Bedrooms:5
- Total bathrooms:4
- Full bathrooms:3
- Half bathrooms:1
- Living area:2,320 sq. ft.
Heating and cooling
- Cooling:Central A/C
- Heating:Electric, Heat Pump(s)
Structure and exterior
- Roof:Asphalt
- Year built:2017
- Building area:2,320 sq. ft.
- Lot area:0.27 Acres
Schools
- High school:MARTINSBURG
Utilities
- Water:Public
- Sewer:Public Sewer
Finances and disclosures
- Price:$389,900
- Price per sq. ft.:$168.06
- Tax amount:$1,988 (2022)
New listings near 161 Oxford Way
- New
 $450,000Active4 beds 2 baths2,380 sq. ft.
$450,000Active4 beds 2 baths2,380 sq. ft.163 Melody Dr, MARTINSBURG, WV 25405
MLS# WVBE2043348Listed by: TOUCHSTONE REALTY, LLC - New
 $379,900Active4 beds 4 baths2,680 sq. ft.
$379,900Active4 beds 4 baths2,680 sq. ft.40 Salida Trl, MARTINSBURG, WV 25403
MLS# WVBE2043374Listed by: RE/MAX ROOTS - New
 $550,000Active3 beds 3 baths2,160 sq. ft.
$550,000Active3 beds 3 baths2,160 sq. ft.82 Lauder Dr, MARTINSBURG, WV 25403
MLS# WVBE2043370Listed by: GAIN REALTY - New
 $340,000Active3 beds 2 baths1,332 sq. ft.
$340,000Active3 beds 2 baths1,332 sq. ft.403 Rushbrook Rd, MARTINSBURG, WV 25403
MLS# WVBE2043334Listed by: PEARSON SMITH REALTY, LLC - New
 $364,900Active4 beds 3 baths1,992 sq. ft.
$364,900Active4 beds 3 baths1,992 sq. ft.Lot 11 Cabriolet, MARTINSBURG, WV 25401
MLS# WVBE2043360Listed by: KELLER WILLIAMS REALTY ADVANTAGE - Open Sun, 1 to 4pmNew
 $610,000Active3 beds 3 baths2,365 sq. ft.
$610,000Active3 beds 3 baths2,365 sq. ft.39 Falkirk Dr, MARTINSBURG, WV 25403
MLS# WVBE2043364Listed by: GAIN REALTY - Coming Soon
 $345,000Coming Soon3 beds 3 baths
$345,000Coming Soon3 beds 3 baths70 Live Oak Ct, MARTINSBURG, WV 25405
MLS# WVBE2043356Listed by: SAMSON PROPERTIES - Coming Soon
 $299,000Coming Soon3 beds 2 baths
$299,000Coming Soon3 beds 2 baths84 Bane Berry Ln, MARTINSBURG, WV 25404
MLS# WVBE2043350Listed by: CHARIS REALTY GROUP - New
 $185,000Active3 beds 2 baths1,224 sq. ft.
$185,000Active3 beds 2 baths1,224 sq. ft.637 2nd St, MARTINSBURG, WV 25404
MLS# WVBE2043034Listed by: SAMSON PROPERTIES - New
 $299,900Active3 beds 2 baths1,262 sq. ft.
$299,900Active3 beds 2 baths1,262 sq. ft.164 Aztec Dr, MARTINSBURG, WV 25405
MLS# WVBE2043156Listed by: RE/MAX REAL ESTATE GROUP
