185 Flaxseed Dr, Martinsburg, WV 25404
Local realty services provided by:ERA Central Realty Group
Listed by: angela d horner
Office: re/max distinctive real estate
MLS#:WVBE2039422
Source:BRIGHTMLS
Price summary
- Price:$899,900
- Price per sq. ft.:$165.79
About this home
NEW PRICE | A HOME WHERE THE UPGRADES MATTER
This is more than a beautiful home—it’s a smart investment. Offering over 5,400 finished square feet, this like-new residence reflects significant upgrades and post-settlement improvements that enhance comfort, security, and long-term value, all set on 3.69 serene acres where horses are allowed, just minutes from historic Shepherdstown.
From the moment you enter, the quality is evident: 9-foot ceilings throughout, a dramatic two-story great room with stone fireplace, and a sun-filled home office with an expanded bump-out designed for today’s flexible lifestyles. The gourmet kitchen exceeds builder standards with quartz countertops, full backsplash, double ovens, gas cooktop, farmhouse sink, coffee bar, and a butler’s pantry—designed for both everyday living and entertaining.
Upstairs, the primary suite is a true retreat, featuring a tray ceiling, versatile flex room, expansive walk-in closet, and spa-inspired ensuite bath. The home continues to impress with a fully finished walkout basement with 9-foot ceilings, expansive recreation areas, potential room as a fifth bedroom, a full bathroom, and future wet bar potential—ideal for entertaining or multi-generational living.
What truly sets this home apart is the investment already made for the next owner, delivering immediate value and peace of mind:
ADT home security system with Google camera system
Remaining term of the 10-year builder warranty transfers to new owners
Custom low-maintenance deck
3-car garage with built-in shelving
Extended driveway and upgraded landscaping
Reverse osmosis water system and radon mitigation
Custom blinds throughout
Washer and dryer included
This price reflects quality, upgrades, security, and true move-in-ready condition—not a base model. Enjoy modern luxury, space, and comfort in a peaceful community close to shopping, dining, and outdoor recreation.
Contact an agent
Home facts
- Year built:2023
- Listing ID #:WVBE2039422
- Added:300 day(s) ago
- Updated:February 12, 2026 at 02:42 PM
Rooms and interior
- Bedrooms:5
- Total bathrooms:5
- Full bathrooms:4
- Half bathrooms:1
- Living area:5,428 sq. ft.
Heating and cooling
- Cooling:Central A/C
- Heating:Electric, Heat Pump(s)
Structure and exterior
- Roof:Architectural Shingle
- Year built:2023
- Building area:5,428 sq. ft.
- Lot area:3.69 Acres
Utilities
- Water:Well
- Sewer:Approved System, Mound System, On Site Septic, Private Septic Tank
Finances and disclosures
- Price:$899,900
- Price per sq. ft.:$165.79
- Tax amount:$2,985 (2024)
New listings near 185 Flaxseed Dr
 $363,510Pending3 beds 2 baths1,687 sq. ft.
$363,510Pending3 beds 2 baths1,687 sq. ft.Homesite 611 Fontana Cir, MARTINSBURG, WV 25403
MLS# WVBE2048226Listed by: DRB GROUP REALTY, LLC- New
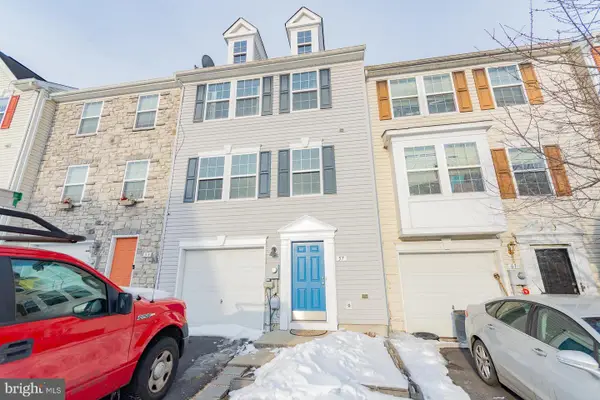 $260,000Active4 beds 4 baths3,520 sq. ft.
$260,000Active4 beds 4 baths3,520 sq. ft.57 Carnegie Links Dr, MARTINSBURG, WV 25405
MLS# WVBE2048200Listed by: IMPACT REAL ESTATE, LLC - Coming SoonOpen Sun, 1 to 3pm
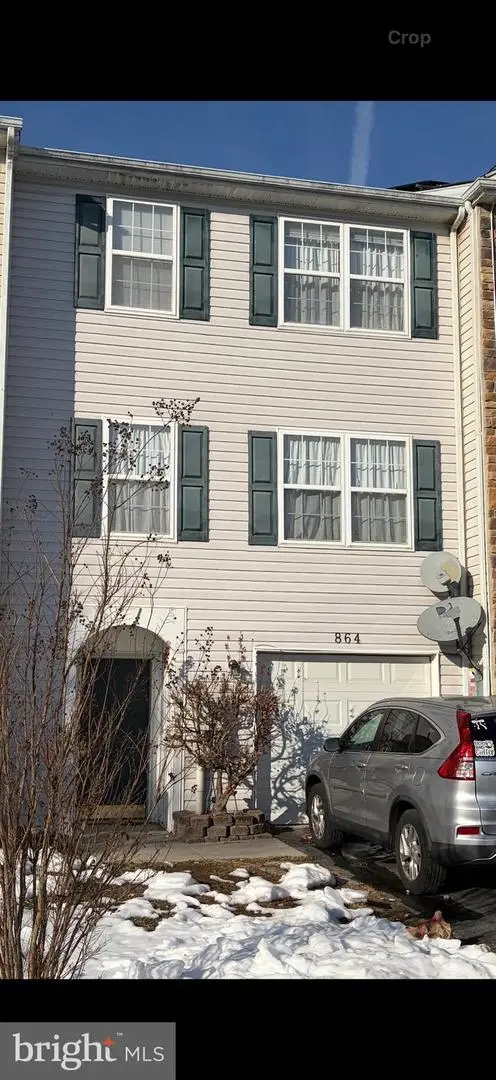 $240,000Coming Soon3 beds 3 baths
$240,000Coming Soon3 beds 3 baths864 Aztec Dr, MARTINSBURG, WV 25405
MLS# WVBE2048214Listed by: SAMSON PROPERTIES - New
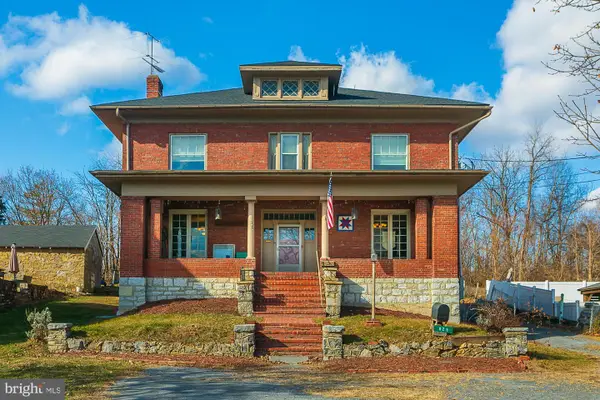 $435,000Active3 beds 3 baths2,804 sq. ft.
$435,000Active3 beds 3 baths2,804 sq. ft.825 Winchester Ave, MARTINSBURG, WV 25401
MLS# WVBE2047864Listed by: SNYDER BAILEY & ASSOCIATES - New
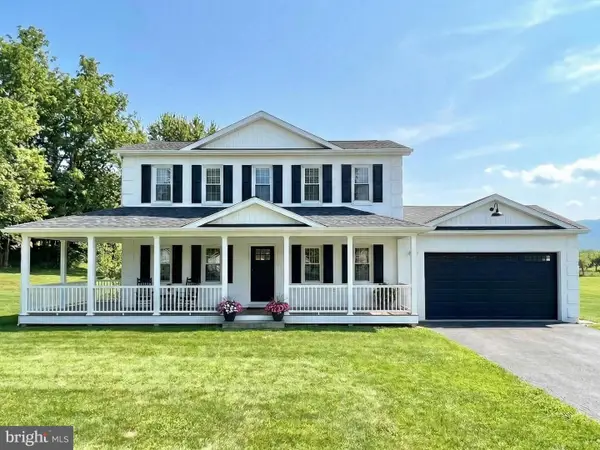 $550,000Active4 beds 3 baths2,652 sq. ft.
$550,000Active4 beds 3 baths2,652 sq. ft.132 Duchess Way, MARTINSBURG, WV 25403
MLS# WVBE2048196Listed by: FREEDOM REAL ESTATE GROUP, LLC. - Coming Soon
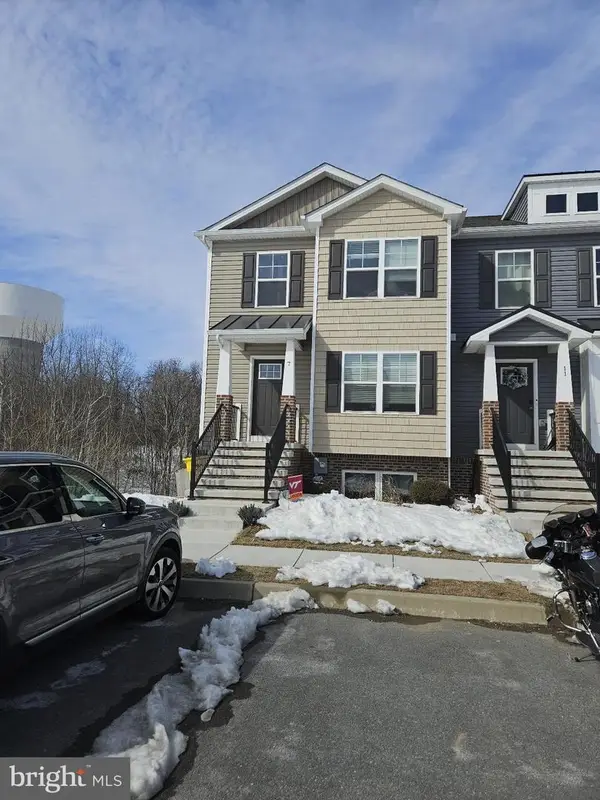 $315,000Coming Soon-- beds -- baths
$315,000Coming Soon-- beds -- baths7 Moses, MARTINSBURG, WV 25405
MLS# WVBE2048210Listed by: BERKSHIRE HATHAWAY HOMESERVICES PENFED REALTY - Coming Soon
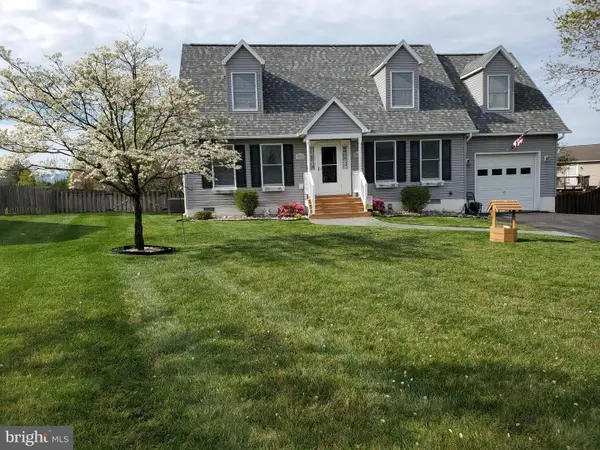 $360,000Coming Soon5 beds 3 baths
$360,000Coming Soon5 beds 3 baths81 Barbie Ln, MARTINSBURG, WV 25405
MLS# WVBE2048192Listed by: LONG & FOSTER REAL ESTATE, INC. - New
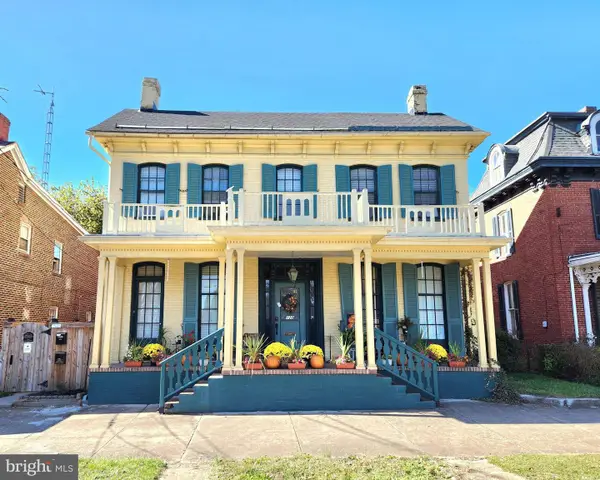 $425,000Active7 beds -- baths3,098 sq. ft.
$425,000Active7 beds -- baths3,098 sq. ft.120 N Maple Ave, MARTINSBURG, WV 25401
MLS# WVBE2048190Listed by: ROBERTS REALTY GROUP, LLC - Open Sat, 3 to 5pmNew
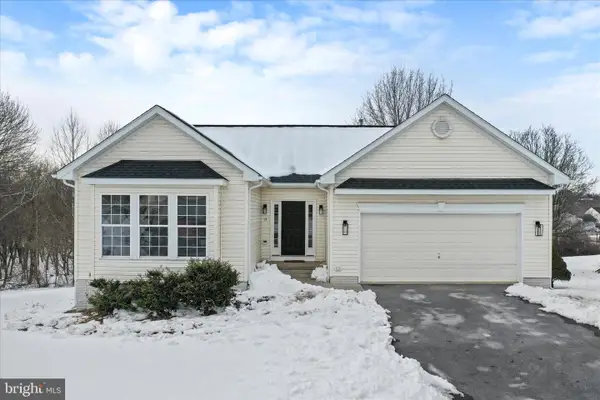 $449,000Active3 beds 3 baths3,456 sq. ft.
$449,000Active3 beds 3 baths3,456 sq. ft.17 Hook Dr, MARTINSBURG, WV 25405
MLS# WVBE2048064Listed by: COLDWELL BANKER PREMIER - Open Sat, 11am to 1pmNew
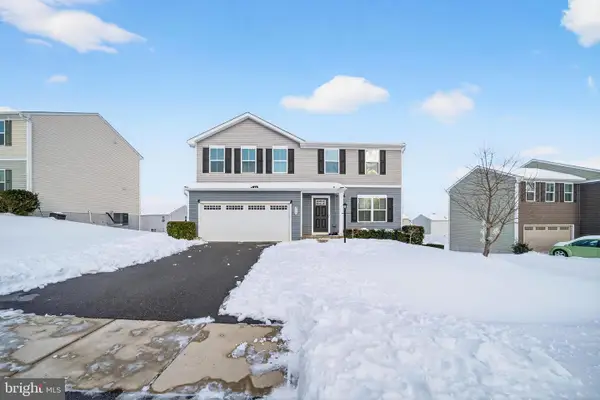 $350,000Active4 beds 3 baths1,900 sq. ft.
$350,000Active4 beds 3 baths1,900 sq. ft.264 Salida Trl, MARTINSBURG, WV 25403
MLS# WVBE2047384Listed by: KELLER WILLIAMS REALTY

