209 Darden Ct W, MARTINSBURG, WV 25403
Local realty services provided by:ERA Liberty Realty

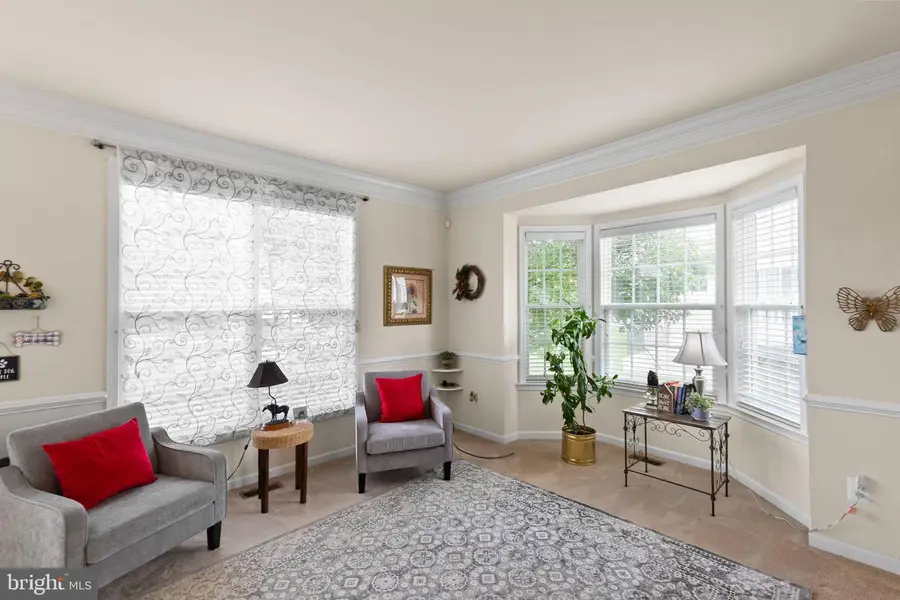

209 Darden Ct W,MARTINSBURG, WV 25403
$364,900
- 3 Beds
- 3 Baths
- 2,298 sq. ft.
- Single family
- Active
Listed by:shane bowman
Office:re/max roots
MLS#:WVBE2041472
Source:BRIGHTMLS
Price summary
- Price:$364,900
- Price per sq. ft.:$158.79
- Monthly HOA dues:$84
About this home
Come see this gorgeous carriage home in sought after Martinsburg Station. Almost 2300 square feet of finished space features three spacious bedrooms and two and a half baths. The huge primary suite features a tray ceiling and luxurious bath with walk-in shower and tile and all bedrooms have walk-in closets and ceiling fans. Highlights include a gas fireplace in the family room, Corian countertops and tile in the kitchen, crown molding and bay windows in the living room and dining room. The fenced rear yard offers a large composite deck for enjoying the outdoors or entertaining. All this and nearly 1000 square feet of unfinished basement boasting a 9+ foot ceiling. The community offers inground swimming pool, club house, walking trails, tennis courts, and playgrounds. An amazing community and location offering easy access to Target, Weis, and the wide array of shops in Martinsburg and the surrounding area. Great commuter access to I-81, Rt 9 and more.
Contact an agent
Home facts
- Year built:2008
- Listing Id #:WVBE2041472
- Added:48 day(s) ago
- Updated:August 07, 2025 at 03:02 PM
Rooms and interior
- Bedrooms:3
- Total bathrooms:3
- Full bathrooms:2
- Half bathrooms:1
- Living area:2,298 sq. ft.
Heating and cooling
- Cooling:Central A/C
- Heating:Electric, Heat Pump(s)
Structure and exterior
- Roof:Architectural Shingle
- Year built:2008
- Building area:2,298 sq. ft.
- Lot area:0.09 Acres
Schools
- High school:MARTINSBURG
- Middle school:MARTINSBURG SOUTH
- Elementary school:ORCHARD VIEW
Utilities
- Water:Public
- Sewer:Public Sewer
Finances and disclosures
- Price:$364,900
- Price per sq. ft.:$158.79
- Tax amount:$1,757 (2022)
New listings near 209 Darden Ct W
- Open Fri, 11am to 5pmNew
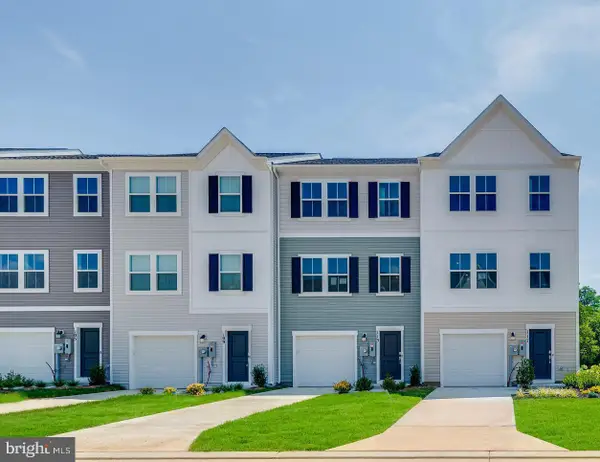 $262,886Active3 beds 3 baths1,708 sq. ft.
$262,886Active3 beds 3 baths1,708 sq. ft.121 Brashear Ct #harriett Lot 566, MARTINSBURG, WV 25401
MLS# WVBE2042954Listed by: SAMSON PROPERTIES - Open Fri, 11am to 5pmNew
 $261,886Active3 beds 3 baths1,708 sq. ft.
$261,886Active3 beds 3 baths1,708 sq. ft.119 Brashear Ct #harriett Lot 565, MARTINSBURG, WV 25401
MLS# WVBE2042958Listed by: SAMSON PROPERTIES - New
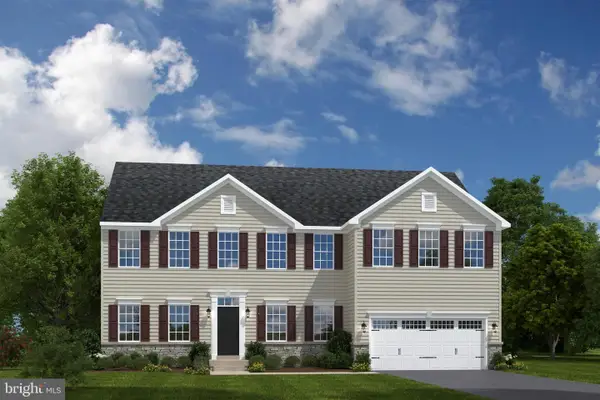 $459,990Active4 beds 3 baths4,009 sq. ft.
$459,990Active4 beds 3 baths4,009 sq. ft.1801 Caracas Blvd, MARTINSBURG, WV 25403
MLS# WVBE2042950Listed by: NVR, INC. - New
 $375,000Active4 beds 2 baths1,747 sq. ft.
$375,000Active4 beds 2 baths1,747 sq. ft.398 Aldrin Ln, MARTINSBURG, WV 25403
MLS# WVBE2042926Listed by: SAMSON PROPERTIES - Coming Soon
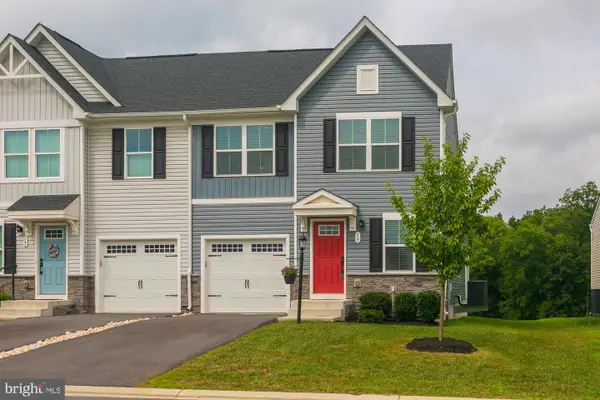 $325,500Coming Soon3 beds 3 baths
$325,500Coming Soon3 beds 3 baths59 Goudhurst St, MARTINSBURG, WV 25405
MLS# WVBE2042910Listed by: CENTURY 21 MODERN REALTY RESULTS - Coming Soon
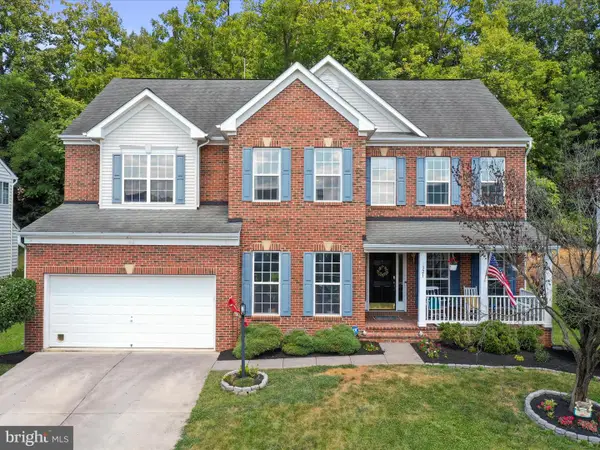 $450,000Coming Soon4 beds 3 baths
$450,000Coming Soon4 beds 3 baths321 Rubens Cir, MARTINSBURG, WV 25403
MLS# WVBE2042902Listed by: SAMSON PROPERTIES - New
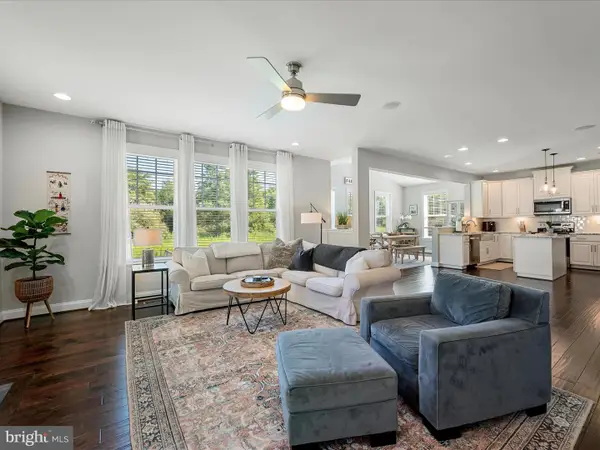 $530,000Active4 beds 4 baths3,706 sq. ft.
$530,000Active4 beds 4 baths3,706 sq. ft.209 Klee Dr, MARTINSBURG, WV 25403
MLS# WVBE2042800Listed by: DANDRIDGE REALTY GROUP, LLC - Coming Soon
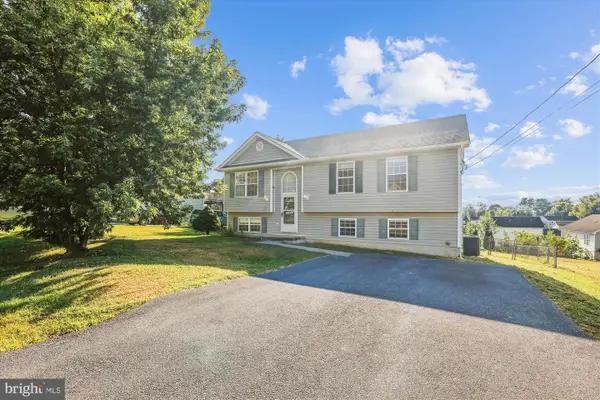 $290,000Coming Soon5 beds 3 baths
$290,000Coming Soon5 beds 3 baths318 Corvette Dr, MARTINSBURG, WV 25405
MLS# WVBE2042610Listed by: COLDWELL BANKER REALTY - Coming Soon
 $489,000Coming Soon4 beds 4 baths
$489,000Coming Soon4 beds 4 baths935 Braeburn Dr, MARTINSBURG, WV 25403
MLS# WVBE2042868Listed by: SAMSON PROPERTIES - Coming Soon
 $365,000Coming Soon4 beds 4 baths
$365,000Coming Soon4 beds 4 baths195 Truth Way, MARTINSBURG, WV 25405
MLS# WVBE2042618Listed by: ROBERTS REALTY GROUP, LLC
