209 Klee Dr, MARTINSBURG, WV 25403
Local realty services provided by:ERA Reed Realty, Inc.
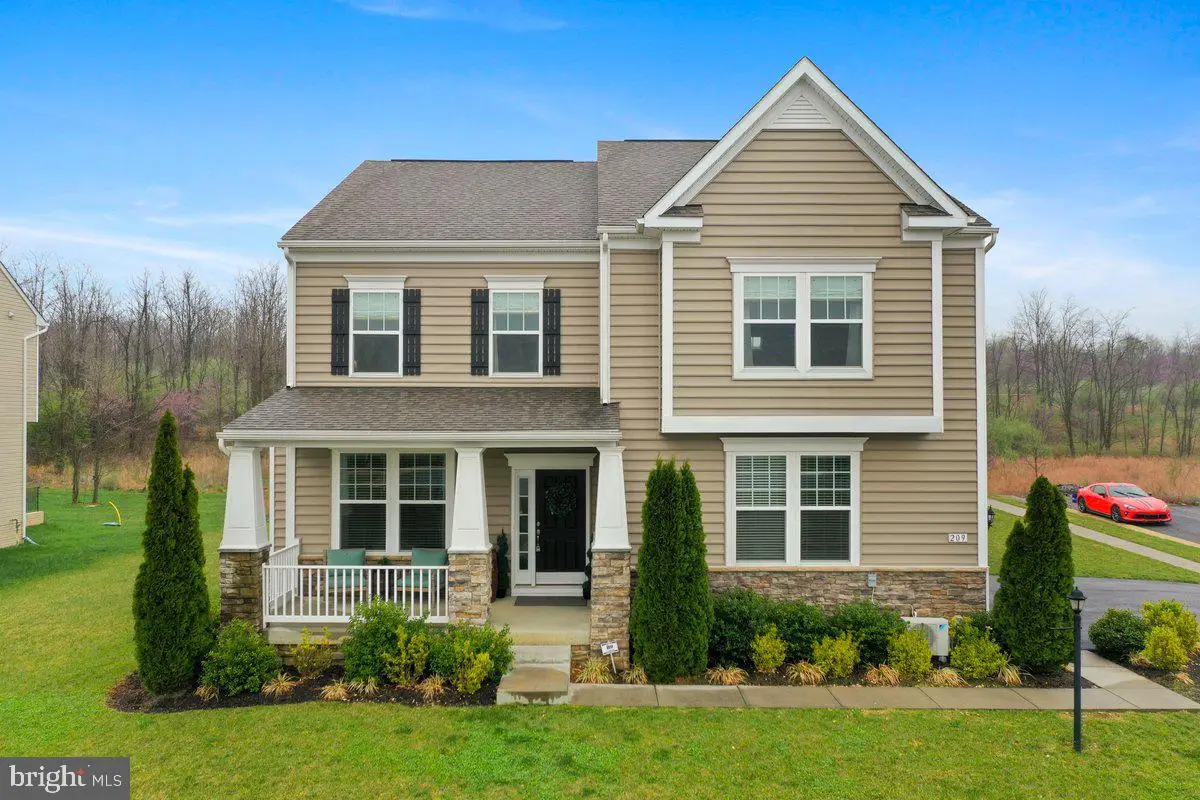


209 Klee Dr,MARTINSBURG, WV 25403
$539,900
- 4 Beds
- 4 Baths
- 3,706 sq. ft.
- Single family
- Active
Listed by:jason beaton
Office:burch real estate group, llc.
MLS#:WVBE2039070
Source:BRIGHTMLS
Price summary
- Price:$539,900
- Price per sq. ft.:$145.68
- Monthly HOA dues:$94
About this home
Welcome to 209 Klee Dr! This beautiful and well-maintained home is the former model in the sought-after community of Martinsburg Station. Featuring 4 spacious bedrooms and 3.5 bathrooms, this colonial-style home offers timeless appeal and modern comfort. Enjoy elegant hand scraped wood flooring on the main level, an open-concept kitchen with granite countertops and stainless steel appliances, and a luxurious primary suite with a soaking tub, walk-in shower, and generous closet space. The wide oak staircase with black iron railing adds a stunning touch to the home’s design. The basement is 90% finished with walk-up access and includes a flex room with an additional unfinished room that can easily be transformed into a guest room, home gym, or office. High-speed internet is available—ideal for remote workers and gamers. Situated on a premium lot directly across from the clubhouse, take advantage of community amenities including a pool, clubhouse, walking trails, and stocked catch-and-release ponds. Conveniently located near I-81, shopping, dining, and recreation, this home is perfect for commuters. Why wait for new construction? Schedule your private tour today!
Contact an agent
Home facts
- Year built:2019
- Listing Id #:WVBE2039070
- Added:111 day(s) ago
- Updated:July 23, 2025 at 01:43 PM
Rooms and interior
- Bedrooms:4
- Total bathrooms:4
- Full bathrooms:3
- Half bathrooms:1
- Living area:3,706 sq. ft.
Heating and cooling
- Cooling:Central A/C
- Heating:Central, Electric
Structure and exterior
- Roof:Architectural Shingle
- Year built:2019
- Building area:3,706 sq. ft.
- Lot area:0.24 Acres
Utilities
- Water:Public
- Sewer:Public Sewer
Finances and disclosures
- Price:$539,900
- Price per sq. ft.:$145.68
New listings near 209 Klee Dr
- Coming Soon
 $925,000Coming Soon4 beds 5 baths
$925,000Coming Soon4 beds 5 baths288 Elegant Dr, MARTINSBURG, WV 25403
MLS# WVBE2042770Listed by: EXP REALTY, LLC - Coming Soon
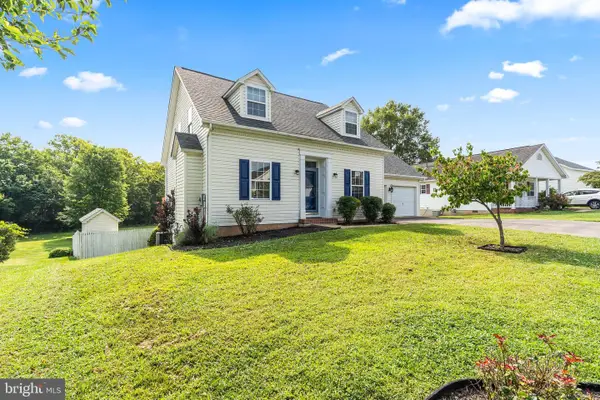 $355,000Coming Soon3 beds 2 baths
$355,000Coming Soon3 beds 2 baths206 Sentry Ln, MARTINSBURG, WV 25401
MLS# WVBE2042786Listed by: MACKINTOSH , INC. - New
 $380,364Active4 beds 2 baths1,698 sq. ft.
$380,364Active4 beds 2 baths1,698 sq. ft.342 Anconas Blvd, MARTINSBURG, WV 25403
MLS# WVBE2042802Listed by: D.R. HORTON REALTY OF VIRGINIA, LLC - Coming Soon
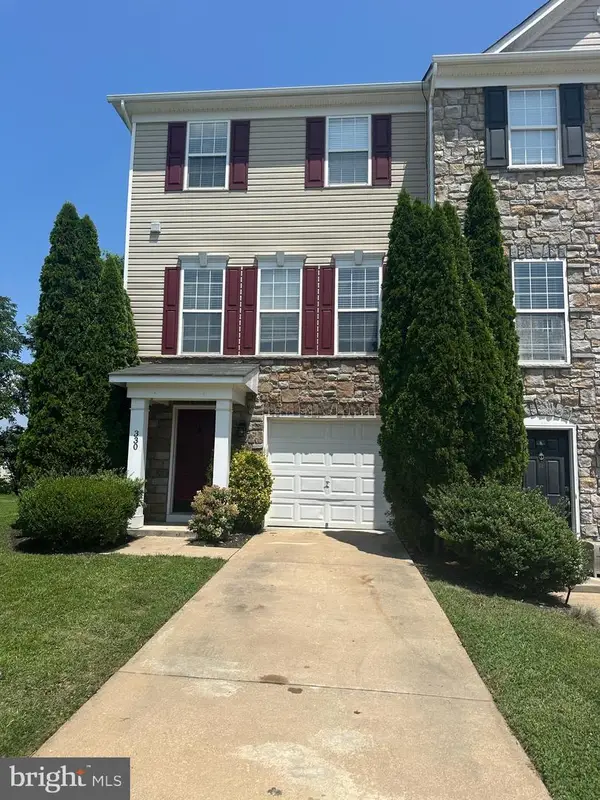 $279,900Coming Soon3 beds 3 baths
$279,900Coming Soon3 beds 3 baths330 Bertelli, MARTINSBURG, WV 25403
MLS# WVBE2042248Listed by: SAMSON PROPERTIES - New
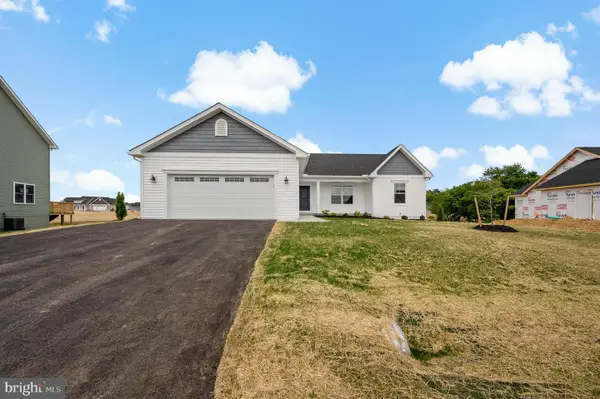 $339,900Active3 beds 2 baths1,442 sq. ft.
$339,900Active3 beds 2 baths1,442 sq. ft.Lot 581 Thoroughbred Ter, MARTINSBURG, WV 25404
MLS# WVBE2042790Listed by: PANHANDLE REAL ESTATE GROUP, INC - Coming Soon
 $435,000Coming Soon4 beds 3 baths
$435,000Coming Soon4 beds 3 baths116 Okeefe Dr, MARTINSBURG, WV 25403
MLS# WVBE2042794Listed by: BERKSHIRE HATHAWAY HOMESERVICES PENFED REALTY - New
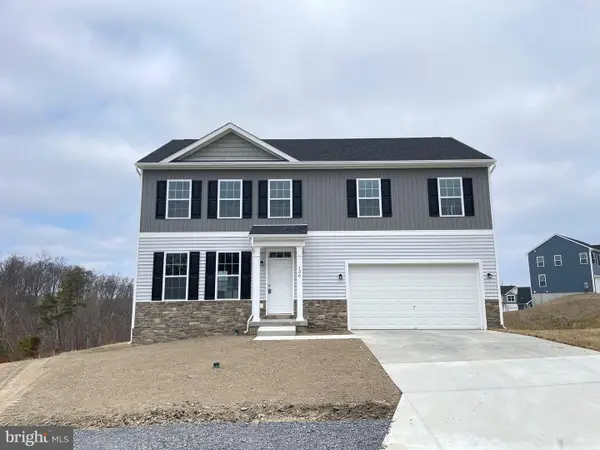 $450,000Active4 beds 4 baths3,096 sq. ft.
$450,000Active4 beds 4 baths3,096 sq. ft.48 Wattley Ct, MARTINSBURG, WV 25405
MLS# WVBE2042764Listed by: JBG REALTY, INC. - New
 $380,000Active3 beds 2 baths1,712 sq. ft.
$380,000Active3 beds 2 baths1,712 sq. ft.46 Wattley Ct, MARTINSBURG, WV 25405
MLS# WVBE2042680Listed by: JBG REALTY, INC. - Coming Soon
 Listed by ERA$325,000Coming Soon3 beds 3 baths
Listed by ERA$325,000Coming Soon3 beds 3 baths43 Tather Dr, MARTINSBURG, WV 25405
MLS# WVBE2042490Listed by: ERA LIBERTY REALTY - New
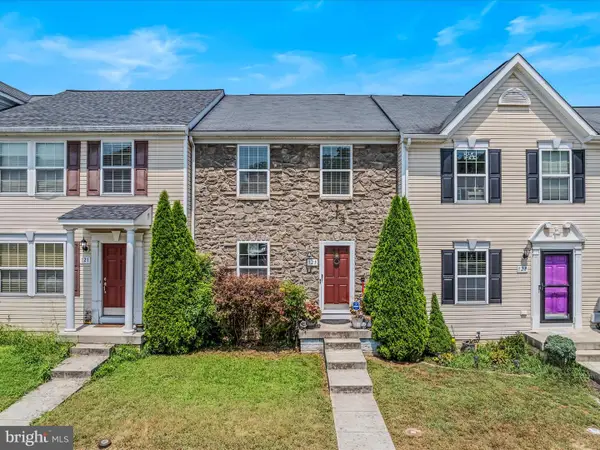 $259,900Active3 beds 4 baths1,525 sq. ft.
$259,900Active3 beds 4 baths1,525 sq. ft.125 Carnegie Links Drive, MARTINSBURG, WV 25405
MLS# WVBE2042750Listed by: SAMSON PROPERTIES
