246 Grenadine Ct, Martinsburg, WV 25404
Local realty services provided by:Mountain Realty ERA Powered
Listed by:marcy j deck
Office:dandridge realty group, llc.
MLS#:WVBE2042034
Source:BRIGHTMLS
Price summary
- Price:$590,000
- Price per sq. ft.:$176.22
- Monthly HOA dues:$27.5
About this home
Updates galore! This bright and beautiful, brick-front residence located in a quiet community outside of Shepherdstown features many enhancements for its next owners to enjoy, including LVP flooring that flows through most of the main level, updated lighting and door hardware, fresh paint, and refreshed bathrooms. Situated on a 1.24-acre lot, this stunning property has a spacious, fenced back yard with fruit trees and garden beds along with a huge back deck that's perfect for both entertaining and day-to-day living. The open-concept floor plan emmanates from the remodeled kitchen that's accentuated by gorgeous white Quartz counters, a conventient double oven, built-in desk area, island with breakfast bar seating, and a generously sized storage pantry. A large family room with gas fireplace, separate formal dining and living rooms, a private office near the 2-story foyer, and the laundry room complete the main level. Upstairs, the elegant primary suite is a true retreat offering an oversized walk-in closet and updated ensuite bath with a luxurious soaking tub, new shower enclosure, LVP flooring, and updated Cararra Quartz vanity with dual sinks. There's also a princess suite with an additonal attached bathroom plus 2 more bedrooms that share another full bath. The unfinished, walk-out lower level affords much opportuity for storage, recreation, or future expansion. There's also a 2-car side entry garage, plenty of driveway parking for guests, and established landscaping that adds an inviting touch. This home is easy to show and very accessible to commuter routes and local attractions. Make this turnkey home yours today!
Contact an agent
Home facts
- Year built:2004
- Listing ID #:WVBE2042034
- Added:87 day(s) ago
- Updated:October 06, 2025 at 01:37 PM
Rooms and interior
- Bedrooms:4
- Total bathrooms:4
- Full bathrooms:3
- Half bathrooms:1
- Living area:3,348 sq. ft.
Heating and cooling
- Cooling:Central A/C
- Heating:Electric, Heat Pump(s)
Structure and exterior
- Roof:Architectural Shingle
- Year built:2004
- Building area:3,348 sq. ft.
- Lot area:1.24 Acres
Utilities
- Water:Well
- Sewer:On Site Septic
Finances and disclosures
- Price:$590,000
- Price per sq. ft.:$176.22
- Tax amount:$3,186 (2024)
New listings near 246 Grenadine Ct
- Open Sat, 2 to 4pmNew
 $440,000Active4 beds 3 baths3,027 sq. ft.
$440,000Active4 beds 3 baths3,027 sq. ft.262 Aylesbury Ln, MARTINSBURG, WV 25403
MLS# WVBE2044858Listed by: CENTURY 21 MODERN REALTY RESULTS  $450,234Pending4 beds 3 baths2,203 sq. ft.
$450,234Pending4 beds 3 baths2,203 sq. ft.Lot 139 Allegiance Court, MARTINSBURG, WV 25405
MLS# WVBE2044856Listed by: LEADING EDGE PROPERTIES LLC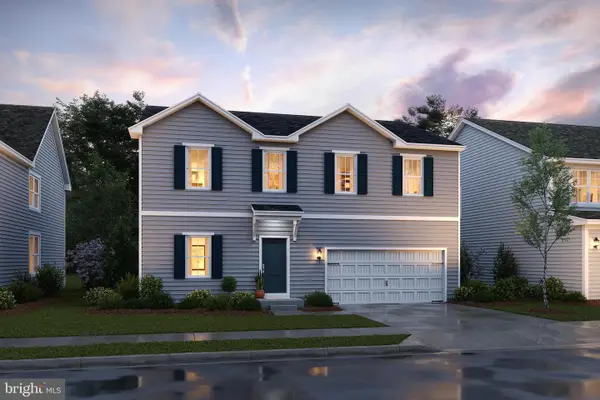 $438,635Pending5 beds 4 baths3,132 sq. ft.
$438,635Pending5 beds 4 baths3,132 sq. ft.Lot 137 Allegiance Court, MARTINSBURG, WV 25405
MLS# WVBE2044860Listed by: LEADING EDGE PROPERTIES LLC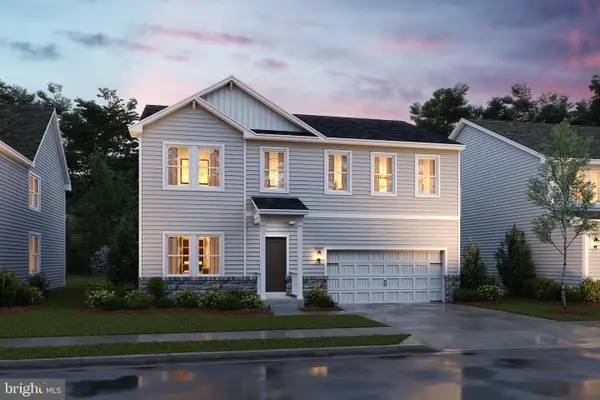 $439,528Pending5 beds 4 baths3,306 sq. ft.
$439,528Pending5 beds 4 baths3,306 sq. ft.227 Valor Lane, MARTINSBURG, WV 25405
MLS# WVBE2042198Listed by: LEADING EDGE PROPERTIES LLC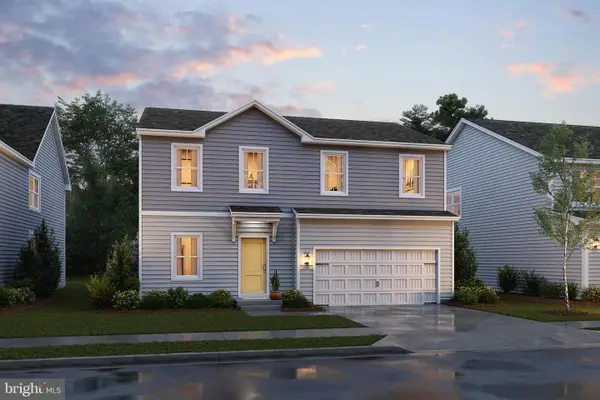 $386,790Pending4 beds 3 baths2,080 sq. ft.
$386,790Pending4 beds 3 baths2,080 sq. ft.283 Valor Lane, MARTINSBURG, WV 25405
MLS# WVBE2042270Listed by: LEADING EDGE PROPERTIES LLC- Open Mon, 12 to 5pm
 $426,525Active5 beds 3 baths2,486 sq. ft.
$426,525Active5 beds 3 baths2,486 sq. ft.265 Valor Lane, MARTINSBURG, WV 25405
MLS# WVBE2042280Listed by: LEADING EDGE PROPERTIES LLC  $441,769Pending4 beds 4 baths2,703 sq. ft.
$441,769Pending4 beds 4 baths2,703 sq. ft.371 Valor Lane, MARTINSBURG, WV 25405
MLS# WVBE2042426Listed by: LEADING EDGE PROPERTIES LLC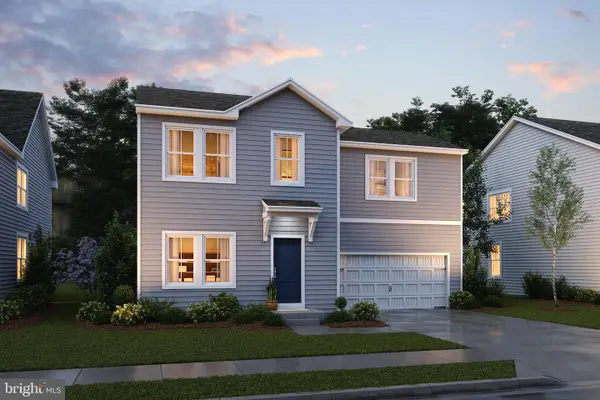 $330,990Pending4 beds 3 baths1,799 sq. ft.
$330,990Pending4 beds 3 baths1,799 sq. ft.333 Valor Lane, MARTINSBURG, WV 25405
MLS# WVBE2043618Listed by: LEADING EDGE PROPERTIES LLC- New
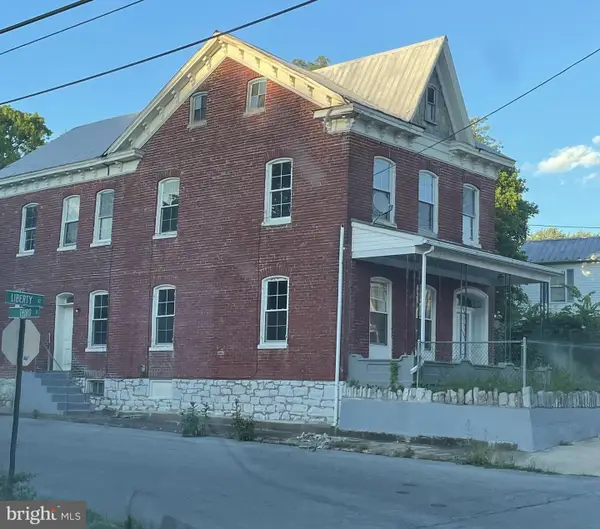 $175,000Active4 beds 1 baths
$175,000Active4 beds 1 baths247-249 E Liberty St, MARTINSBURG, WV 25404
MLS# WVBE2044852Listed by: SAMSON PROPERTIES - Coming Soon
 $359,500Coming Soon5 beds 3 baths
$359,500Coming Soon5 beds 3 baths32 Bonita Pine Trl, MARTINSBURG, WV 25405
MLS# WVBE2044826Listed by: CENTURY 21 REDWOOD REALTY
