261 Cone Court, MARTINSBURG, WV 25405
Local realty services provided by:ERA Liberty Realty


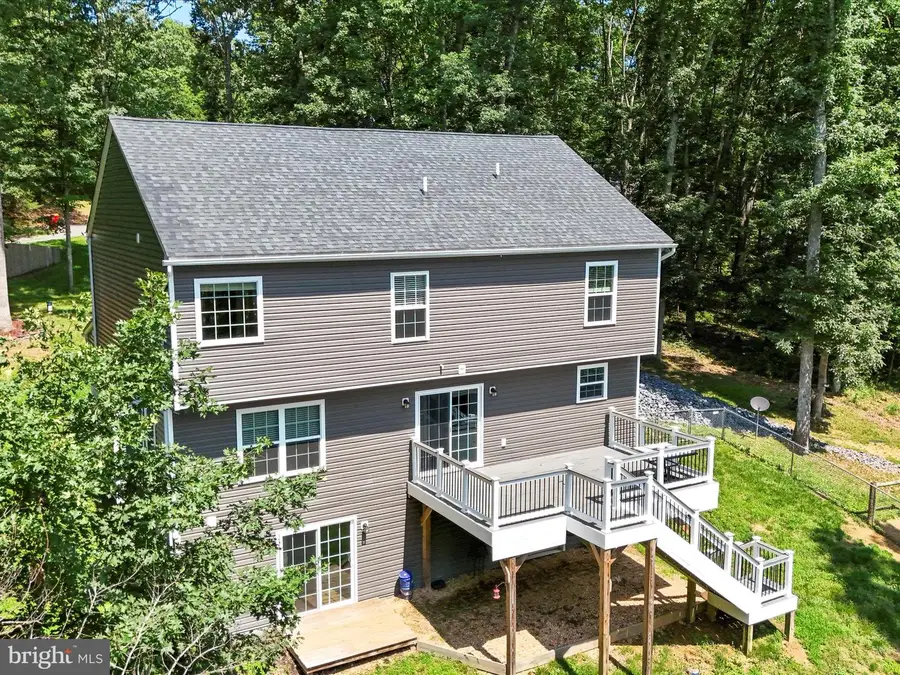
261 Cone Court,MARTINSBURG, WV 25405
$540,000
- 4 Beds
- 4 Baths
- 3,030 sq. ft.
- Single family
- Pending
Listed by:
- Kevin Coomler(304) 676 - 6102ERA Liberty Realty
MLS#:WVBE2041046
Source:BRIGHTMLS
Price summary
- Price:$540,000
- Price per sq. ft.:$178.22
- Monthly HOA dues:$4.17
About this home
Welcome to your waterfront (Opequon Creek) 5 acre home at the end of a cul de sac. This home features 4 bedrooms and 3.5 baths. The main floor offers a large living room with gas a fireplace. Gourmet kitchen with stainless steel appliances, soft close cabinets, granite countertops, large island and pantry. There is a first-floor half bath off of the foyer. A sliding glass door leads to your large maintenance free trex deck for grilling or watching nature. Upstairs the owner's suite offers cathedral ceilings, soaking tub, separate shower, double sinks and a walk-in closet. Three more spacious bedrooms with a second full bath with double sinks. The laundry room is upstairs for convenience with a sink. The walkout basement offers a huge recreation room with recessed lighting and a full bathroom. An extra utility room/unfinished area that also leads outside. You can enjoy your coffee on the front porch or relax at the outside sitting area. There is a two-car garage and an outbuilding for storage. One year home warranty paid by the seller. A Must See!!
Contact an agent
Home facts
- Year built:2018
- Listing Id #:WVBE2041046
- Added:48 day(s) ago
- Updated:August 01, 2025 at 07:29 AM
Rooms and interior
- Bedrooms:4
- Total bathrooms:4
- Full bathrooms:3
- Half bathrooms:1
- Living area:3,030 sq. ft.
Heating and cooling
- Cooling:Central A/C
- Heating:Electric, Heat Pump(s)
Structure and exterior
- Year built:2018
- Building area:3,030 sq. ft.
- Lot area:4.93 Acres
Utilities
- Water:Well
- Sewer:Septic Exists
Finances and disclosures
- Price:$540,000
- Price per sq. ft.:$178.22
- Tax amount:$2,143 (2021)
New listings near 261 Cone Court
- Coming Soon
 $925,000Coming Soon4 beds 5 baths
$925,000Coming Soon4 beds 5 baths288 Elegant Dr, MARTINSBURG, WV 25403
MLS# WVBE2042770Listed by: EXP REALTY, LLC - Coming Soon
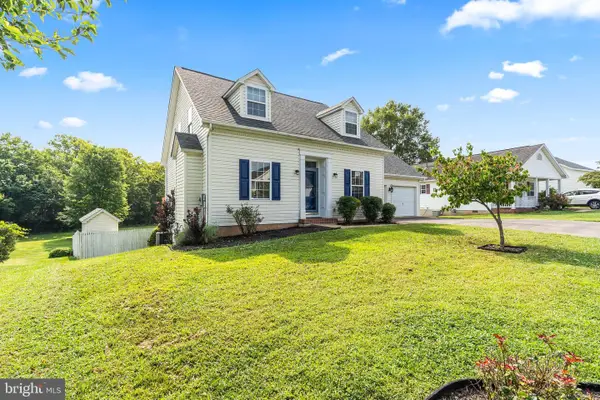 $355,000Coming Soon3 beds 2 baths
$355,000Coming Soon3 beds 2 baths206 Sentry Ln, MARTINSBURG, WV 25401
MLS# WVBE2042786Listed by: MACKINTOSH , INC. - New
 $380,364Active4 beds 2 baths1,698 sq. ft.
$380,364Active4 beds 2 baths1,698 sq. ft.342 Anconas Blvd, MARTINSBURG, WV 25403
MLS# WVBE2042802Listed by: D.R. HORTON REALTY OF VIRGINIA, LLC - Coming Soon
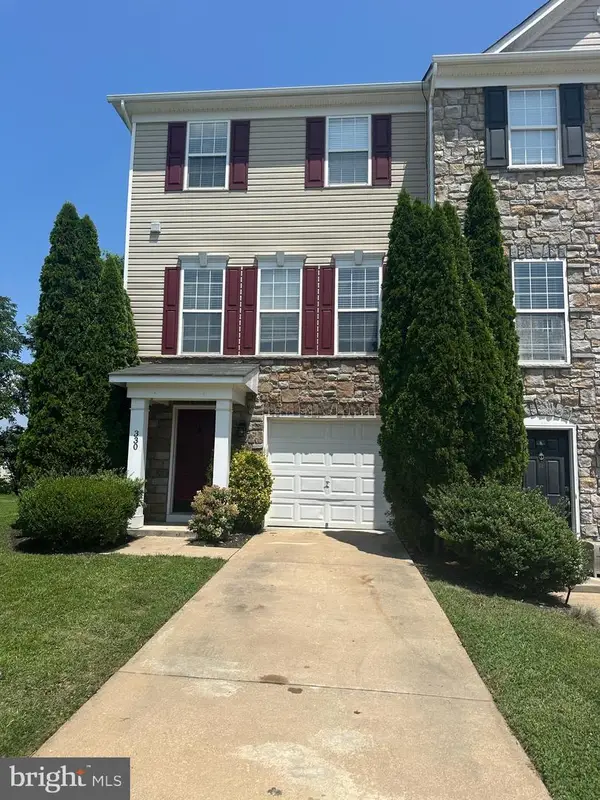 $279,900Coming Soon3 beds 3 baths
$279,900Coming Soon3 beds 3 baths330 Bertelli, MARTINSBURG, WV 25403
MLS# WVBE2042248Listed by: SAMSON PROPERTIES - New
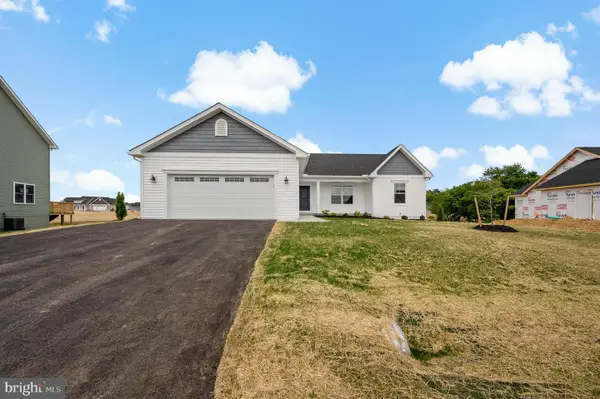 $339,900Active3 beds 2 baths1,442 sq. ft.
$339,900Active3 beds 2 baths1,442 sq. ft.Lot 581 Thoroughbred Ter, MARTINSBURG, WV 25404
MLS# WVBE2042790Listed by: PANHANDLE REAL ESTATE GROUP, INC - Coming Soon
 $435,000Coming Soon4 beds 3 baths
$435,000Coming Soon4 beds 3 baths116 Okeefe Dr, MARTINSBURG, WV 25403
MLS# WVBE2042794Listed by: BERKSHIRE HATHAWAY HOMESERVICES PENFED REALTY - New
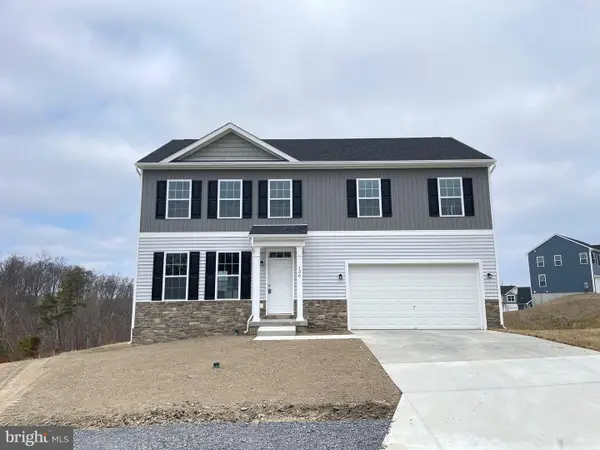 $450,000Active4 beds 4 baths3,096 sq. ft.
$450,000Active4 beds 4 baths3,096 sq. ft.48 Wattley Ct, MARTINSBURG, WV 25405
MLS# WVBE2042764Listed by: JBG REALTY, INC. - New
 $380,000Active3 beds 2 baths1,712 sq. ft.
$380,000Active3 beds 2 baths1,712 sq. ft.46 Wattley Ct, MARTINSBURG, WV 25405
MLS# WVBE2042680Listed by: JBG REALTY, INC. - New
 Listed by ERA$325,000Active3 beds 3 baths1,924 sq. ft.
Listed by ERA$325,000Active3 beds 3 baths1,924 sq. ft.43 Tather Dr, MARTINSBURG, WV 25405
MLS# WVBE2042490Listed by: ERA LIBERTY REALTY - New
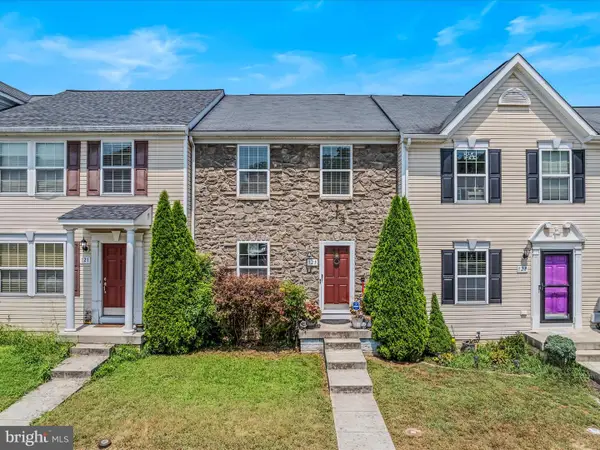 $259,900Active3 beds 4 baths1,525 sq. ft.
$259,900Active3 beds 4 baths1,525 sq. ft.125 Carnegie Links Drive, MARTINSBURG, WV 25405
MLS# WVBE2042750Listed by: SAMSON PROPERTIES
