27 Fiser Ln, Martinsburg, WV 25404
Local realty services provided by:ERA Reed Realty, Inc.
27 Fiser Ln,Martinsburg, WV 25404
$269,900
- 3 Beds
- 3 Baths
- 2,060 sq. ft.
- Townhouse
- Pending
Listed by:adam miller
Office:coldwell banker premier
MLS#:WVBE2044174
Source:BRIGHTMLS
Price summary
- Price:$269,900
- Price per sq. ft.:$131.02
- Monthly HOA dues:$27.5
About this home
This beautiful three bedroom brick-front townhouse is move-in ready and includes the most wanted features. A combination of LVP flooring and carpet was installed throughout the home with upgraded granite countertops and a brand new stainless steel appliance package in the kitchen, plus a fresh paint job on every floor. The main level features an open floorplan that hosts the kitchen with island seating, the large living room, and a separate dining room with easy access to the deck. The primary bedroom has a walk-in closet, a triple set of windows for great daylighting, and an attached full bathroom for privacy and convenience. Two other guest bedrooms share a well-sized guest bathroom on the upper level. Great outdoor amenities put this townhouse over the top - fully fenced at the rear with mature trees for privacy, a freshly stained deck with stairway leading to the yard, and a shaded patio area for quiet enjoyment from the walkout rec room on the entry level. Enjoy a hassle-free move with a 1-year warranty included, plus a convenient location in Hammonds Mill that is adjacent to the Spring Mills K-12 school compound with local shopping and major commuting routes nearby. Live in a true community with its own playground, basketball courts, and full access to many of the newest features in Berkeley County.
Contact an agent
Home facts
- Year built:2004
- Listing ID #:WVBE2044174
- Added:49 day(s) ago
- Updated:November 01, 2025 at 07:28 AM
Rooms and interior
- Bedrooms:3
- Total bathrooms:3
- Full bathrooms:2
- Half bathrooms:1
- Living area:2,060 sq. ft.
Heating and cooling
- Cooling:Central A/C
- Heating:Electric, Heat Pump - Electric BackUp, Heat Pump(s)
Structure and exterior
- Roof:Shingle
- Year built:2004
- Building area:2,060 sq. ft.
- Lot area:0.05 Acres
Schools
- High school:SPRING MILLS
- Middle school:SPRING MILLS
- Elementary school:SPRING MILLS PRIMARY
Utilities
- Water:Public
- Sewer:Public Sewer
Finances and disclosures
- Price:$269,900
- Price per sq. ft.:$131.02
- Tax amount:$2,730 (2025)
New listings near 27 Fiser Ln
- New
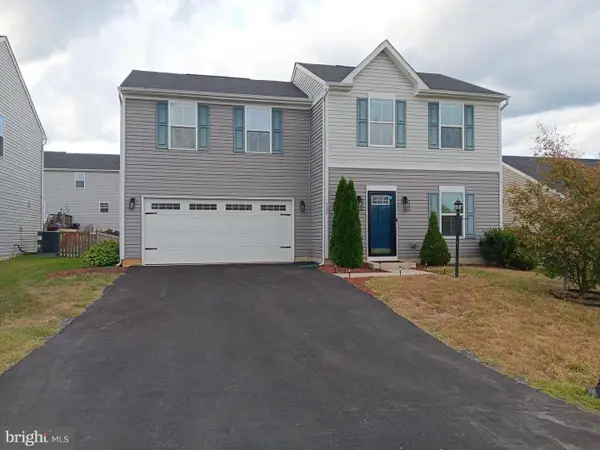 $317,000Active3 beds 3 baths1,440 sq. ft.
$317,000Active3 beds 3 baths1,440 sq. ft.125 Ceritos Trl, MARTINSBURG, WV 25403
MLS# WVBE2045584Listed by: LONG & FOSTER REAL ESTATE, INC. - Coming Soon
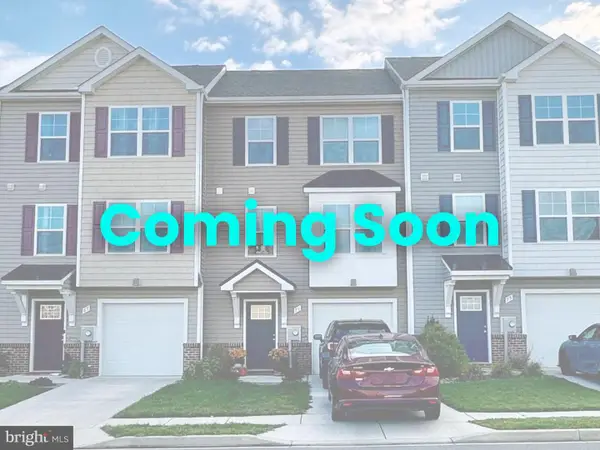 $275,000Coming Soon3 beds 3 baths
$275,000Coming Soon3 beds 3 baths71 Carnes Way, MARTINSBURG, WV 25403
MLS# WVBE2045600Listed by: REAL BROKER, LLC - New
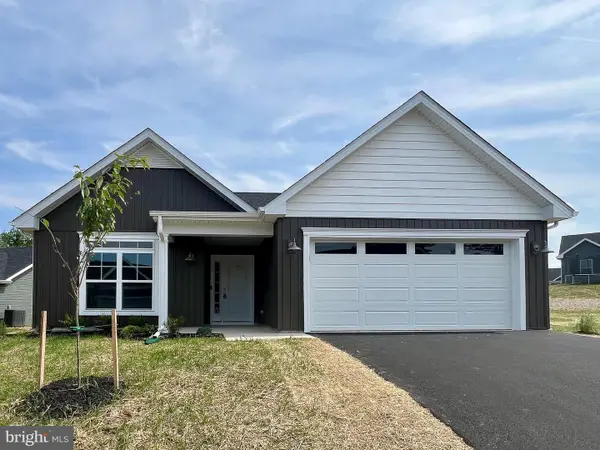 $339,900Active3 beds 2 baths1,470 sq. ft.
$339,900Active3 beds 2 baths1,470 sq. ft.Lot 578 Thoroughbred Ter, MARTINSBURG, WV 25404
MLS# WVBE2045624Listed by: PANHANDLE REAL ESTATE GROUP, INC - New
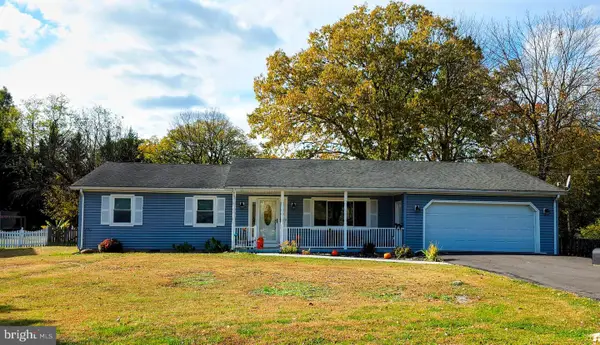 $304,000Active3 beds 2 baths1,644 sq. ft.
$304,000Active3 beds 2 baths1,644 sq. ft.93 Tanbridge Dr, MARTINSBURG, WV 25401
MLS# WVBE2045570Listed by: CENTURY 21 MODERN REALTY RESULTS - New
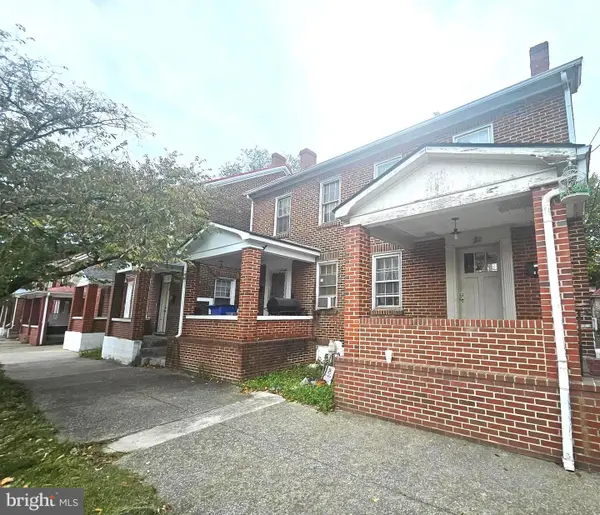 $95,000Active3 beds 2 baths1,308 sq. ft.
$95,000Active3 beds 2 baths1,308 sq. ft.118 N Maple Ave, MARTINSBURG, WV 25401
MLS# WVBE2045614Listed by: CENTURY 21 REDWOOD REALTY - New
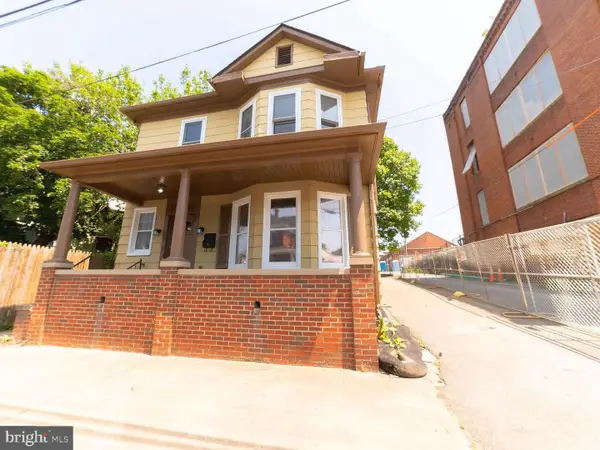 $289,900Active3 beds 2 baths1,636 sq. ft.
$289,900Active3 beds 2 baths1,636 sq. ft.208 Porter Ave, MARTINSBURG, WV 25401
MLS# WVBE2045622Listed by: SAMSON PROPERTIES  $374,900Active4 beds 3 baths1,932 sq. ft.
$374,900Active4 beds 3 baths1,932 sq. ft.Lot 30 Cabriolet Court, MARTINSBURG, WV 25401
MLS# WVBE2040954Listed by: KELLER WILLIAMS REALTY ADVANTAGE- New
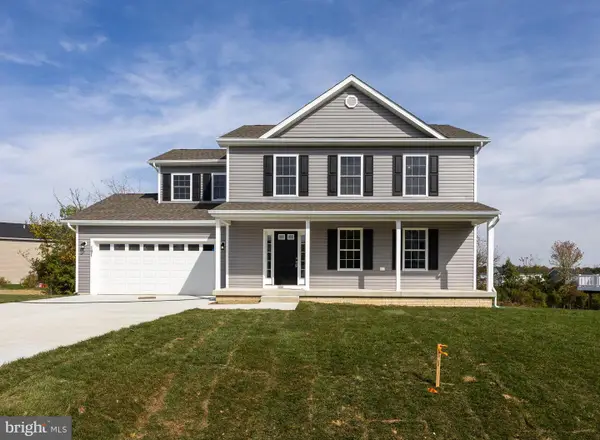 $374,900Active4 beds 3 baths1,932 sq. ft.
$374,900Active4 beds 3 baths1,932 sq. ft.101 Cabriolet Court, MARTINSBURG, WV 25401
MLS# WVBE2045608Listed by: KELLER WILLIAMS REALTY ADVANTAGE - New
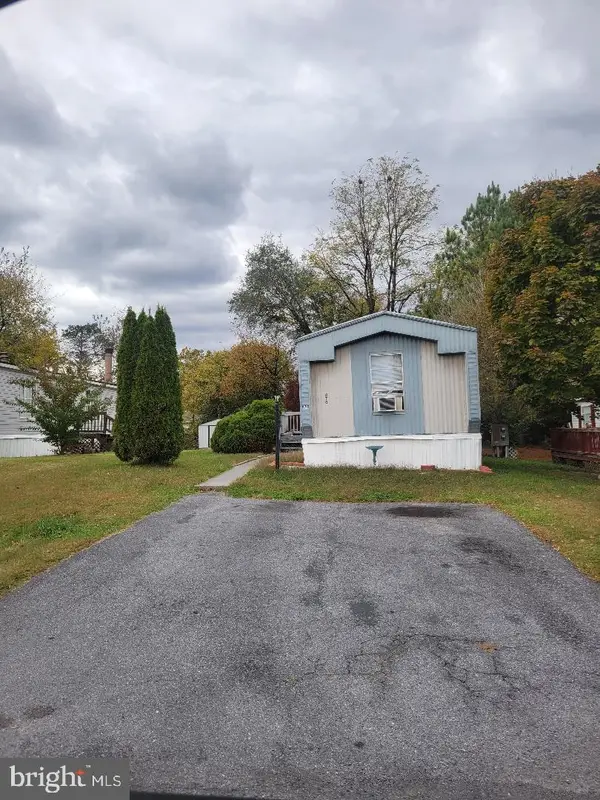 $49,800Active2 beds 2 baths970 sq. ft.
$49,800Active2 beds 2 baths970 sq. ft.870 Royal Crest Drive, MARTINSBURG, WV 25401
MLS# WVBE2045512Listed by: WEICHERT REALTORS - BLUE RIBBON - New
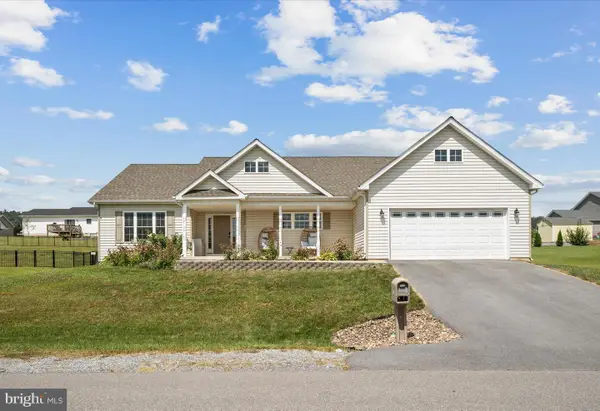 $344,990Active3 beds 2 baths1,690 sq. ft.
$344,990Active3 beds 2 baths1,690 sq. ft.195 Duckwoods Ln, MARTINSBURG, WV 25403
MLS# WVBE2045574Listed by: DANDRIDGE REALTY GROUP, LLC
